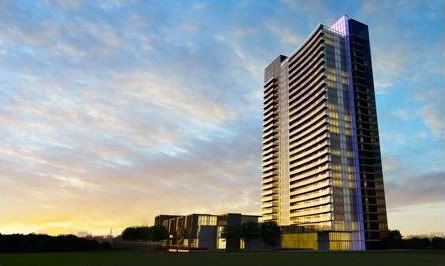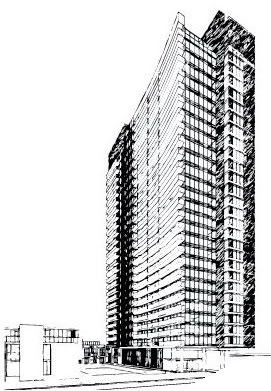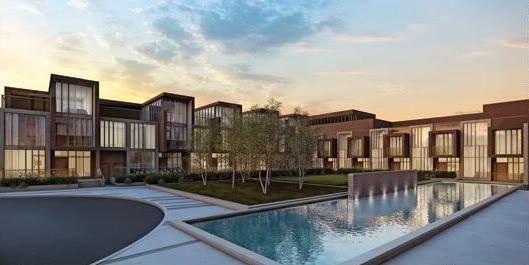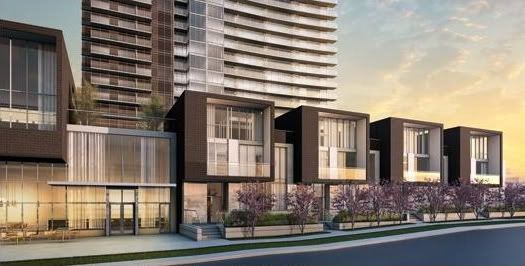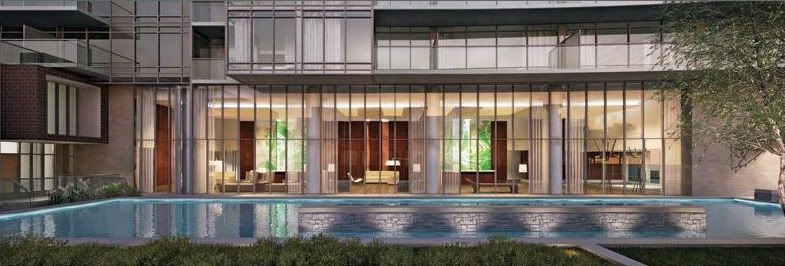EnviroTO
Senior Member
Interesting that the newest plan shows the removal of two houses on Bessarion. It seems like only a matter of time before developers make offers on the remaining houses in the neighbourhood and Provost and Talara become the same street and Dervock becomes the street that runs into the Canadian Tire parking lot.


