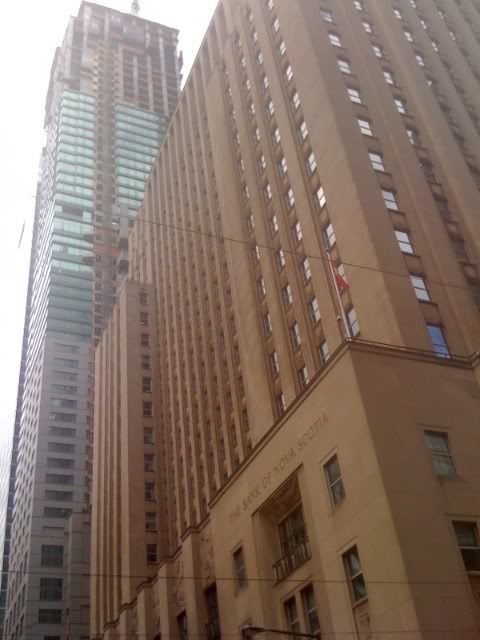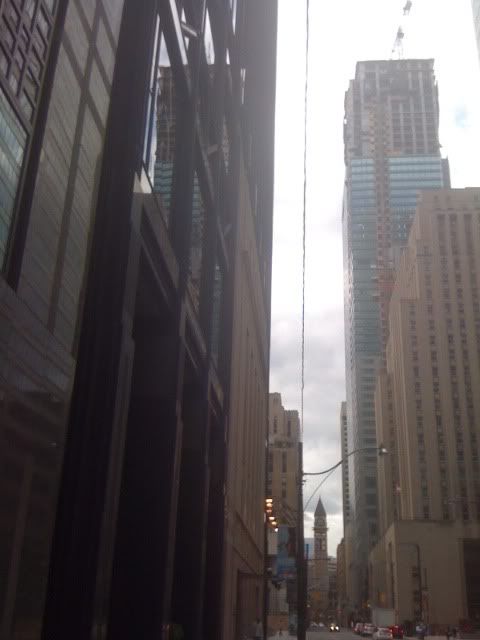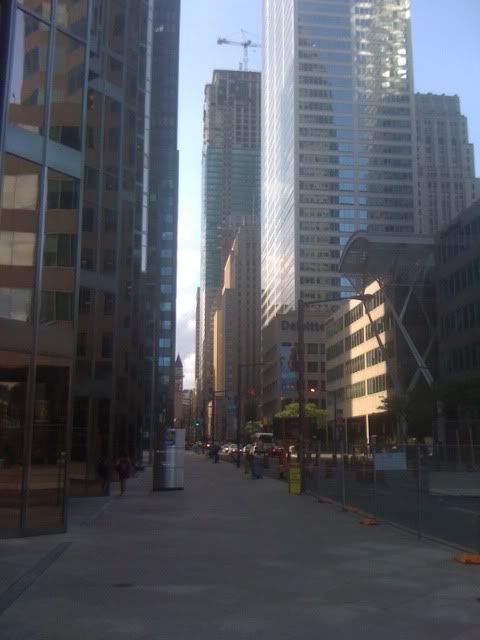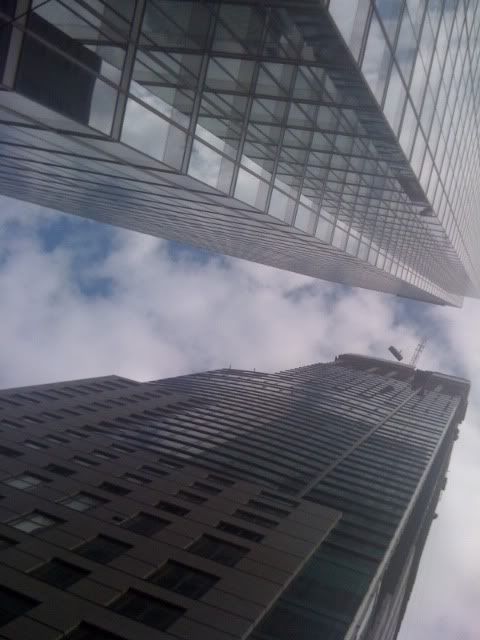ahmad.m.atiya
Banned
You're welcome. It took a while to iron out the details, but render number 3 is the one wopchop says is closest. So that's what to expect from your view in the next few months.
Cheers!
Traynor, your contributions to this thread, and this forum in general are truly amazing! Thanks for putting the effort to make such great contributions









