You are using an out of date browser. It may not display this or other websites correctly.
You should upgrade or use an alternative browser.
You should upgrade or use an alternative browser.
Mississauga Square One Expansions and Revitalization | ?m | ?s | Oxford Properties | MMC Architecture
- Thread starter drum118
- Start date
drum118
Superstar
July 24 has all 3 tower cranes up and have class this as phase 101
July 21 photos are on line for the north side as Phase 100. The old Sears building was design for more than the single story it was as you can see provision for more floors now that the precast panels have been removed for 90% of the building.

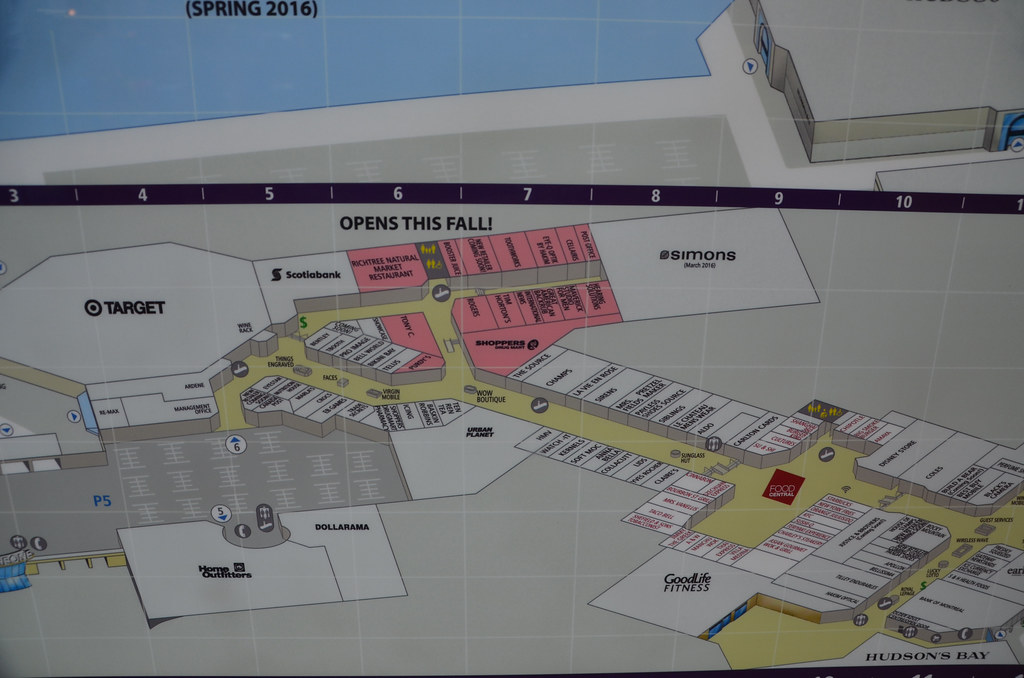
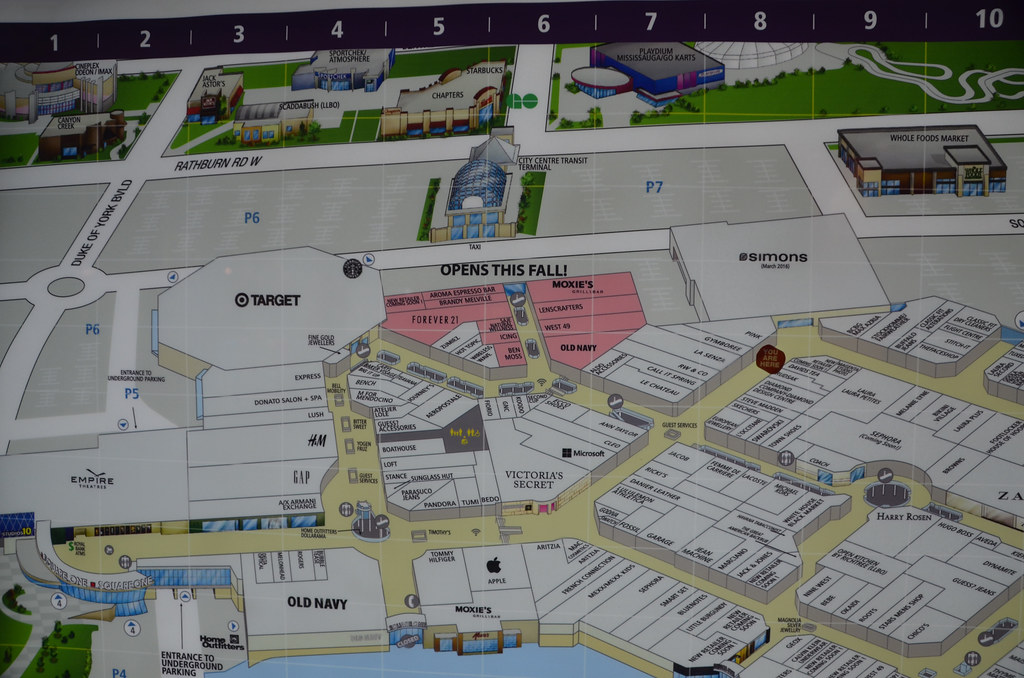





July 21 photos are on line for the north side as Phase 100. The old Sears building was design for more than the single story it was as you can see provision for more floors now that the precast panels have been removed for 90% of the building.








Jasonzed
Senior Member
Jasonzed
Senior Member
Jasonzed
Senior Member
drum118
Superstar
Aug 27
EllisDon unknown to the Oxford removed the ramp area beside Target on Monday and now forcing all accessibility visitors to the mall to use the west entrance of Target, as well dealing with the grade to/from it. They have been order to put the ramp back in service by Thursday and no later Friday. Mall personnel were help people to used the stair or taken them to the west entrance.
Most of the construction hording and fence have been removed where the ramp was to finish the area and can get a full view of the area now.
The project is running 2-3 weeks behind schedule to the point various retailers that were to open next week have push their opening dates to late September or early Oct. Shoppers is now schedule to open on Sept 18 and the post office a week later.
The plaza area is not finish and a least another week or 2 before it is. The area between the addition and Simmons will be down the road yet.
All the steel between the mall and Simmons has been removed. The nw corner of Simmons is on an angle for the 2nd floor with all the precast now removed on the west side. They are stilling adding the 2nd floor steel work
Close to haft the south area is now at grade level or 2 floors above the low area. Steel will be added to the grade level for the expansion. Rest of the of the area should be finish by year end with the 2 enclose levels of parking going into service in 2015.
The new north entrance is not ready for people yet at grade level and at least 2 weeks away and the end of using Target to get to/from the mall.
Sephora was having a VIP event and a preview of their new location schedule to open on Thursday.
EllisDon unknown to the Oxford removed the ramp area beside Target on Monday and now forcing all accessibility visitors to the mall to use the west entrance of Target, as well dealing with the grade to/from it. They have been order to put the ramp back in service by Thursday and no later Friday. Mall personnel were help people to used the stair or taken them to the west entrance.
Most of the construction hording and fence have been removed where the ramp was to finish the area and can get a full view of the area now.
The project is running 2-3 weeks behind schedule to the point various retailers that were to open next week have push their opening dates to late September or early Oct. Shoppers is now schedule to open on Sept 18 and the post office a week later.
The plaza area is not finish and a least another week or 2 before it is. The area between the addition and Simmons will be down the road yet.
All the steel between the mall and Simmons has been removed. The nw corner of Simmons is on an angle for the 2nd floor with all the precast now removed on the west side. They are stilling adding the 2nd floor steel work
Close to haft the south area is now at grade level or 2 floors above the low area. Steel will be added to the grade level for the expansion. Rest of the of the area should be finish by year end with the 2 enclose levels of parking going into service in 2015.
The new north entrance is not ready for people yet at grade level and at least 2 weeks away and the end of using Target to get to/from the mall.
Sephora was having a VIP event and a preview of their new location schedule to open on Thursday.
drum118
Superstar
Sept 14
Sept 15 will start to see how dead Target is when the new north entrance open along with 15 stores.
Not sure where the 15 stores are that are to open on the 15, as I only could see 5 that are ready to open. A few are to open later this week and maybe part of the 15.
None of the big names like Old Navy not ready to relocate yet.


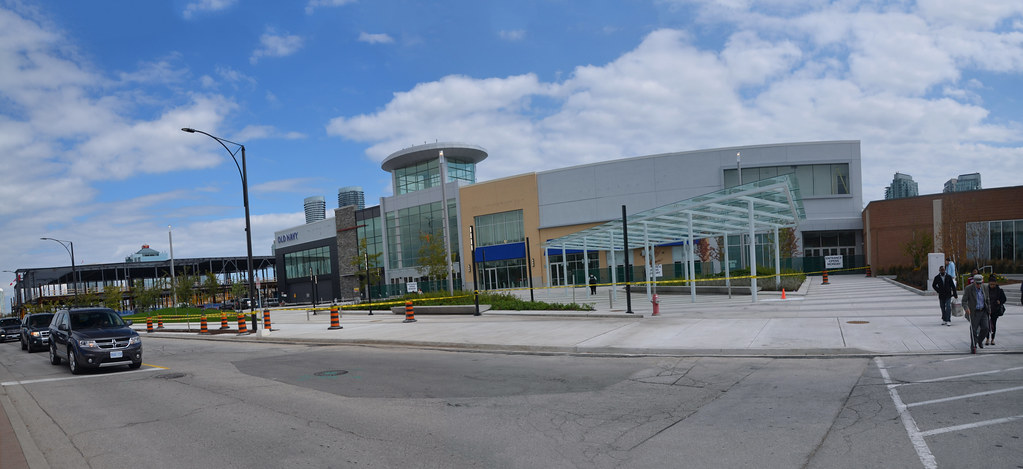
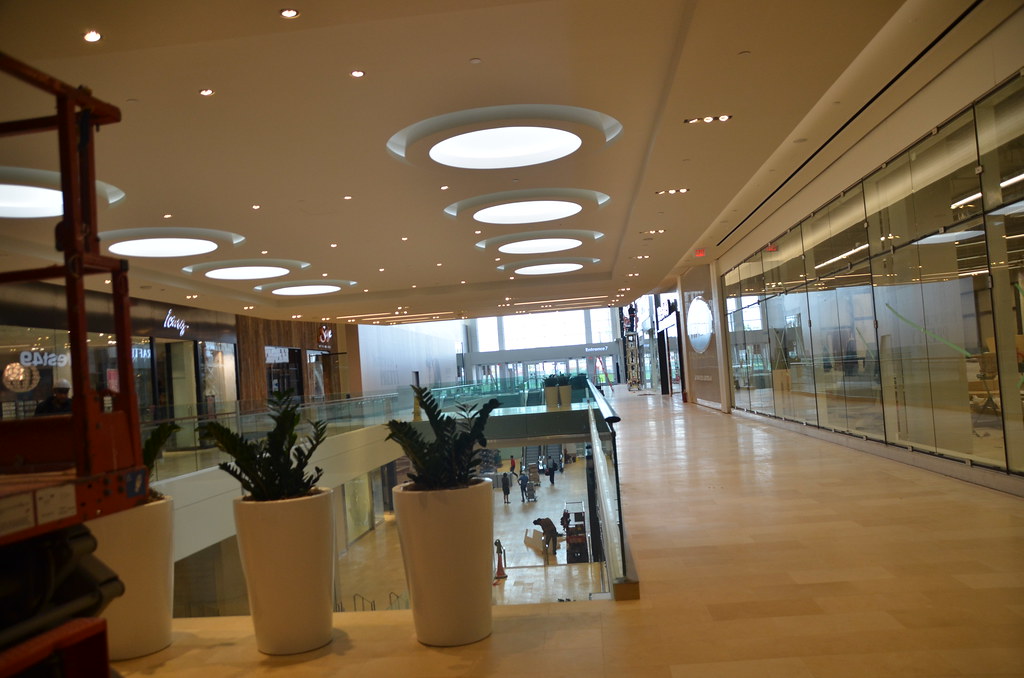

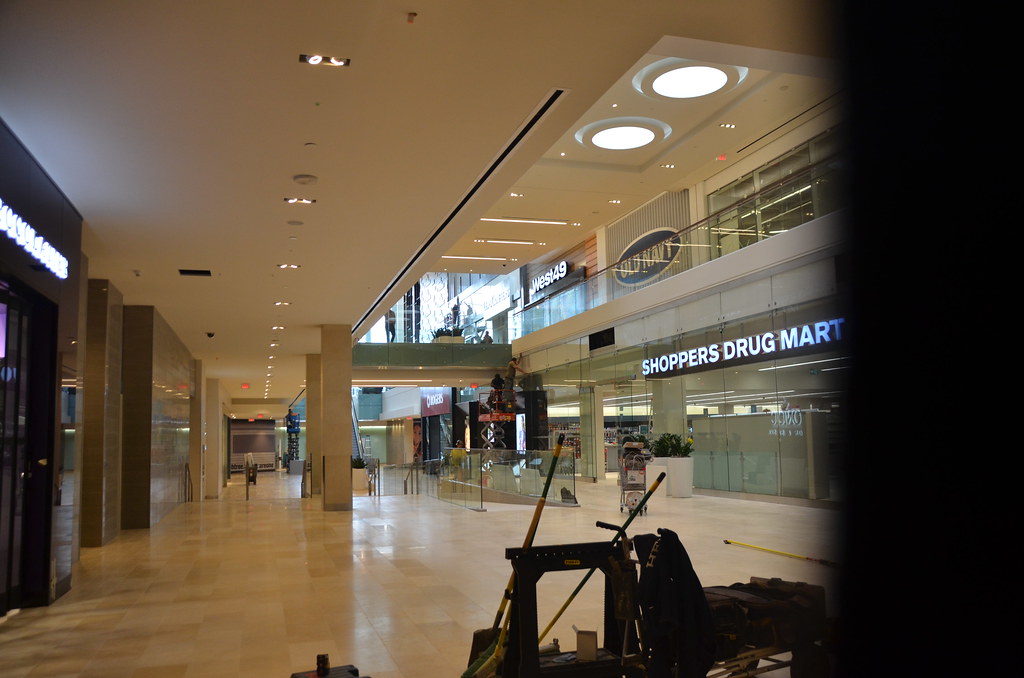
Sept 15 will start to see how dead Target is when the new north entrance open along with 15 stores.
Not sure where the 15 stores are that are to open on the 15, as I only could see 5 that are ready to open. A few are to open later this week and maybe part of the 15.
None of the big names like Old Navy not ready to relocate yet.






tecturemuse
New Member
Managed to get some shots while at the mall yesterday. Not too many people seemed to realize the new section was even open.

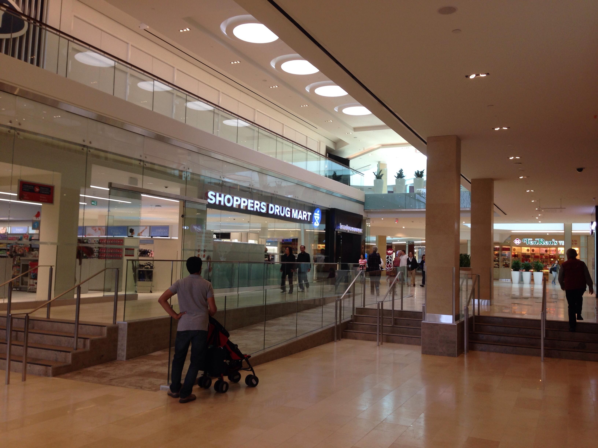
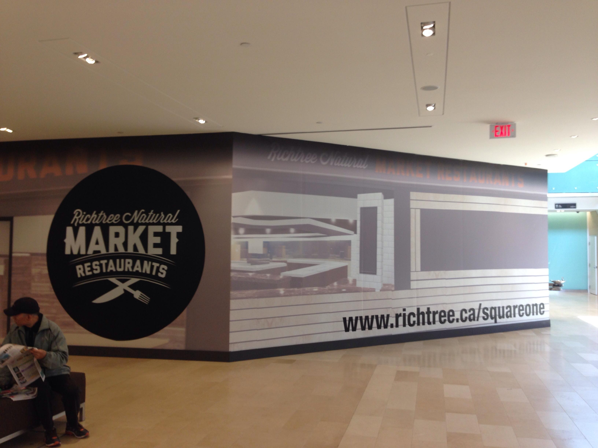
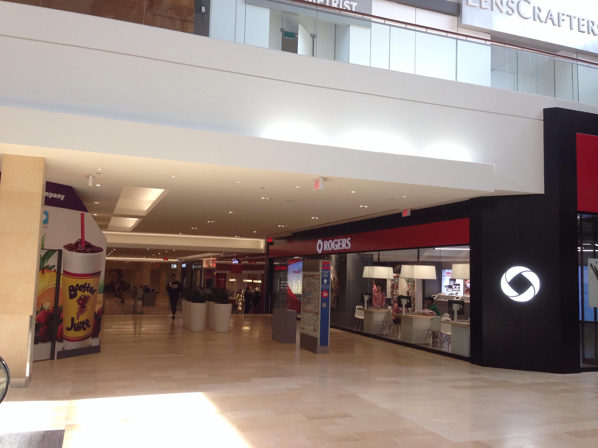
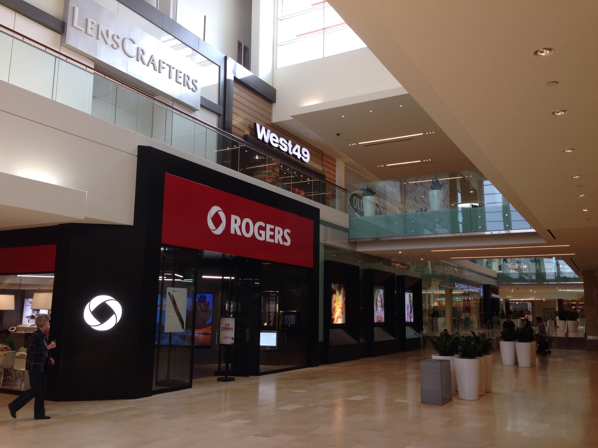
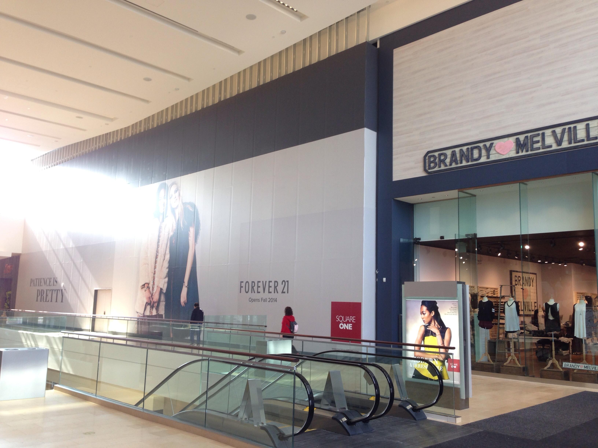
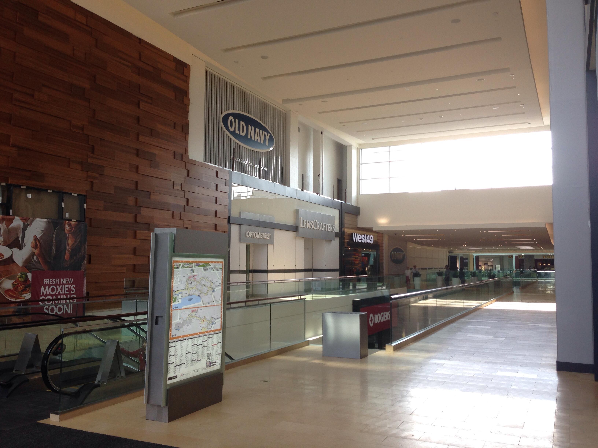
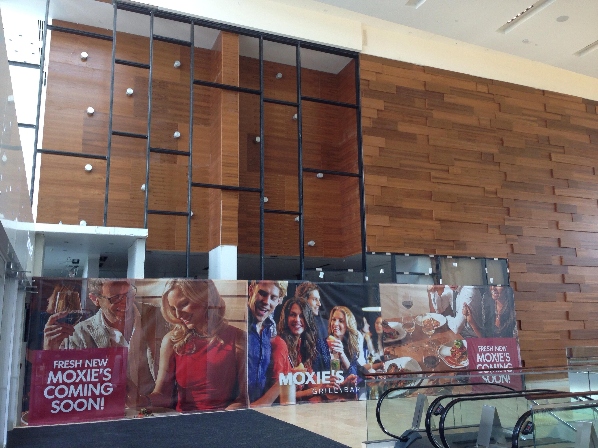
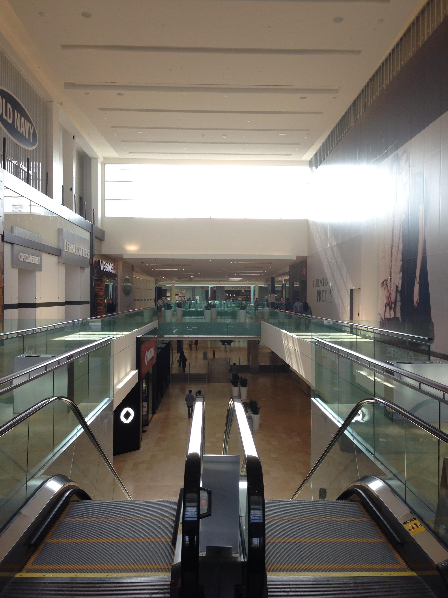
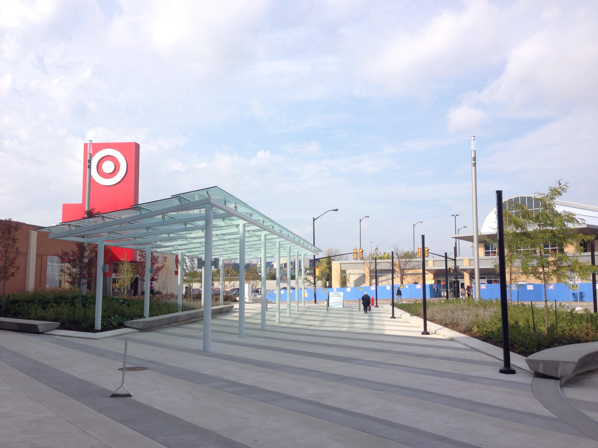
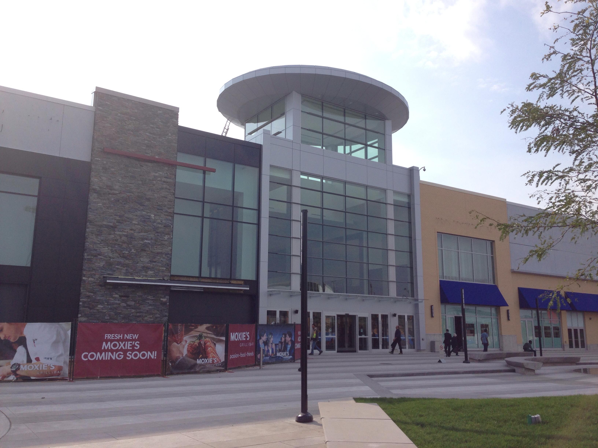
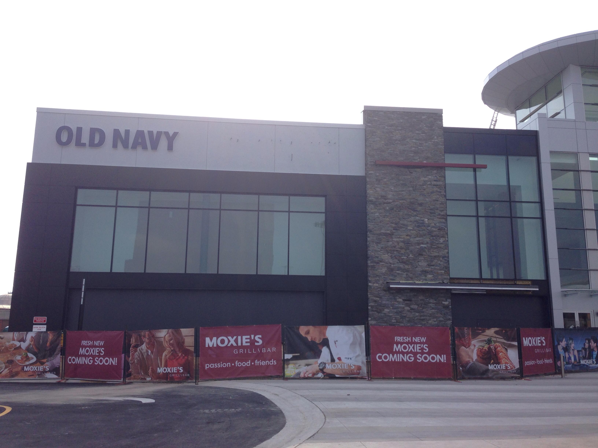
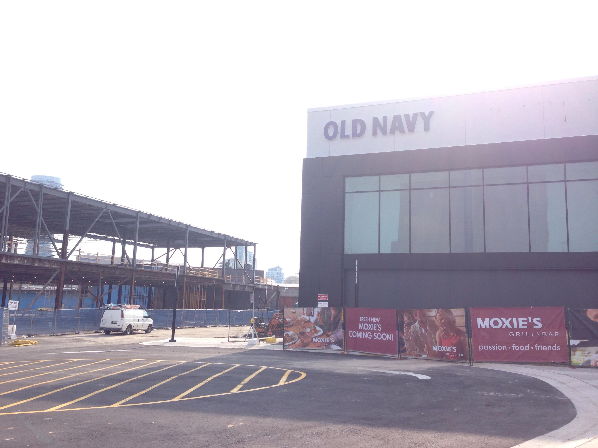
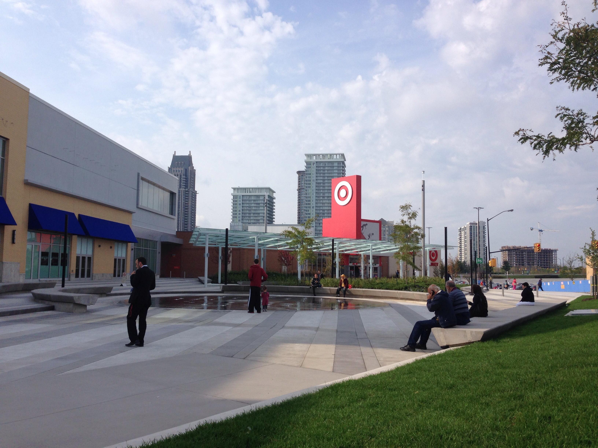
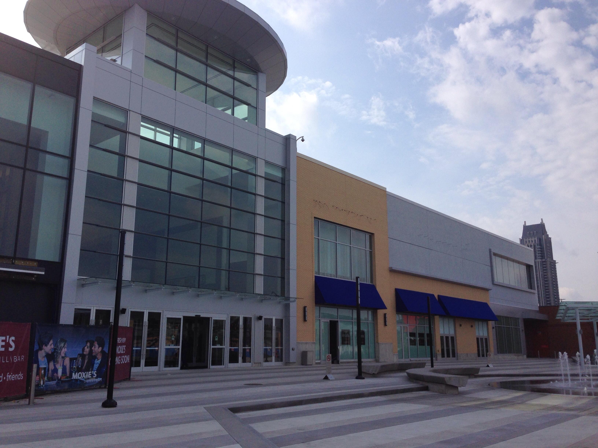
Attachments
-
 SQ15.jpg649.1 KB · Views: 1,864
SQ15.jpg649.1 KB · Views: 1,864 -
 SQ1.jpg676.4 KB · Views: 1,787
SQ1.jpg676.4 KB · Views: 1,787 -
 SQ2.jpg756.7 KB · Views: 1,785
SQ2.jpg756.7 KB · Views: 1,785 -
 SQ3.jpg546.8 KB · Views: 1,789
SQ3.jpg546.8 KB · Views: 1,789 -
 SQ4.jpg531.8 KB · Views: 1,809
SQ4.jpg531.8 KB · Views: 1,809 -
 SQ5.jpg670.3 KB · Views: 1,795
SQ5.jpg670.3 KB · Views: 1,795 -
 SQ6.jpg660.6 KB · Views: 1,799
SQ6.jpg660.6 KB · Views: 1,799 -
 SQ7.jpg729.2 KB · Views: 1,805
SQ7.jpg729.2 KB · Views: 1,805 -
 SQ8.jpg757.1 KB · Views: 1,810
SQ8.jpg757.1 KB · Views: 1,810 -
 SQ9.jpg594.9 KB · Views: 1,815
SQ9.jpg594.9 KB · Views: 1,815 -
 SQ10.jpg588.8 KB · Views: 1,848
SQ10.jpg588.8 KB · Views: 1,848 -
 SQ11.jpg577.9 KB · Views: 1,852
SQ11.jpg577.9 KB · Views: 1,852 -
 SQ12.jpg606.3 KB · Views: 1,879
SQ12.jpg606.3 KB · Views: 1,879 -
 SQ13.jpg418.8 KB · Views: 1,862
SQ13.jpg418.8 KB · Views: 1,862 -
 SQ14.jpg586.7 KB · Views: 1,876
SQ14.jpg586.7 KB · Views: 1,876
khris
Senior Member
Thanks for the photo updates! It looks really good. Much improved over what was there before.
What's the hoarding for across the street at the bus terminal?
What's the hoarding for across the street at the bus terminal?
Frankie1984
Active Member
Toffy
Active Member
The bus terminal is undergoing structural rehabilitation, works being performed by Hansa Restoration.What's the hoarding for across the street at the bus terminal?
Last edited:
drum118
Superstar
Oct 19
By the end of Nov, all the concrete base for the south side expansion will be completed, but the 2 level of under ground parking levels will not be open to the public until late 2015. EllisDon has gone gang busting to get the base done that only one small section of level 2 still has to be pour and should be done this week. Level one is 2 weeks away from being completed.
Structure Steel is going up now, starting with the mall corridor to the south. Steel will go up for Holt next.
Now that Old Navy has moved to their new location, work can get underway for the top level for Holt. Lower level will be in Nov or Dec when Outfitter is gone.
Moxie's has closed their doors, but the new location is still weeks away from being complete with crews working 7 days week on it.
The 4th tower crane was place in the court yard in the mall.
With both Old Navy gone and Moxie's closed, hording will move to the court yard area in the next week or 2.
Richtree has closed their location and that area will be horded off short so 4 more stores can be built in that area. The new location is not ready to open yet.
Precast is going up on Simon staring on the west side. White diagonal pattern will be on the lower section with vertical strip on the top.



By the end of Nov, all the concrete base for the south side expansion will be completed, but the 2 level of under ground parking levels will not be open to the public until late 2015. EllisDon has gone gang busting to get the base done that only one small section of level 2 still has to be pour and should be done this week. Level one is 2 weeks away from being completed.
Structure Steel is going up now, starting with the mall corridor to the south. Steel will go up for Holt next.
Now that Old Navy has moved to their new location, work can get underway for the top level for Holt. Lower level will be in Nov or Dec when Outfitter is gone.
Moxie's has closed their doors, but the new location is still weeks away from being complete with crews working 7 days week on it.
The 4th tower crane was place in the court yard in the mall.
With both Old Navy gone and Moxie's closed, hording will move to the court yard area in the next week or 2.
Richtree has closed their location and that area will be horded off short so 4 more stores can be built in that area. The new location is not ready to open yet.
Precast is going up on Simon staring on the west side. White diagonal pattern will be on the lower section with vertical strip on the top.



Jasonzed
Senior Member
New south entrance




drum118
Superstar
The steel is up for the first few bays of Holt and looks like the roof will be provision for a future floor since steel beams are being used in place of joist.
As it stands now, the new extension roof is higher than the Old Navy store to the point the current roof for Old Navy could be remove and become a 2nd floor.
There could be a 2nd floor for the Holt extension as there is enough clearance for one, other that going to be one huge ceiling as there are no beams in place for the 2nd floor. Odd seeing the roof up before the 2nd floor, other trying to get the building enclose sooner than later. It only takes a few extra days to do both floor and roof.
Still a small section of the bottom parking level to be pour with still a large section for the 2nd level. Crews are smaller and things have slow down for the main level.
A few columns are up for the new entrance as shown above and are white.
As it stands now, the new extension roof is higher than the Old Navy store to the point the current roof for Old Navy could be remove and become a 2nd floor.
There could be a 2nd floor for the Holt extension as there is enough clearance for one, other that going to be one huge ceiling as there are no beams in place for the 2nd floor. Odd seeing the roof up before the 2nd floor, other trying to get the building enclose sooner than later. It only takes a few extra days to do both floor and roof.
Still a small section of the bottom parking level to be pour with still a large section for the 2nd level. Crews are smaller and things have slow down for the main level.
A few columns are up for the new entrance as shown above and are white.
khris
Senior Member
That new south entrance render is really nice! Better than the ugly box with a circle on top entrances
























