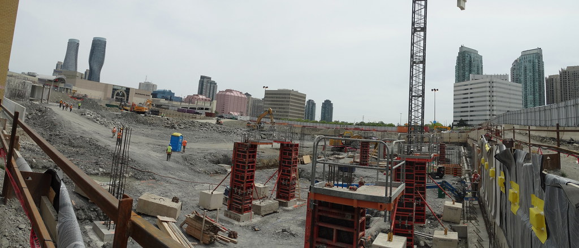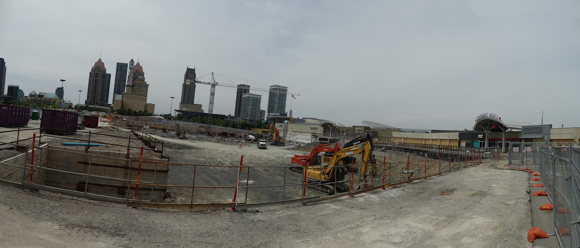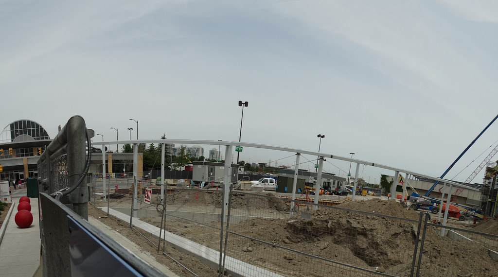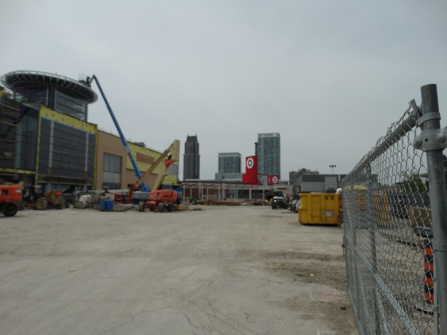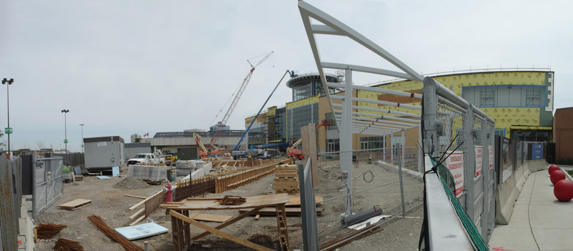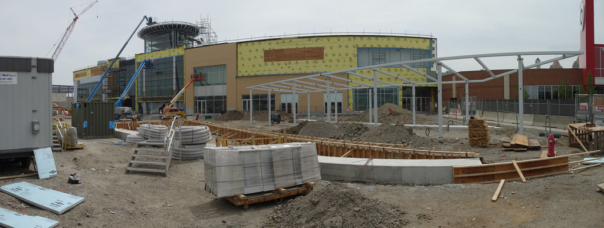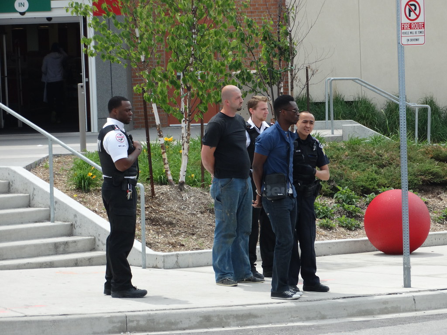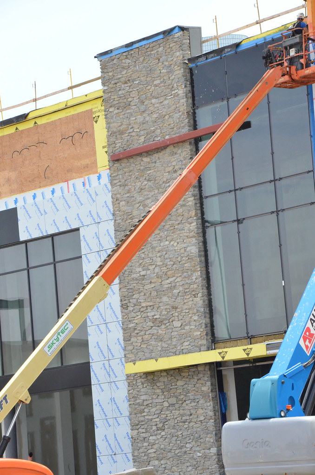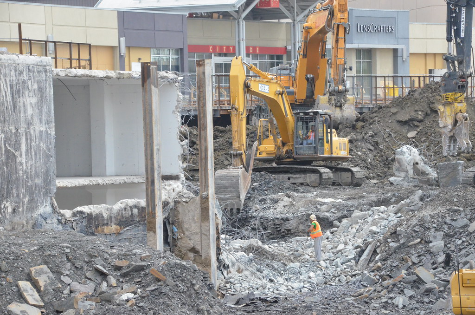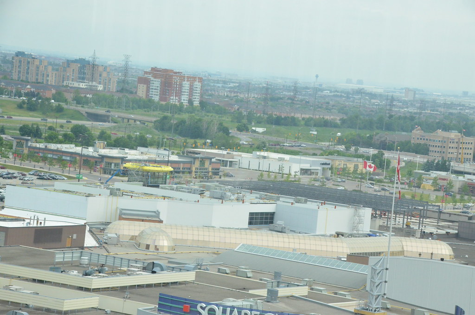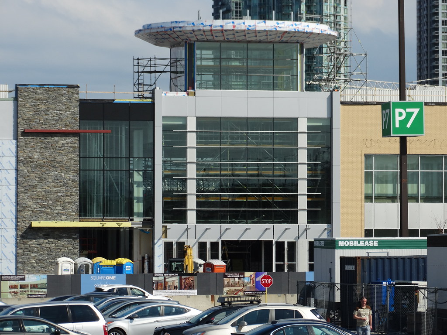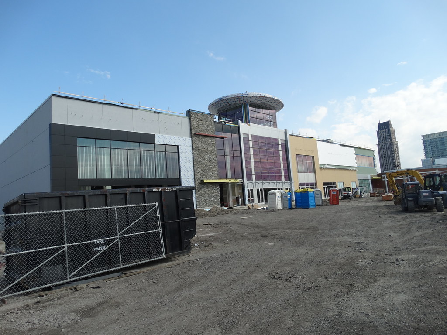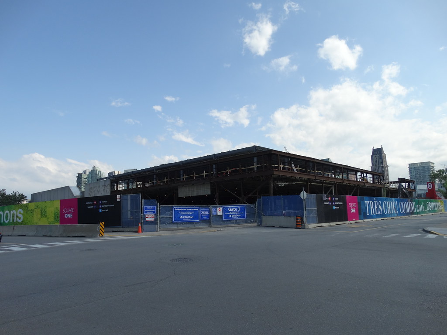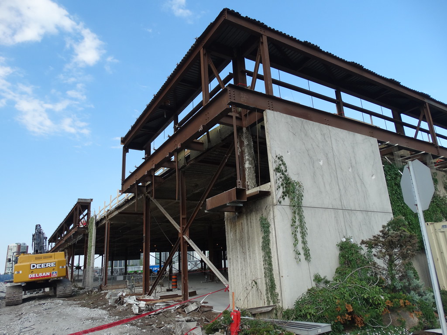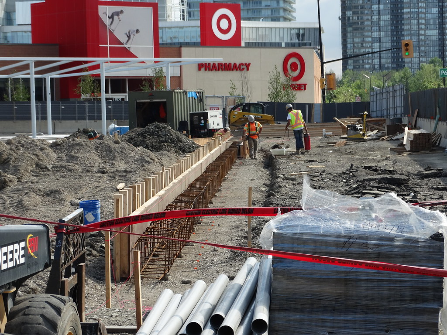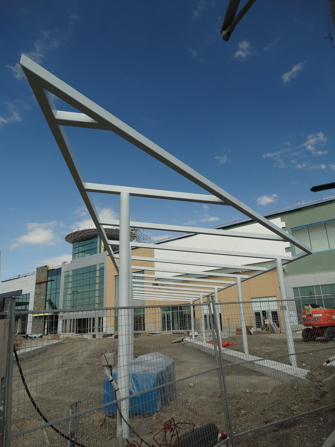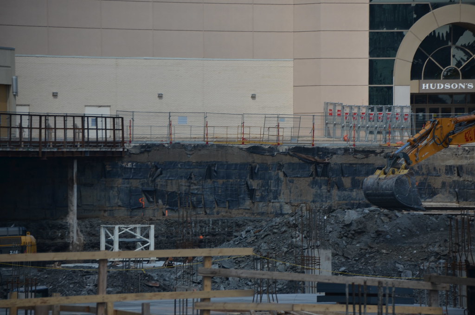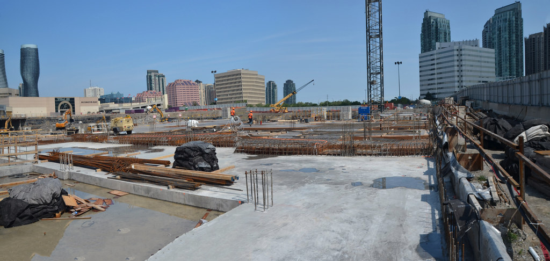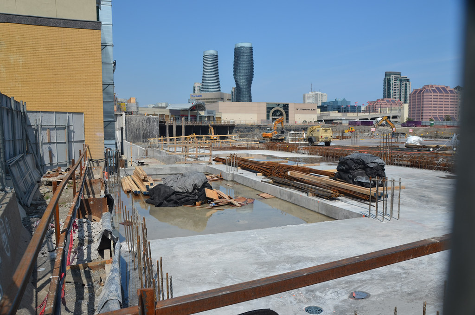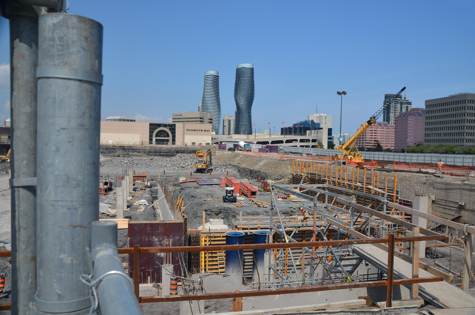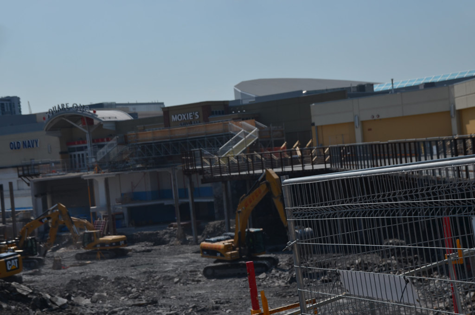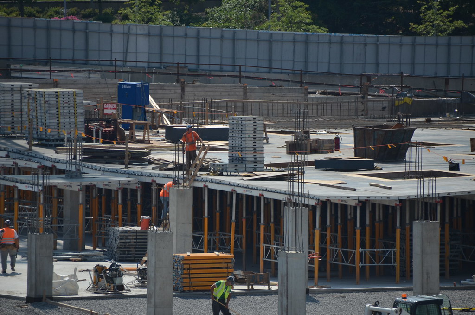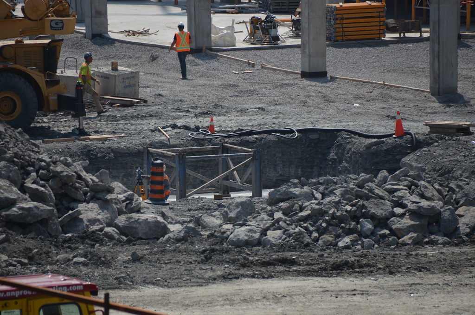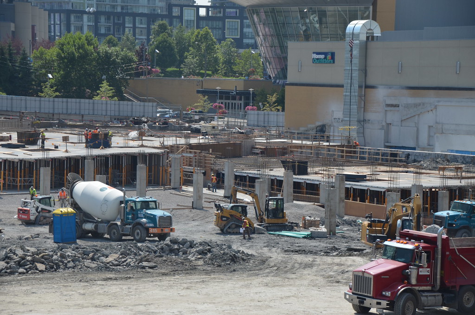June 10
I notice a number of police cars by the bus terminal as I started to take some shot only to see 4 police offices and 2 Mall security escorting 3 men out of Target in handcuffs and put into 3 of the cars.
The steel frame that was sitting up by Rathburn is now the roof of the walkway in front of the north extension. Not sure when they walked that frame from Rathburn to the site, but would have to be done either after the mall close or open so there was next to no traffic to interfere with the move.
Most of the brick work is completed with the top waiting to be stucco. Stone work still taking place for Moxie's entrance.
The steel work on top of the old Sears is at a stand still for some reason and hasn't move much since I last saw it.
They have finish off the emergency exit beside Target and not sure if they will relocate the hording to the east so they can open up the sidewalk from the new exit. Doing so would allow people to exit the mall to the bus terminal if Target is close in place of a looong walk to get to it like today when Target closes their doors.
The south side has finally pickup speed with a fair number of excavators on site to dig out the lower level for parking.
Still installing the steel emergency exit walkway and almost up to Old Navy entrance.
They change the base of the tower crane from what was there the last time to one that matches the crane now. Columns are being pour for the upper mall/deck/grade parking lot above the new lower level.
By September, we should see the the first section of mall/deck/grade parking slab in place so steel framing for the expansion so it can start.








