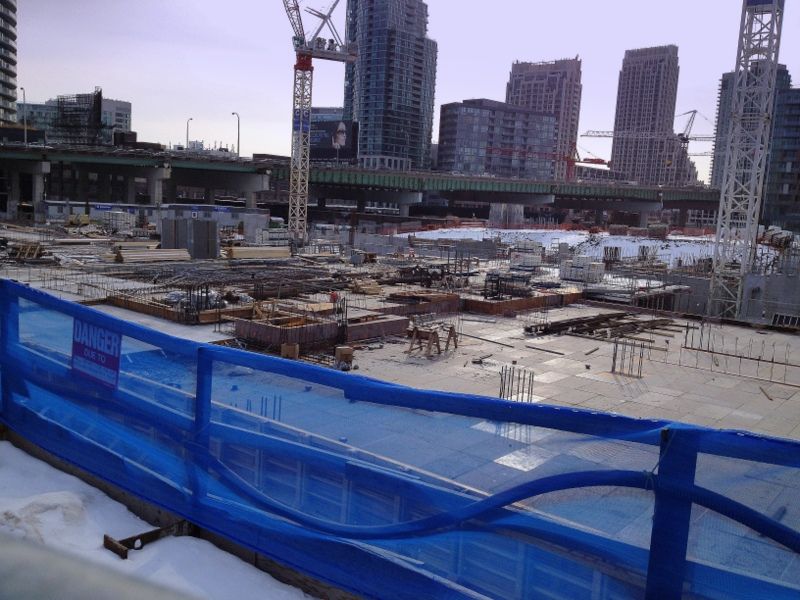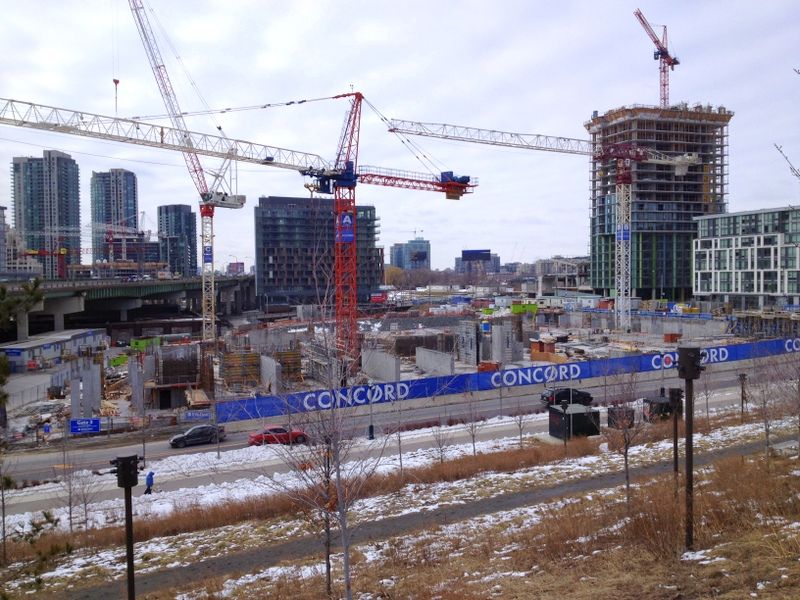Excavation looks to be complete - no movement on site till the permits are ready.
Looks like its going to the Toronto and East York community council june 13 for approval
TE17.5 ACTION 10:00 AM Ward:20
Final Report - 511 Bremner Boulevard (Known as Blocks 33 and 37) - Zoning Amendment Application
Recommendations
The City Planning Division recommends that:
1. City Council amend Zoning By-law 1994-0805, for the lands at 511 Bremner Boulevard, known as Blocks 33 and 37 in the Railway Lands West, substantially in accordance with the draft zoning by-law amendment attached as Attachment No.7 to the report dated May 18, 2012 from the Director, Community Planning, Toronto and East York District.
2. City Council authorize the City Solicitor to make such stylistic and technical changes to the draft zoning by-law amendment as may be required.
3. Before introducing the necessary Bills to City Council for enactment, City Council require the owner to enter into an amended Agreement pursuant to Section 37 of the Planning Act as follows:
a. The additional community benefits recommended to be secured in the Section 37 Agreement are as follows:
i. A cash contribution in the amount of $2,000,000, indexed and payable prior to the issuance of the first above-grade building permit for the development of Block 33, the amount to be used as follows:
a. 10% of the cash contribution, in this case, $200,000, shall be payable upon Bills coming into force for the development of the Block 33, the amount to be used for capital improvements to public and/or affordable housing in Ward 20.
b. The balance of $ 1,800,000, shall be indexed and payable prior to the issuance of any above-grade building permit for the development of Block 33, to be used in the vicinity within Ward 20, for one or more of the following:
- the design and construction of Mouth of the Creek Park;
- community, cultural and/or arts facilities;
- parkland and/or open space improvements;
- streetscape improvements:
ii. At least Ten Percent (10%), of the total number of dwelling units, to be constructed in the building shall be capable of being designed as three bedroom units in compliance with the provisions of the Ontario Building Code, and these dwelling units are to be shown on any marketing plans as three bedroom units and to be marketed as potential three bedroom units. These units may be sold and/or constructed with fewer bedrooms with provisions in the condominium documentation to allow renovation to three bedroom units.
4. Before introducing the necessary Bills to City Council for enactment, City Council require the applicant to obtain Notice of Approval conditions for Block 33, issued by the Director, Community Planning, Toronto and East York District.
Summary
This application proposes to develop 2 blocks within the Railway Lands West Secondary Plan area, on the lands municipally known as 511 Bremner Boulevard. The 2 Blocks are known as Blocks 33 and 37. The applicant is seeking to construct two residential buildings with heights of 39 and 41 storeys on Block 33. The overall heights of the towers would be 109 and 120 metres respectively, containing a total of 943 residential dwelling units. The proposed gross floor area proposed for Block 33 would be 1,031 m2 of non-residential gross floor area and 63,513m2 of residential gross floor area. An overall density of 7.2 times the lot area is proposed for Block 33.
Block 37 is proposed to contain three residential buildings with heights of 8, 19 and 30-storeys. The overall heights of the buildings are proposed to be 28, 54, and 85 metres respectively, containing a total of 581 residential dwelling units. The proposed overall gross floor area for Block 37 is 42,676m2, of which, 40,877m2 will be residential gross floor area, with the remaining 1,799 m2 being non-residential gross floor area. An overall density of 6.98 times the lot area is proposed for this Block.
The total gross floor area proposed for both Blocks is 107,220 m2 and an overall density of 7.12 times is proposed. A total of 1,524 residential dwelling units are now proposed for both Blocks.
This report reviews and recommends approval of the application to amend the Zoning By-law.
Financial Impact
The recommendations in this report have no financial impact.
Background Information
(May 18, 2012) Report from the Director, Community Planning, Toronto and East York District - 511 Bremner Blvd (Known as Blocks 33 and 37) - Zoning Amendment Application - Final Report
(
http://www.toronto.ca/legdocs/mmis/2012/te/bgrd/backgroundfile-48021.pdf)










