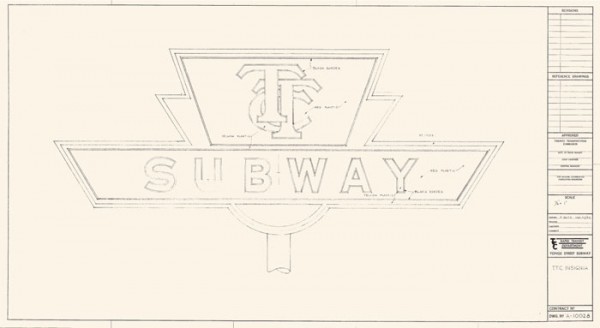How the TTC lost and found its subway style
NOVEMBER 25, 2015 | BY
CHRIS BATEMAN
Blueprint of the TTC subway sign, which debuted in Toronto in 1954. Courtesy: TTC.
Not many people could have known that behind the advertising billboards on the platform of College station was something no-one had seen for more than three decades. Last week, workers upgrading the metal hardware that covers large portions of the station walls revealed a little bit of Toronto history that was long presumed destroyed.
There, covered in a thick layer of dust and grime,
was the station’s original glossy blue-green vitrolite tile. A little cracked and worse for wear, but still firmly affixed to the walls.
For almost half the stations existence, this stuff covered the entire station, including the ticket hall. And then, in the 1980s, the TTC covered it up during an aesthetically misguided modernization effort that also drove its famous subway font to the brink of extinction.
[...]


