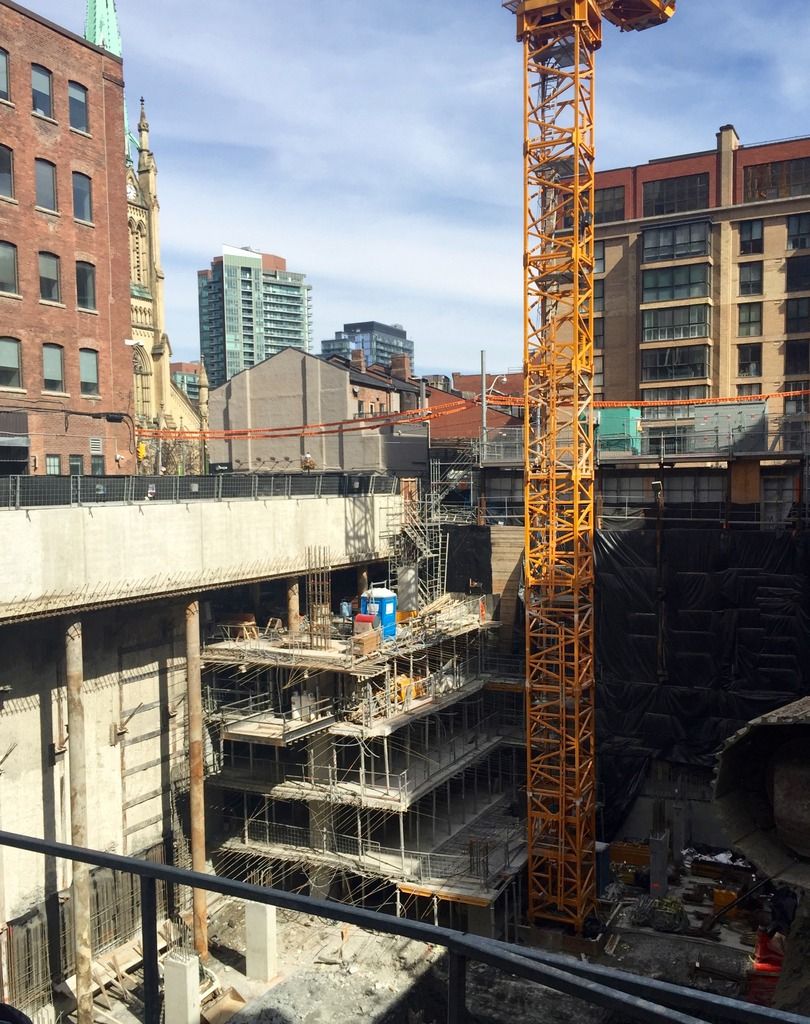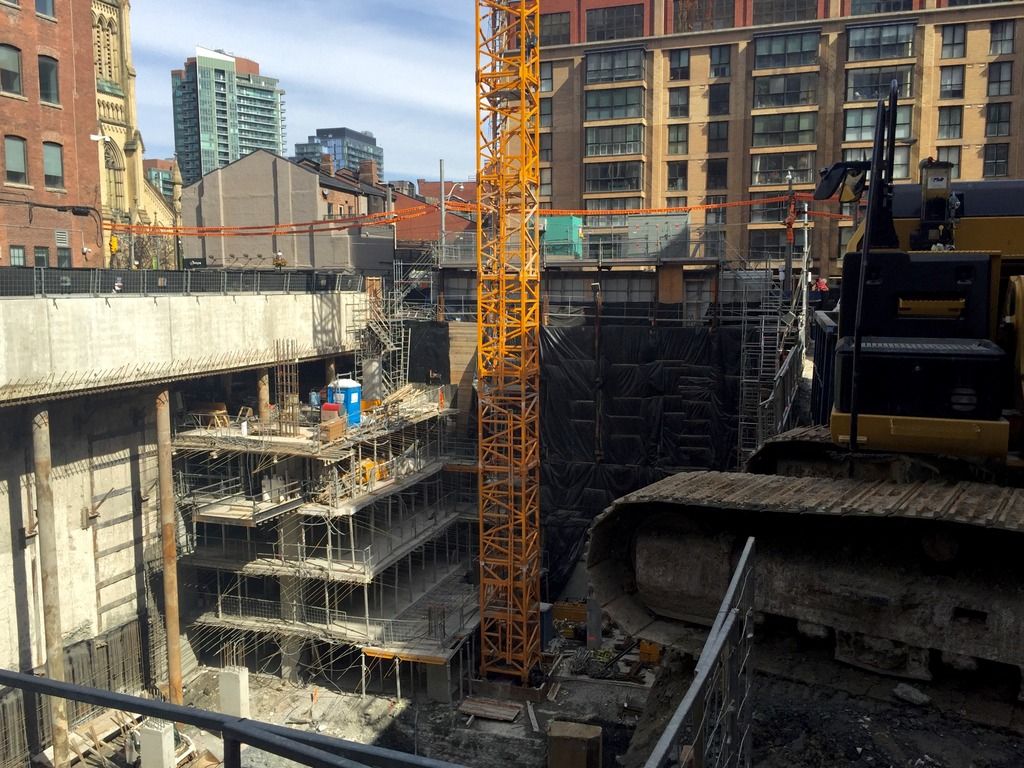You are using an out of date browser. It may not display this or other websites correctly.
You should upgrade or use an alternative browser.
You should upgrade or use an alternative browser.
Toronto Sixty Colborne Condos | 82.29m | 25s | Freed | a—A
- Thread starter Edward Skira
- Start date
AndreaPalladio
Senior Member
Looks like they are digging out the ramp this morning.
G.L.17
Senior Member
Miscreant
Senior Member
Member Bio
- Joined
- Oct 9, 2011
- Messages
- 3,628
- Reaction score
- 1,817
- Location
- Where it's urban. And dense.
Yeah, that's really cool. A lot of manouevering going on in there.
modernizt
Senior Member
After looking over the plans again, it's impressive how narrow the northernmost part of the podium is. It's quite something. It's really a tight site for them to be working in. But it makes for a more interesting effect on King Street having a relatively narrow frontage in addition to the row of heritage buildings; keeps things varied.
Agreed. The narrowness kept that parking lot a parking lot for such a long time. With the land value finally rising enough to make the atypical site worth the cost of redeveloping it, I think we are lucky to be getting as interesting a building as we are here. I am very curious to see how the orange fins will be realized, and I wonder if the effect might be something like the bottom of the 'fronds' which are now being clad at the base of U Condos.
42
42
DSCToronto
Superstar
Member Bio
- Joined
- Jan 13, 2008
- Messages
- 21,811
- Reaction score
- 35,276
- Location
- St Lawrence Market Area
True, but, of course, the Albany Club and their neighbours are asking for a major building on the King Street site - MAYBE keeping the facades. Ugh!After looking over the plans again, it's impressive how narrow the northernmost part of the podium is. It's quite something. It's really a tight site for them to be working in. But it makes for a more interesting effect on King Street having a relatively narrow frontage in addition to the row of heritage buildings; keeps things varied.
The Albany Club and its immediate neighbours not a part of the current proposal at 65 through 75 King East.
42
42
Miscreant
Senior Member
Member Bio
- Joined
- Oct 9, 2011
- Messages
- 3,628
- Reaction score
- 1,817
- Location
- Where it's urban. And dense.
Neat--if I'm not mistaken we don't usually see them build out a corner like that, leaving the rest of the pit largely untouched? I take it has to do with this logistics of this site. But there's an impressive organized confusion in there right now.






















