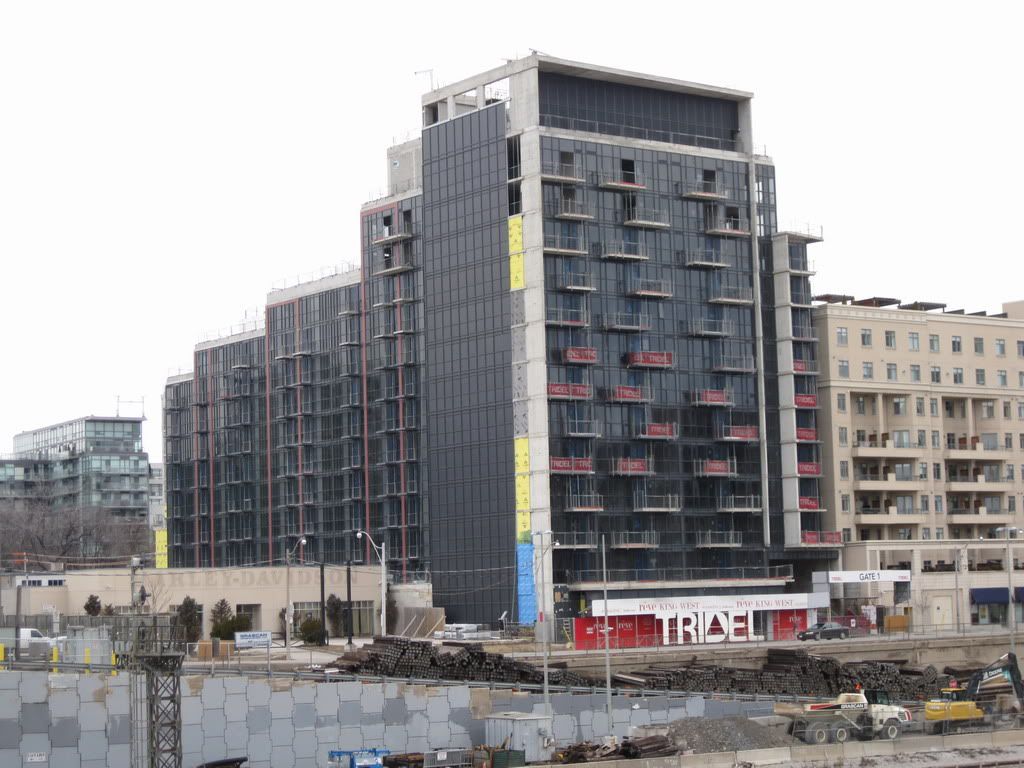drum118
Superstar
April 15





















The more i view this beast from the south, the more i want something nice built at that corner of Baturst and Front to distract my vision from such ugliness.

^ To add to I42's comments above - the Ontario Building Code as well as the city planning department prohibits windows on property lines for obvious privacy reasons - I don't see what the issue is here - it is an infill structure that will likely have the neighbouring property also build to the property line to create a solid streetwall on Front Street West - the only components that will be visible in the long term are the north and south facades... why should the condo purchasers be forced to spend thousands more on their units to fund an more expensive solution to a property line wall that will ultimately be covered by adjacent development.
This project is a thing of beauty compared to the one to the east of it.



