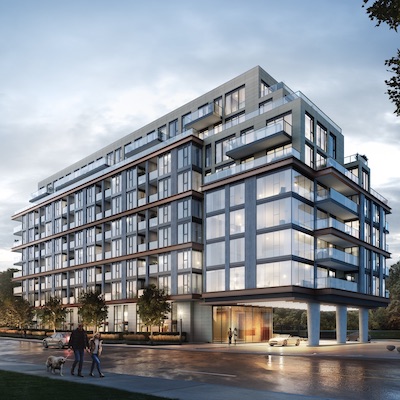Peter & Adelaide will include 695 units and about 45,000 square feet of retail and office space at grade and on the second floor of the podium. Construction will begin this summer on the 47-storey building, located in Toronto’s Entertainment District.
Third-floor amenities include: a co-working and recreational room; an outdoor lounge; an outdoor fitness studio; a yoga studio; a fitness centre; an infra-red sauna and treatment rooms; a demonstration kitchen; a private dining room; a party lounge; a terrace; outdoor communal dining; and a kids zone with arts and crafts. There will be a rooftop pool, lounge deck and cabanas on the 19th floor.
