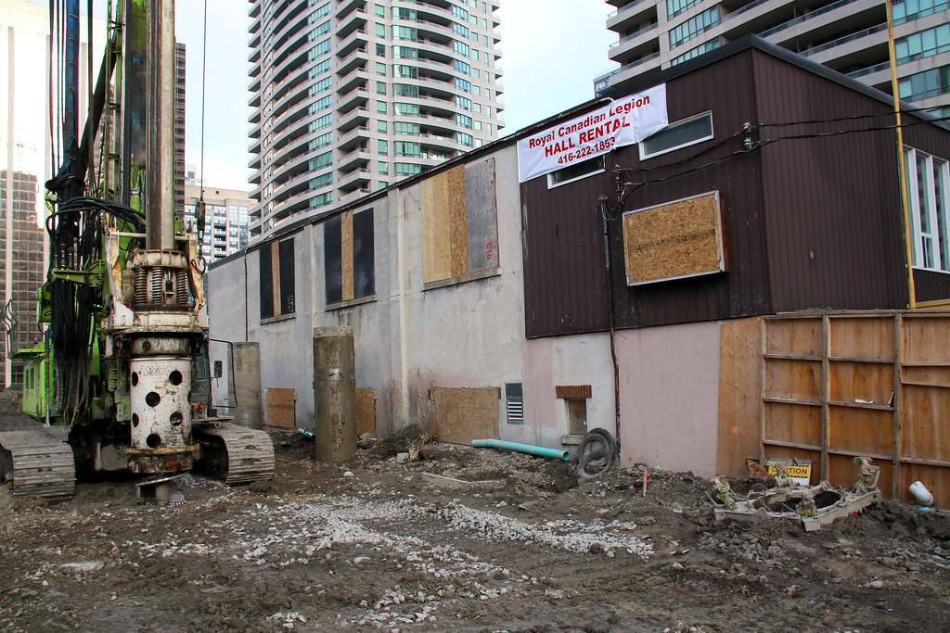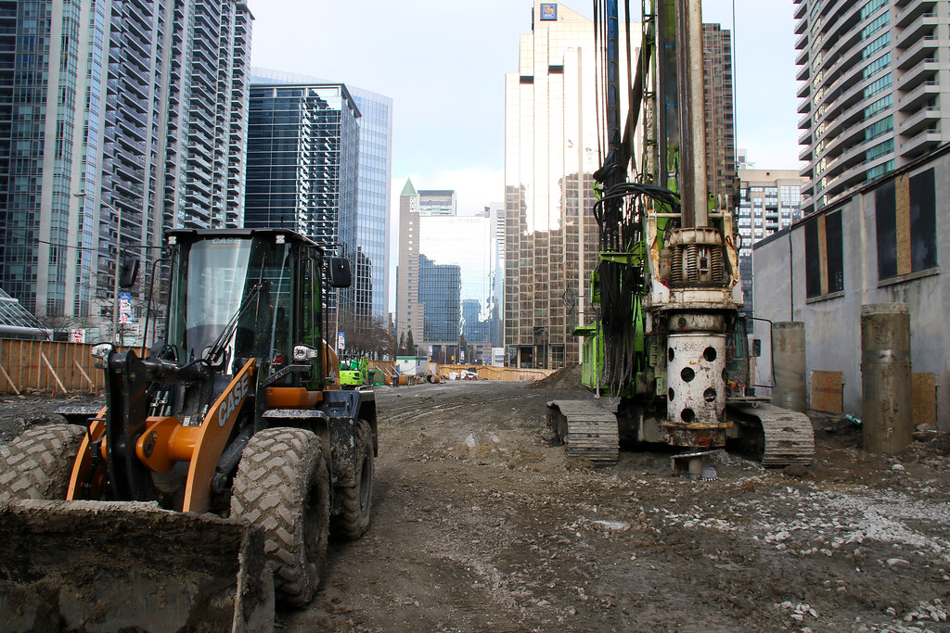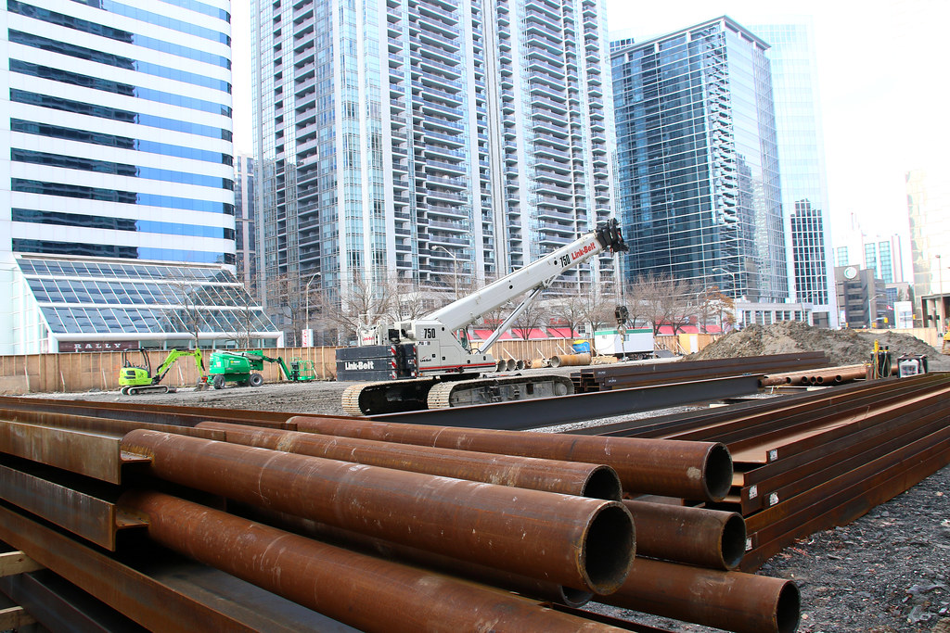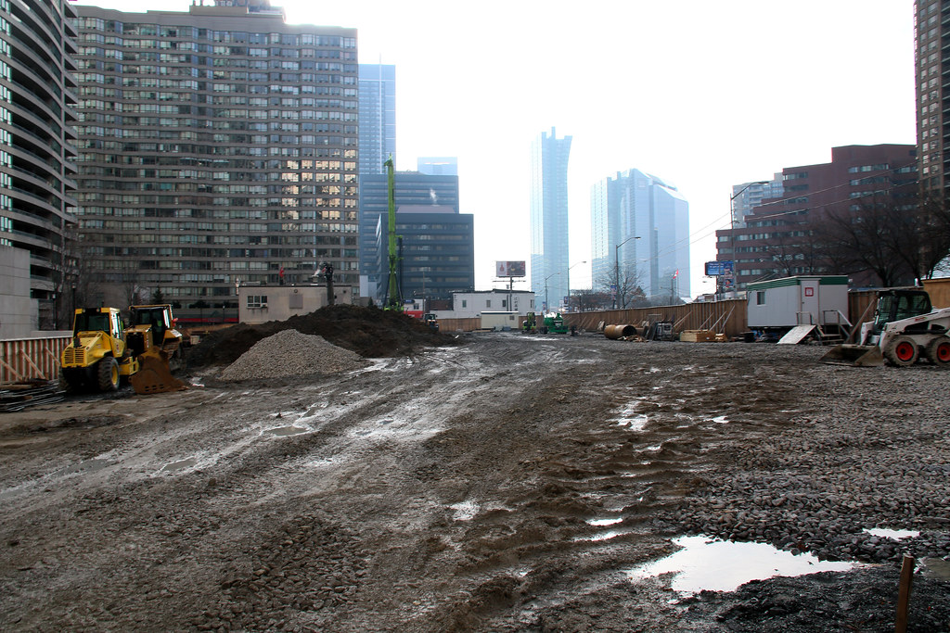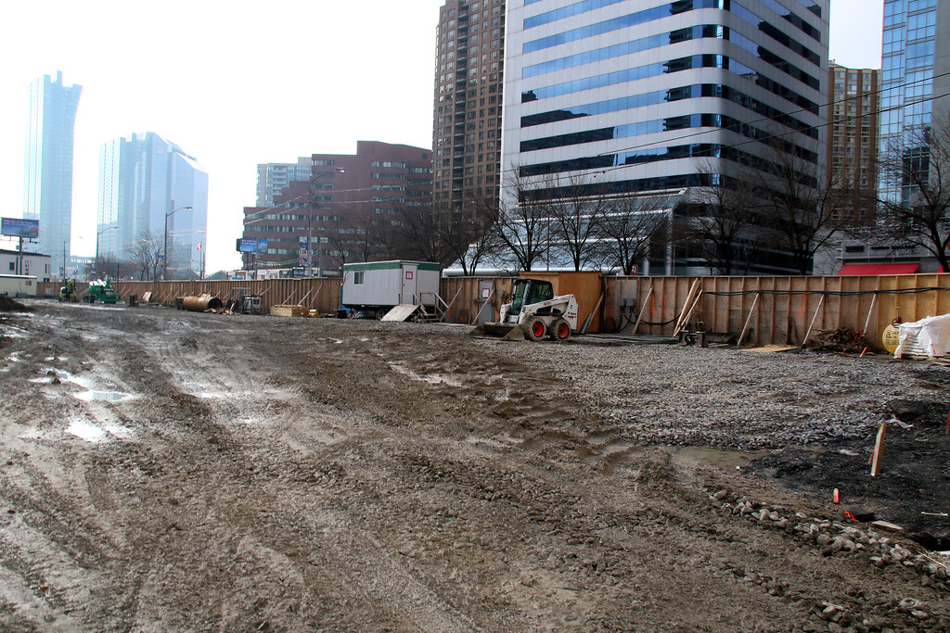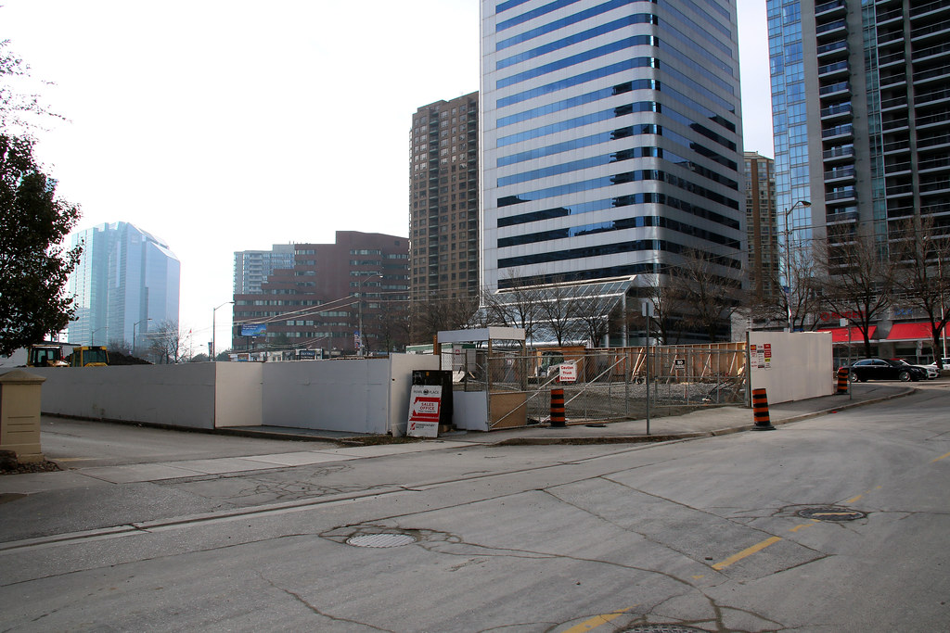Pips
New Member
O.K. Thanks. There is hope then.
They've had approvals here for zoning for probably a decade at this point. Site plan application has been filed for a while, so I'd assume it's close to NOAC. I believe they sold it a few years ago too.I didn't think there were any approvals on the site though ? i.e. nothing is happening anytime soon re: tower/condo construction (not to mention sales).
Thanks for showing my neighbourhood some love, Koops!A sneak peek at my latest project includes this tower. Does this area look familiar?
View attachment 214989
