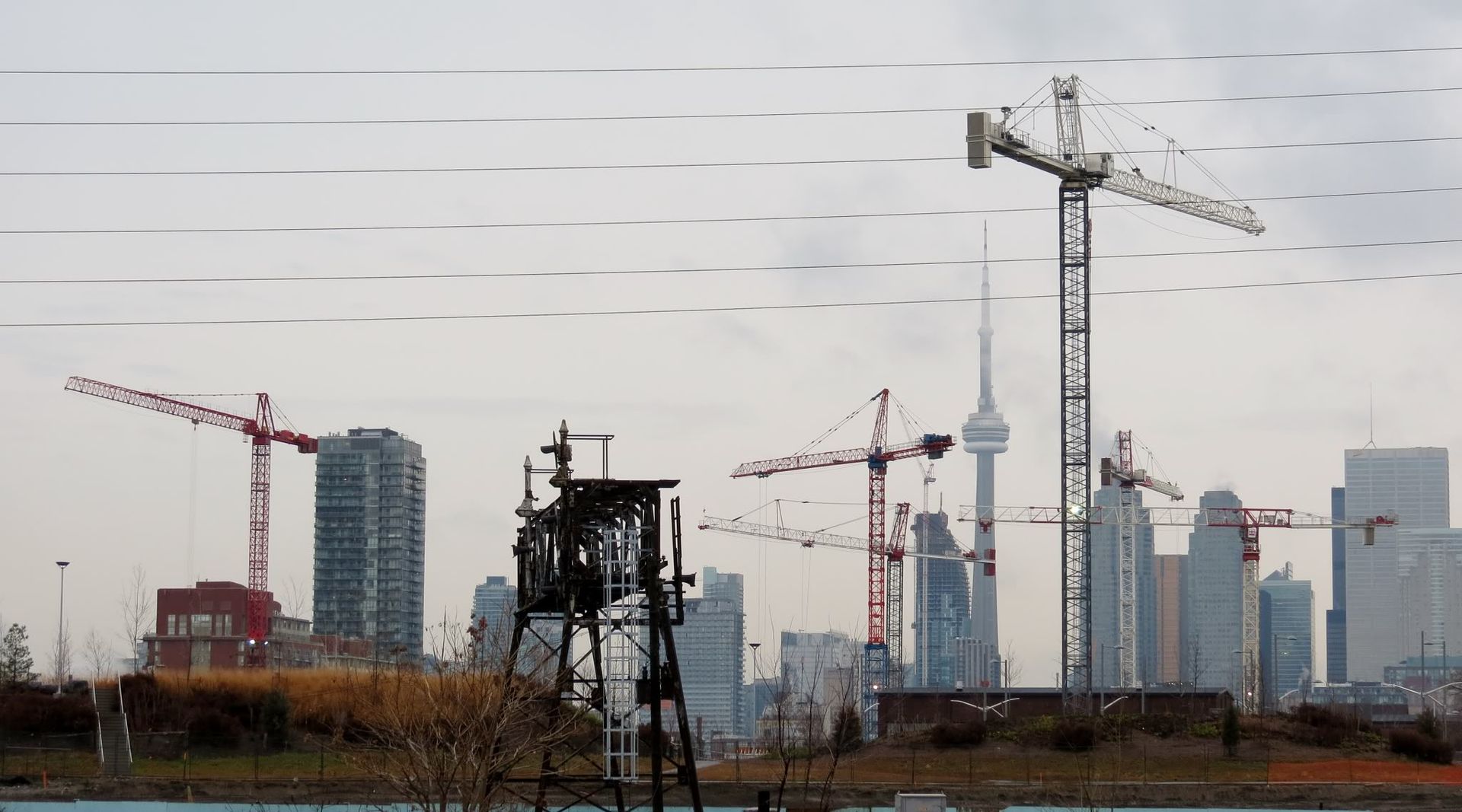Waterfront Toronto's November Newsletter is out:
http://www.waterfrontoronto.ca/widgets_newsletter/read-newsletter/id/47
Pan Am Athletes’ Village /Canary District Construction Update
Construction continues to progress on the section of the West Don Lands that will be used as the Pan/Parapan Am Athletes’ Village.
Roadwork/Infrastructure
The subdivision roadwork continues with the installation of the underground hydro duct bank and gas mains. Repair work to an existing water main and the installation of catch basins is underway on Cherry Street and crews will soon begin silva cell installation at the south end of the street. On Old Eastern Avenue, hydro duct bank chambers are being installed and repairs on existing sewers and manholes are underway. As well, work connecting buildings along Old Eastern Avenue to the new sanitary and storm sewer system continues.
YMCA/George Brown College Site
Work is steadily progressing on the complex that will house the YMCA and George Brown College’s student residence. Crews have completed the second flood slab and are currently forming and pouring the vertical columns from the second to the third floor. Work has begun to backfill the sides of the YMCA swimming pool, as well as the forming and pouring of the ground floor around the pool.
Affordable Housing Buildings
The Fred Victor building now has 100 percent of the ground floor complete, and crews have begun to form and pour the vertical columns from the ground floor to the first floor. Crews are forming and pouring the mezzanine slab of the Wigwamen building.
Canary District Condominiums
Progress continues on the Canary District Condominium development. On the first market housing building, excavation continues and the north crane has been erected. The drilling of structural caissons is now 85 percent complete and the tower crane footing has been formed and poured. On the second market housing building, excavation and the installation of shoring for the second parking level on the south end of the building is ongoing. The caissons and tower crane footing are complete on the north end of the building, and the crane has been erected.
For more information on the Canary District Condominiums, visit their website at
www.canarydistrict.com or their sales centre located at 9 Mill Street.




































