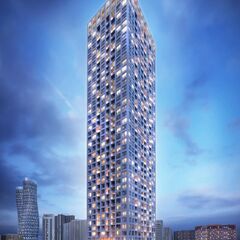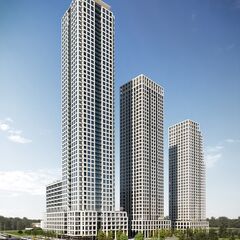Tim MacDonald
Senior Member
You mean the driveway on the left of the edge towers?Are those private roads right next to each other going to be permanent? they look ridiculous... whoever approved that should be set a flame
|
|
| |||||||||||||||||||||
| |||||||||||||||||||||||
|
|
| |||||||||||||||||||||
| |||||||||||||||||||||||
You mean the driveway on the left of the edge towers?Are those private roads right next to each other going to be permanent? they look ridiculous... whoever approved that should be set a flame
yesYou mean the driveway on the left of the edge towers?
I agree but I think you don’t need to cross any security to drive down those private streets so it works the same although not as nice.The city should have set out service streets in the secondary plan for the neighbourhood, so there would have been a single public street to which both developments connect their driveways/access roads.
Im working on a project on the waterfront in Toronto and that is how servicing is being set up down there, I feel like it is better urban design. plus the edge towers have those nice looking pops or parkette things by the parking garage entrances, it would be even nicer if it was more publically accessible.
...yes, that would least more productive than setting city officials a flame.The city should have set out service streets in the secondary plan for the neighbourhood, so there would have been a single public street to which both developments connect their driveways/access roads.
Im working on a project on the waterfront in Toronto and that is how servicing is being set up down there, I feel like it is better urban design. plus the edge towers have those nice looking pops or parkette things by the parking garage entrances, it would be even nicer if it was more publically accessible.
it's cold this time of year, think of it as a favour...yes, that would least more productive than setting city officials a flame.
@drum118 Isn't the garage ramp going to be directly opposite the ramp for tower 2?Dec 8
This site is still not fully at grade yet, but is formed to be so at the south end in the next few weeks
Still lost as to where access to the building will be as things are not lining up to be where it said to be. If it is to be where it is, it will be a hard right into the building as well a hard left to get out.
Photos are up for Nov 4 and a few from today unaudited
View attachment 617998View attachment 617999View attachment 618001View attachment 618008
I don't see it happening based on what is there bow. The view of the ramp from the south end has it coming up to a higher level above ground considering someone posted a plan of it access the road at the south west corner. There is grading taking place for that area now, but it would be a hard right in and out with a raised area inside of the building.@drum118 Isn't the garage ramp going to be directly opposite the ramp for tower 2?
Do you know if the second building of edge towers has a two floor penthouse? The lights are always on the top two floors facing North. I’m curious.I actually took pics when they removed the pieces of the daycare. I guess I can post them lol.
View attachment 581349
View attachment 581350
View attachment 581351
View attachment 581352
I'd have to go through my photos but I think the top floor is mechanical with a double height window belt.Do you know if the second building of edge towers has a two floor penthouse? The lights are always on the top two floors facing North. I’m curious.







