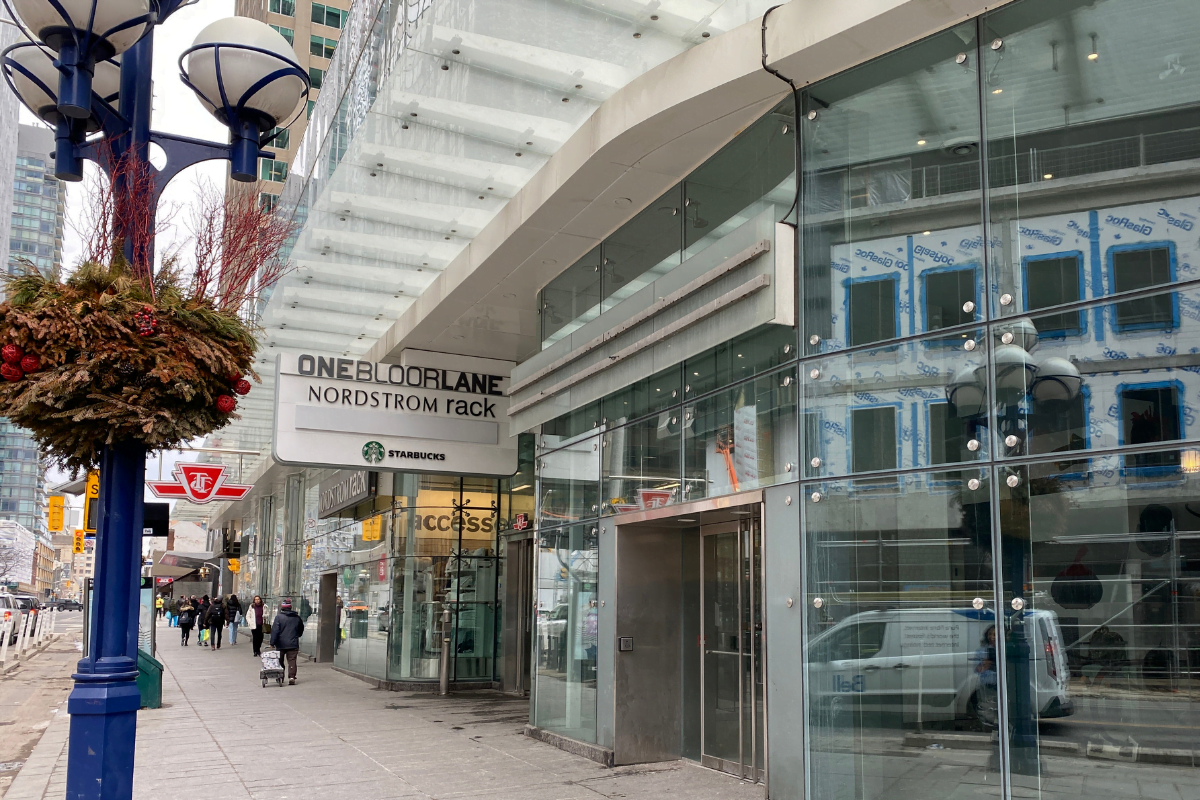rdaner
Senior Member
How about a downtown location for Adonis?!
How about a downtown location for Adonis?!
Is that a subtle hint??If I were to put an Adonis closer to the core, I think I might take a close look at the Greektown MTSA; I might also be tempted by the Fitzrovia development at Bloor/Dufferin.... like a lot.
Is that a subtle hint??
Any supermarket would be great - with the several towers planned and under construction in the area, we are about to become underserviced. A larger Longos would be ideal.I think a full-service supermarket here would do quite well. I would look to re-lo one of the mini-supermarkets to this location.
Any supermarket would be great - with the several towers planned and under construction in the area, we are about to become underserviced. A larger Longos would be ideal.
Any grocery store there will most likely be in the basement, where McEwan's was. So even if that happens, they're still stuck with that massive 2-storey Nordstrom Rack space plus another substantial second floor space facing Bloor (east of Nordstrom) that has been vacant since the building opened.
It's far too expensive to have a full-line supermarket facing Yonge & Bloor, unless it's Whole Foods (unlikely, given the Avenue Rd location) or something similar. Then again, the landlord may be desperate enough to lease it that we'll end up with a less fancy brand. Or maybe the vacant space is giving them a nice tax write-off that they'll keep it vacant - who cares about dead-zones when your investors are happy?No one is going into the old McEwan space to use it for a full-line supermarket, its far too small for that.
There is no reason a supermarket can't go on the second floor here.
Having never been in the Nordstrom Rack space, I can't speak directly but there are a number of reasons why it's hard to retrofit second floor space for a supermarket:There is no reason a supermarket can't go on the second floor here.
Having never been in the Nordstrom Rack space, I can't speak directly but there are a number of reasons why it's hard to retrofit second floor space for a supermarket:
1. Loading/Garbage removal (wet and dry) - the requirements for generally both are much higher and significantly different than non-food retailers.
2. Refrigeration - the weight and size of required refrigeration, both in FOH and BOH.
3. Access - the need to accommodate the volume of people in and out and the ability for them to transport bags of groceries.
4. HVAC requirements - different HVAC requirements than other retailers which is especially likely more of an issue in the base of a condo development.
5. Ceiling height - the requirement for a decent amount of clear ceiling height to allow for visible aisle markers.
6. Layout - more stringent layout requirements than other retailers.
I also wouldn't be surprised if First Capital is waiting for the major international retailer to open across the street, so that they can use this as a "shadow" anchor for their space.

 retail-insider.com
retail-insider.com