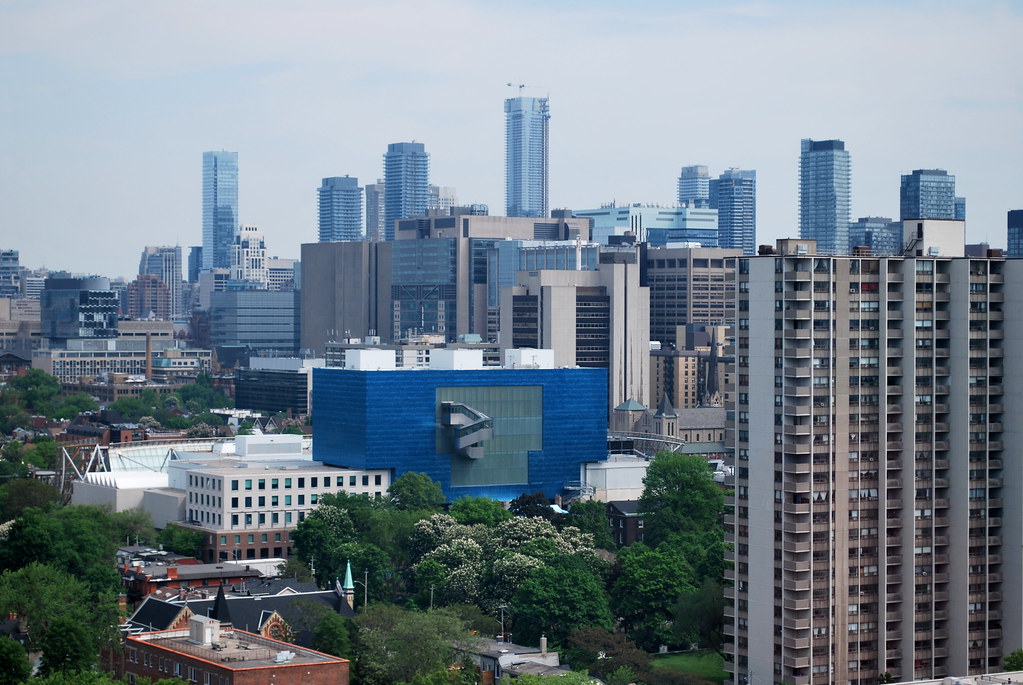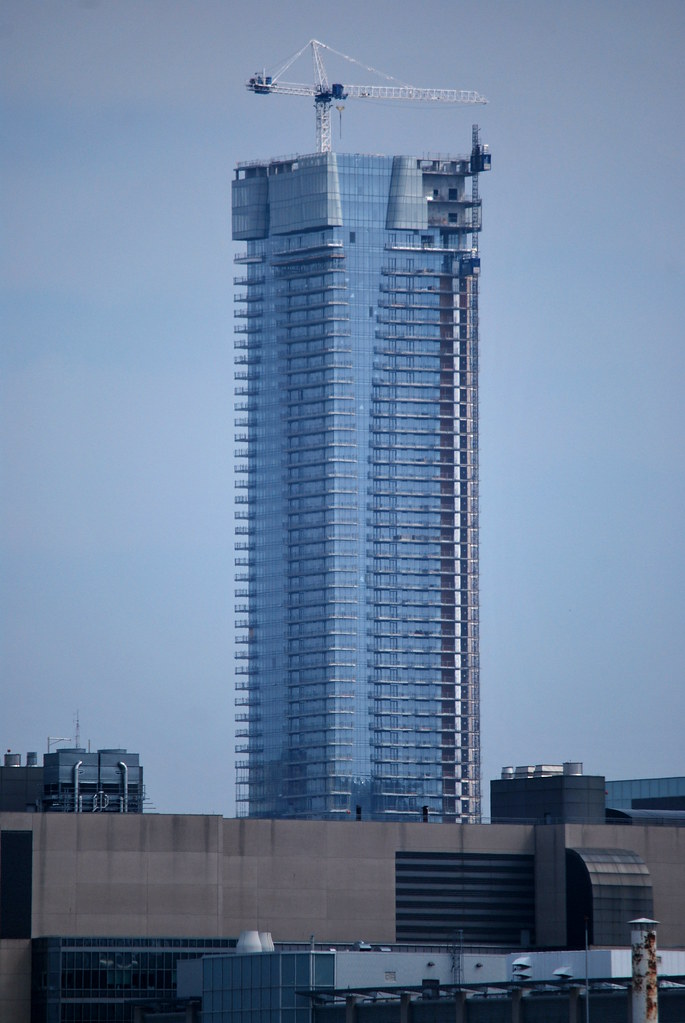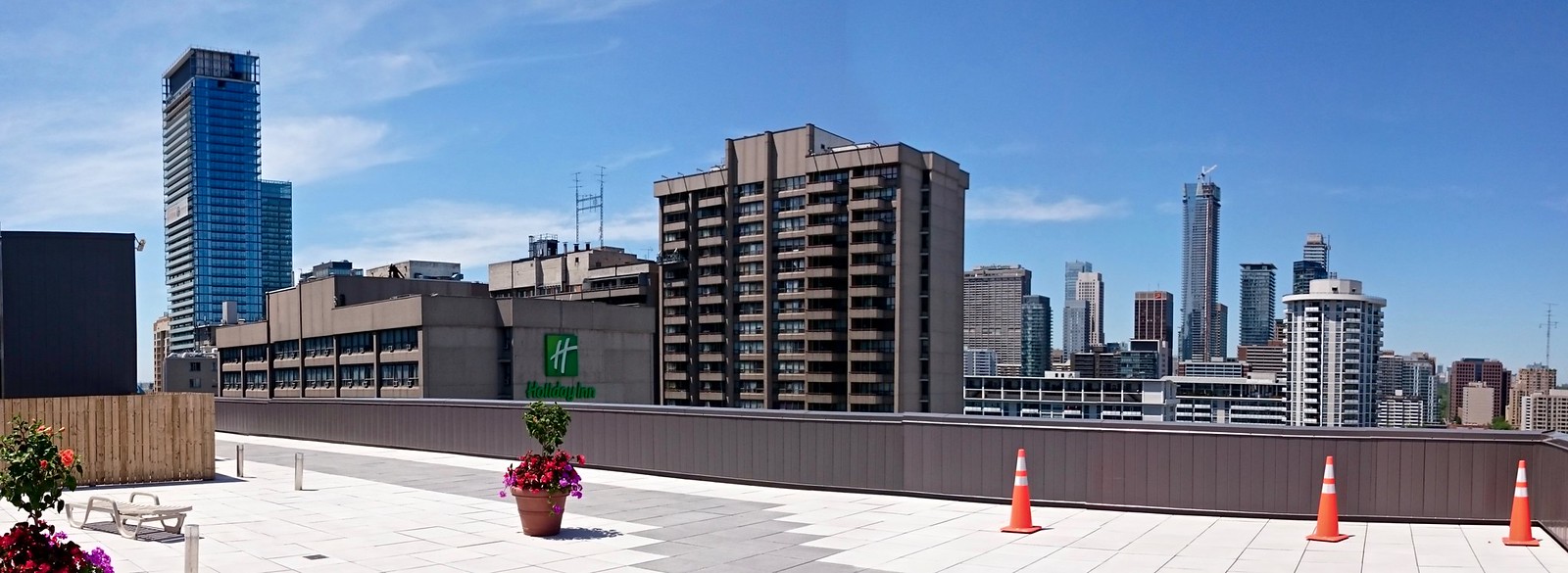kris
Senior Member
Needs RGB leds
And done so that you don't see the light bulbs unlike the current situation with the fluorescent lights.Needs RGB leds
My guess is those are just the required lights for doing work up there, not the finished product.
 Doors Open 2016 by Marcus Mitanis, on Flickr
Doors Open 2016 by Marcus Mitanis, on Flickr Doors Open 2016 by Marcus Mitanis, on Flickr
Doors Open 2016 by Marcus Mitanis, on Flickr