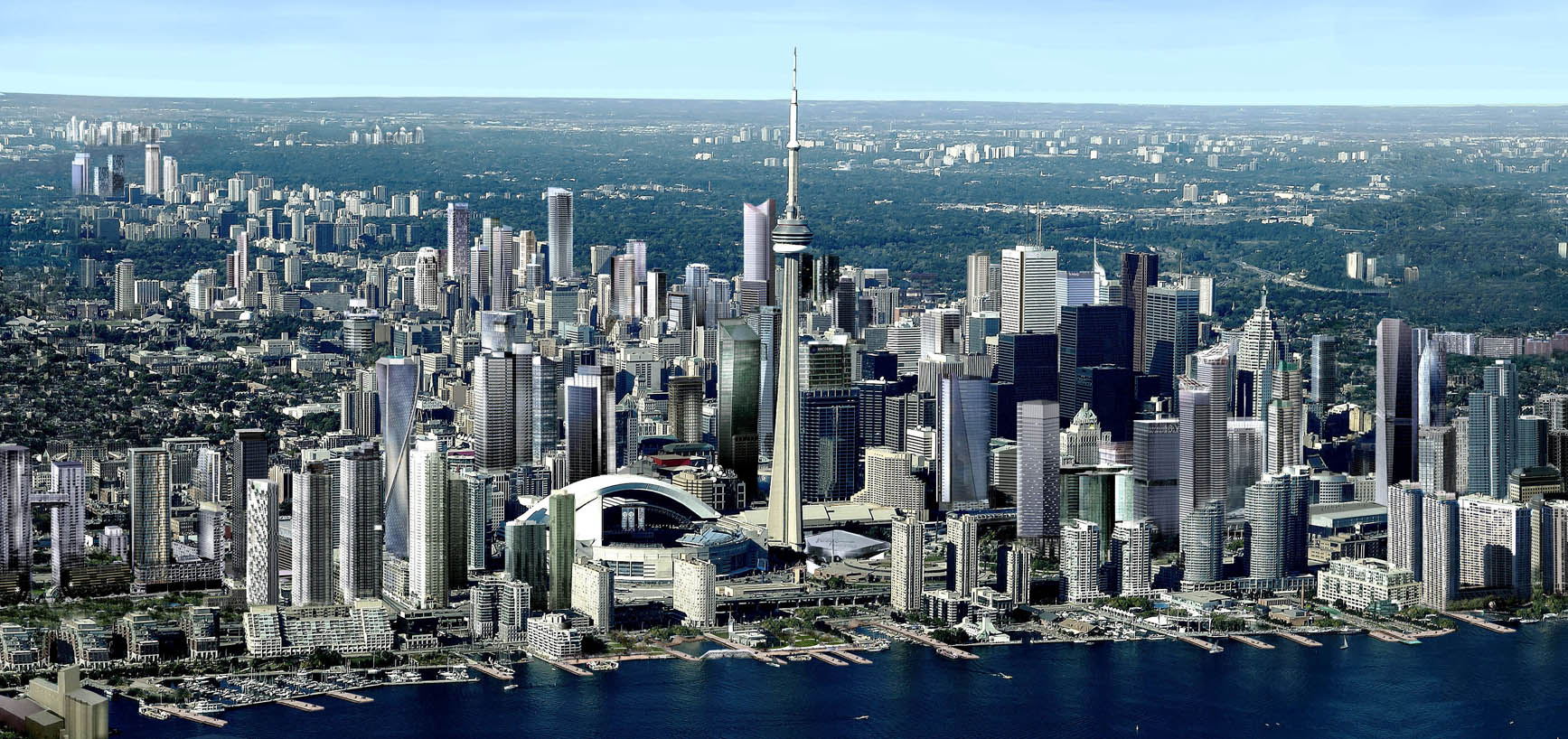One Bloor Interior Design by Cecconi Simone
Urban Toronto sat down recently with Anna Simone, founding partner and principal of Cecconi Simone, to discuss the striking and all-encompassing interior design for the 30,000 square-foot spa and amenities areas at One Bloor by Great Gulf Homes.
Text by Doug Convoy; renderings courtesy of Great Gulf Homes
Ms. Simone described the fluid, “morphic” interior design as an extension of the landmark building’s exterior architecture by Hariri Pontarini Architects but with its own unique and unforgettable vocabulary. The totality of design engages every surface in continuous movement, with planes and spaces overflowing into each other, collapsing interior and exterior and embracing nature. Elements of fire, water, and earth are present throughout, weaving together the spa and lifestyle experience at One Bloor in line with its maxim “This is your fantasy.”
The Lobby enveloped in billowing surface planes for a memorable introduction to One Bloor
The Look-out Fireplace Lounge with cascading sinews and biomorphic 'legs' extending from an undulating ceiling – 6th floor
Lounge area with rippling walls and swelling ceiling (not depicted effectively in this rendering) – 6th floor
The cocoon-like aqua spa area with jet message, hot plunge, and cold plunge pools and fireplace – 6th floor
The 30,000 sq ft spa at One Bloor – 12,000 sq ft of interior space and 18,000 sq ft of exterior space – encompasses aroma tepidarium steam baths, laconiums, ice fountains, experience showers, and treatment rooms, in addition to a Kinesis / Pilates Room, a Yoga / Spinning Room, a weights area, and two cardio fitness areas.
Hot tub (foreground) and indoor-outdoor swimming pool and fireplace – 7th floor
Extensive glazing and natural foliage blur interior and exterior. Rolling, folding surface planes link interior design and exterior architecture.
The 18,000 sq ft outdoor terrace with year-round swimming pool, fireplace, and reflective canopies designed by Janet Rosenberg + Associates in close collaboration with Cecconi Simone – 7th floor
Floorplan – 6th floor
Look-out Fireplace Lounge in 2nd image – lower left
Lounge area in 3rd image – lower centre
Aqua spa area in 4th image – upper centre
Floorplan – 7th floor
Hot tub and indoor-outdoor swimming pool in 5th image – middle centre
Outdoor terrace with year-round swimming pool and reflective canopies in 6th image – lower right
Cecconi Simone currently is in discussion with various trades to formulate strategies for achieving this high-concept interior design as rendered. There are numerous ways of doing so and both Cecconi Simone and Great Gulf Homes are determined to realise this vision for One Bloor without compromise. Urban Toronto looks forward to experiencing these dramatic spaces first hand in a few years’ time.
 , so you won't find these kind of SKYLINE MAKEOVERS anywhere!
, so you won't find these kind of SKYLINE MAKEOVERS anywhere!









