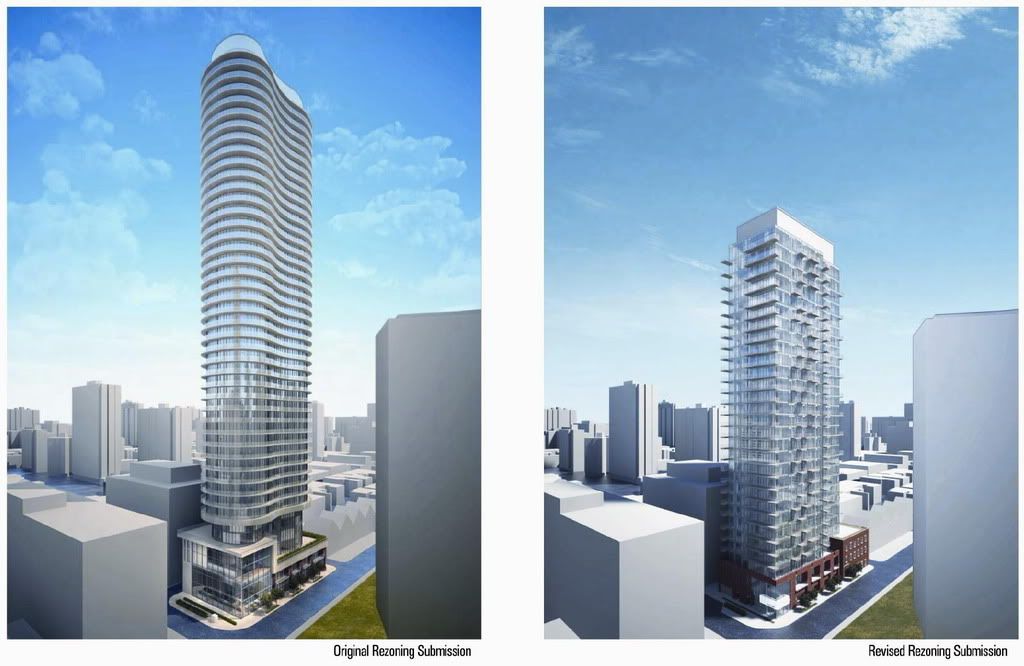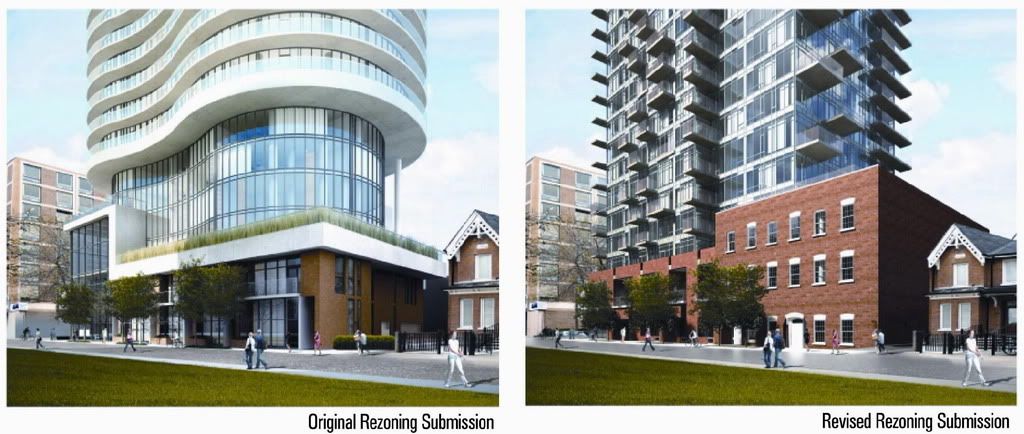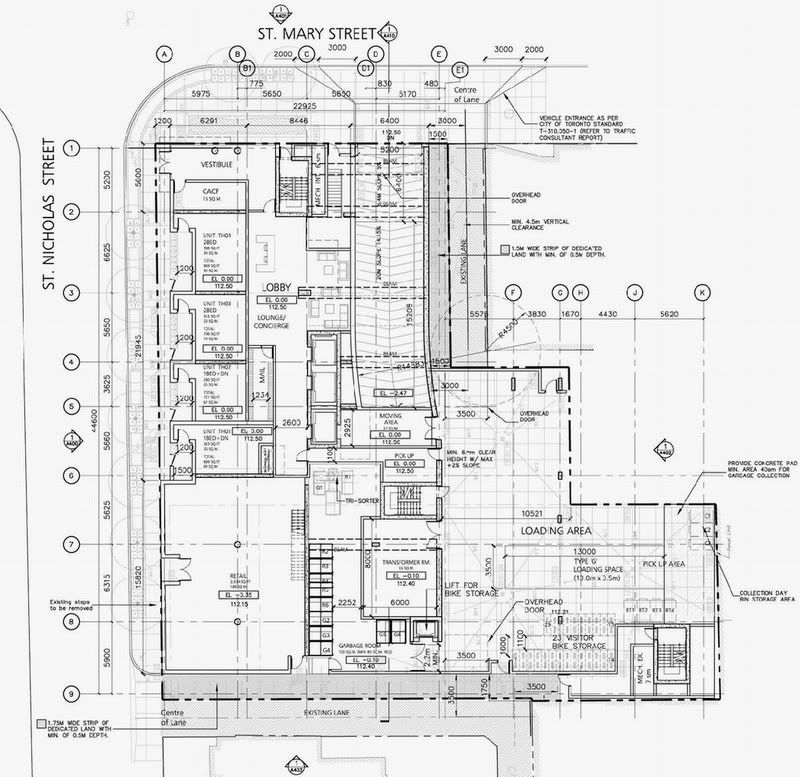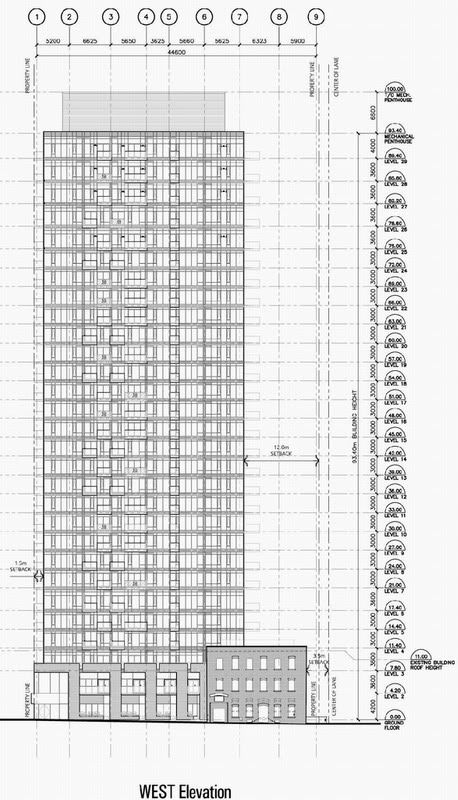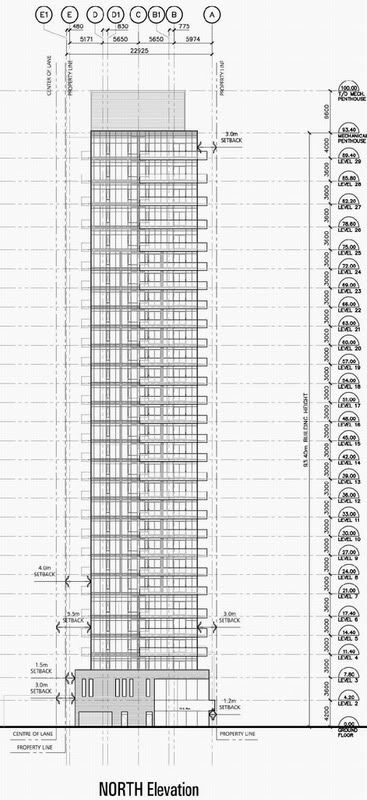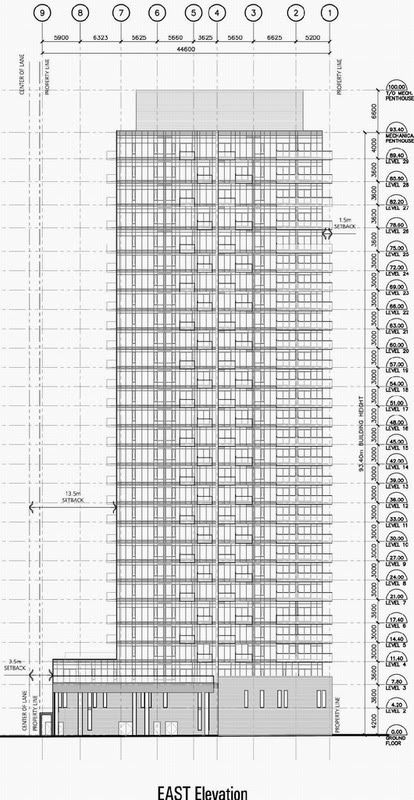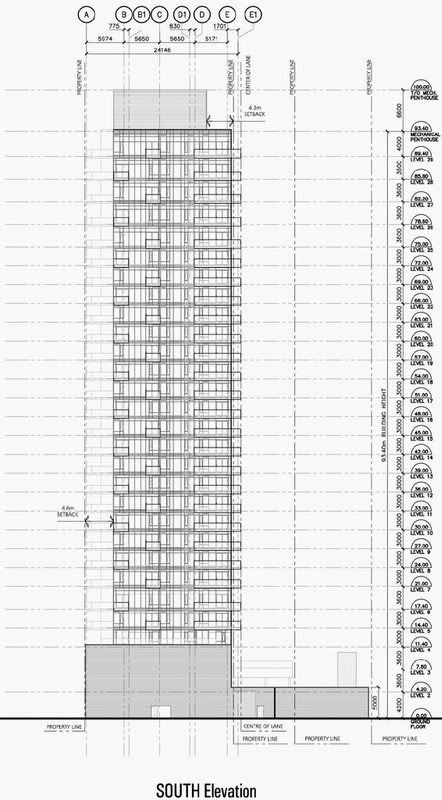adma
Superstar
But again, *is it* so dull, and the original proposal so exquisite, after all? Methinks a lot of you are getting carried away with your inner supertall/intensification-twerp.
Now, if they hired a Jean Nouvel to do a supertall, there'd be a NIMBY-pulverizer. Myself, I find that peanut-shape original scheme twerpy. And I find the grotty Scientology building sexier, kind of like how 70s bush is sexy...
Now, if they hired a Jean Nouvel to do a supertall, there'd be a NIMBY-pulverizer. Myself, I find that peanut-shape original scheme twerpy. And I find the grotty Scientology building sexier, kind of like how 70s bush is sexy...
