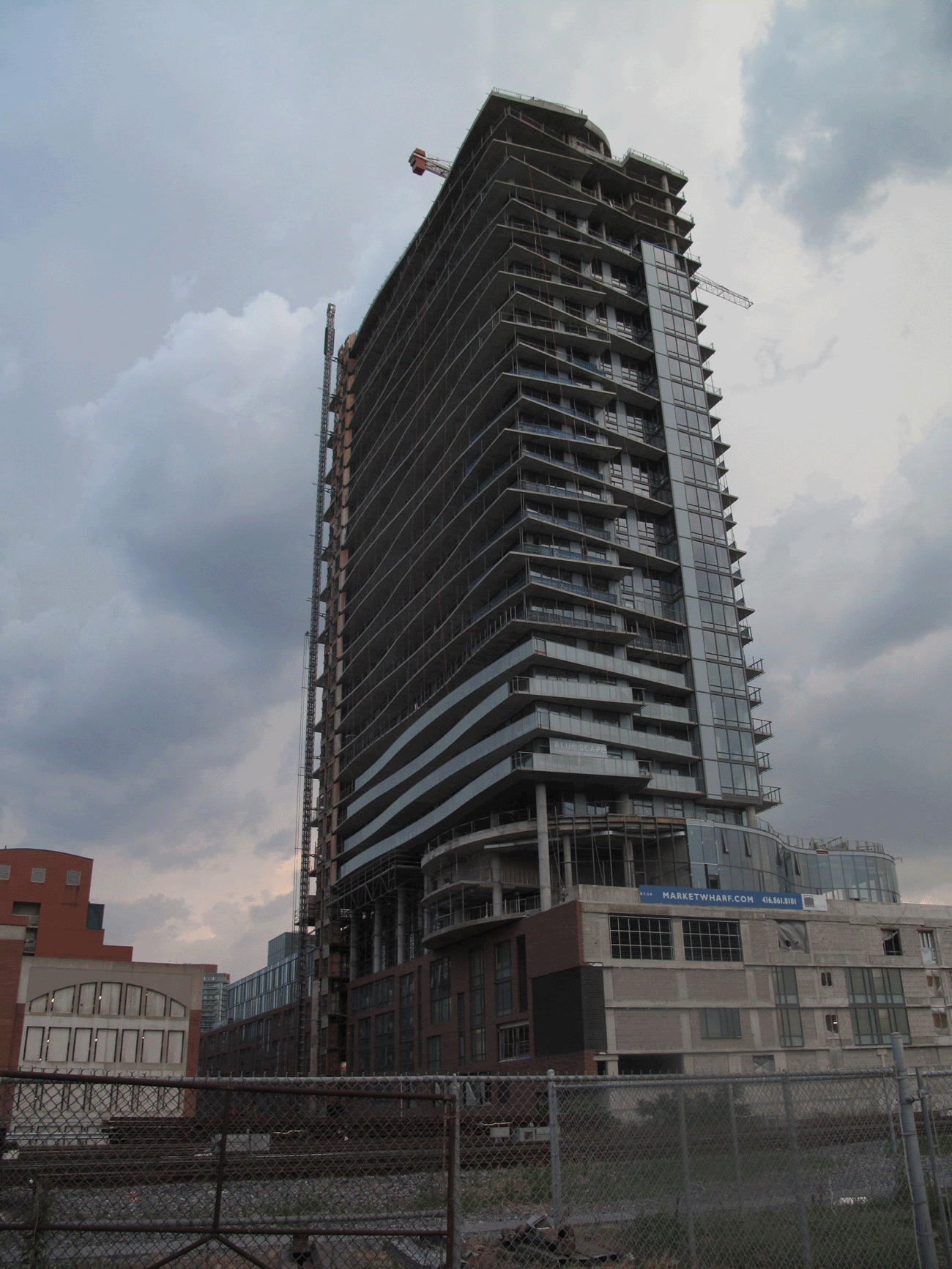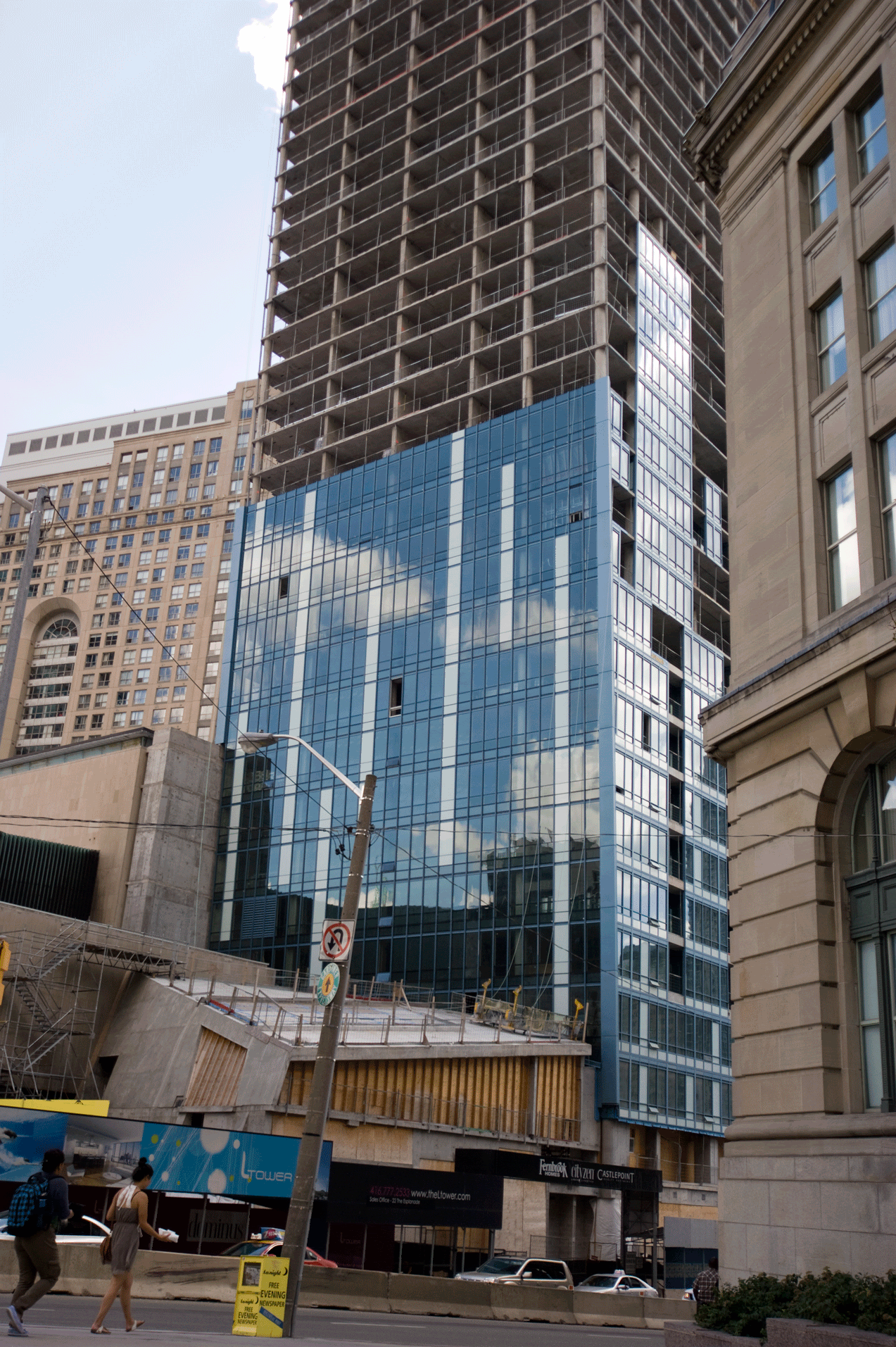vegeta_skyline
Senior Member
With this building, as with 300 Front St West, and the YMCA Elm Centre around the corner, we are starting to see designers trying to be creative and colorful with a cut-rate looking material that doesn’t lend itself to colour or creativity.
What they will learn—hopefully sooner rather than later—is that it is impossible to use colour in an effective and interesting way when you are committed to using this particular cheap window wall and spandrel system.
I'm not going to argue with your opinion of the aesthetics of spandrel cladding, even though I happen to think it works for this building.
But I haven't seen anything from you that indicates you know what the benefits vs the negatives of using spandrel cladding are or the actual costs of using it vs other systems. I'll refer you to a post from an industry insider that actually knows a thing or two about the material;
Reviewing the comments about our use of spandrel in some of our buildings, our project managers and architects would like to clear up some misconceptions that Interchange42 already alluded to in an earlier post.
1. Spandrel is considered a premium finishing material that adds to the cost of the building in two ways: spandrel ranges in price from expensive to very expensive (double layer with film in between) and there are certainly more inexpensive materials or designs/processes that can be utilized to bring down construction costs. Aside from material costs, you have increased labour costs for installation.
2. Tridel and Deltera have the largest number of building projects underway in Canada with a commitment to achieving LEED certification. The use of spandrel allows us to achieve a higher LEED rating because we can insulate behind the spandrel. Architecturally, the sleek glass look can be maintained.
If you consider the increased cost of the material, labour and LEED accreditation, spandrel leads to a better high performance building and should not be construed as a sign of a 'cheap', poorly designed or constructed building or an expedient way to cut corners as this is completely false. Our use of spandrel is intended to provide our purchasers with a superior condominium home.
So please stop spreading the false dichotomy that spandrel is used because developers are being cheap since glass in always the more expensive choice.








