ProjectEnd
Superstar
Hurrah! We removed 212 units!
Hurrah! We removed 212 units!
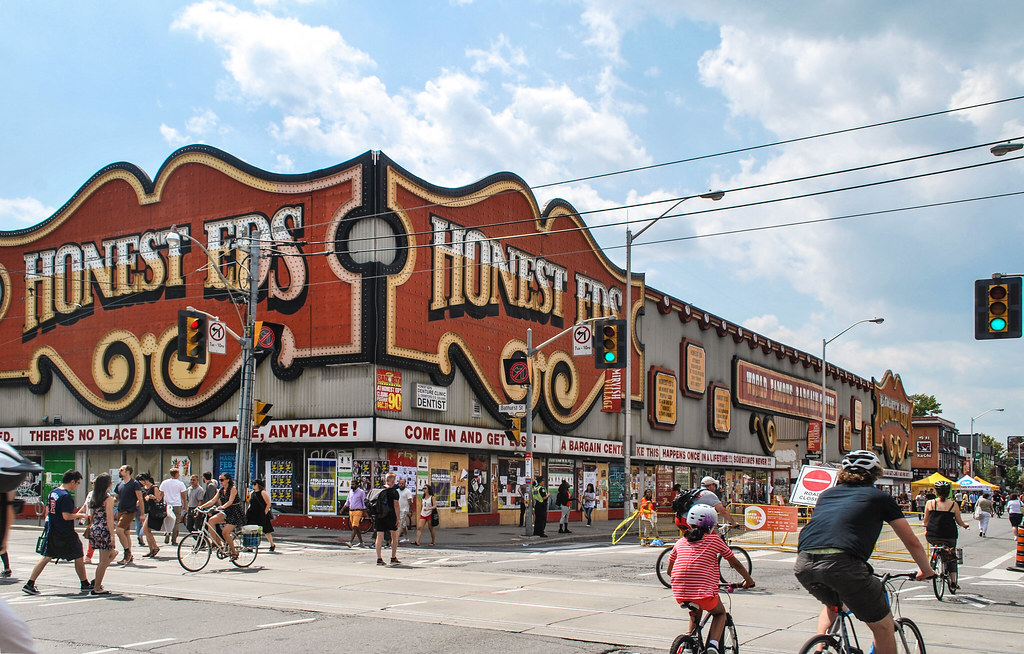 Honest Ed's by Marcus Mitanis, on Flickr
Honest Ed's by Marcus Mitanis, on Flickr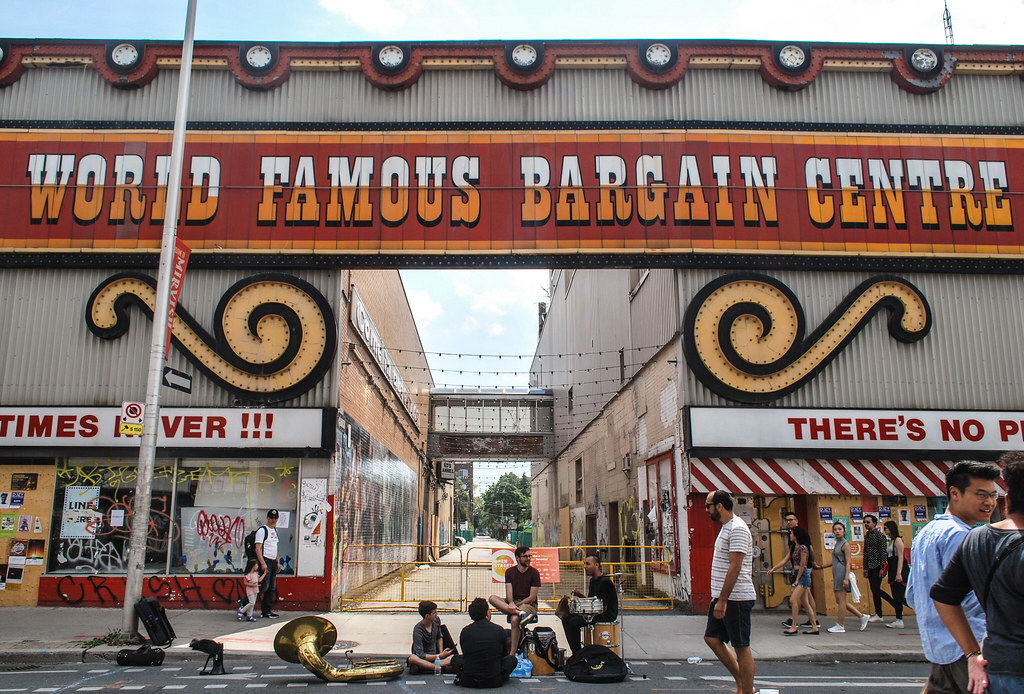 Honest Ed's by Marcus Mitanis, on Flickr
Honest Ed's by Marcus Mitanis, on Flickr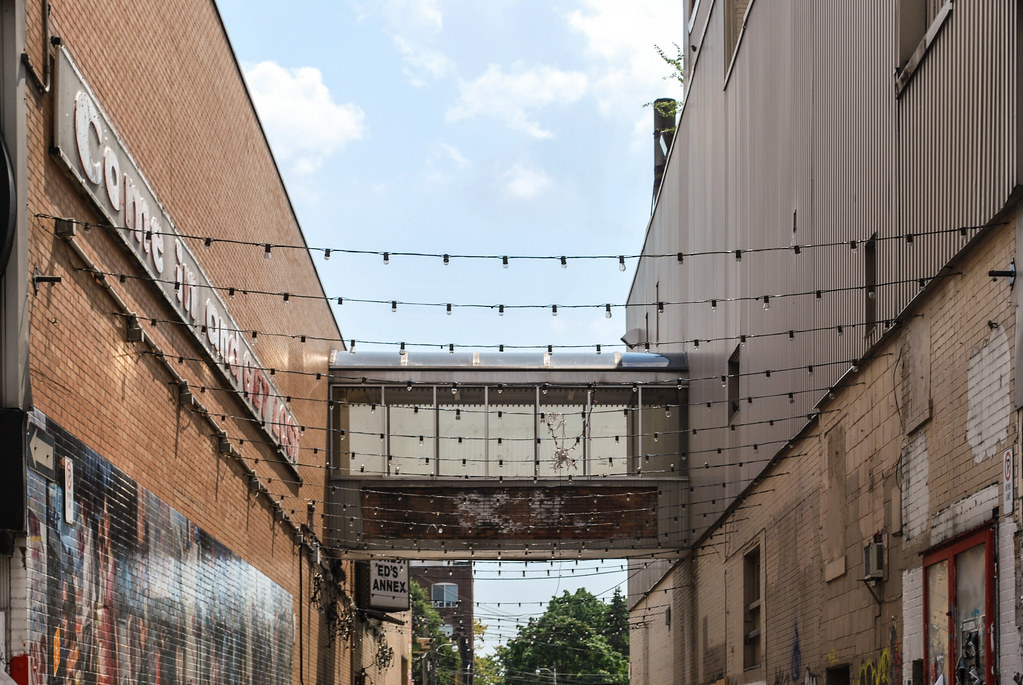 Honest Ed's by Marcus Mitanis, on Flickr
Honest Ed's by Marcus Mitanis, on Flickr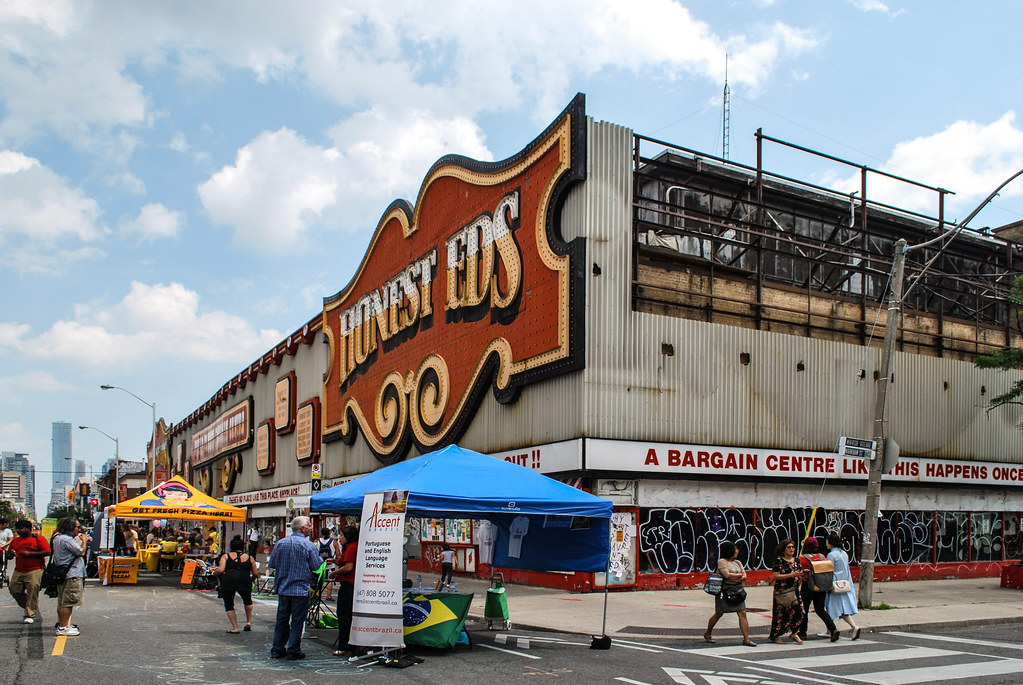 Honest Ed's by Marcus Mitanis, on Flickr
Honest Ed's by Marcus Mitanis, on Flickr






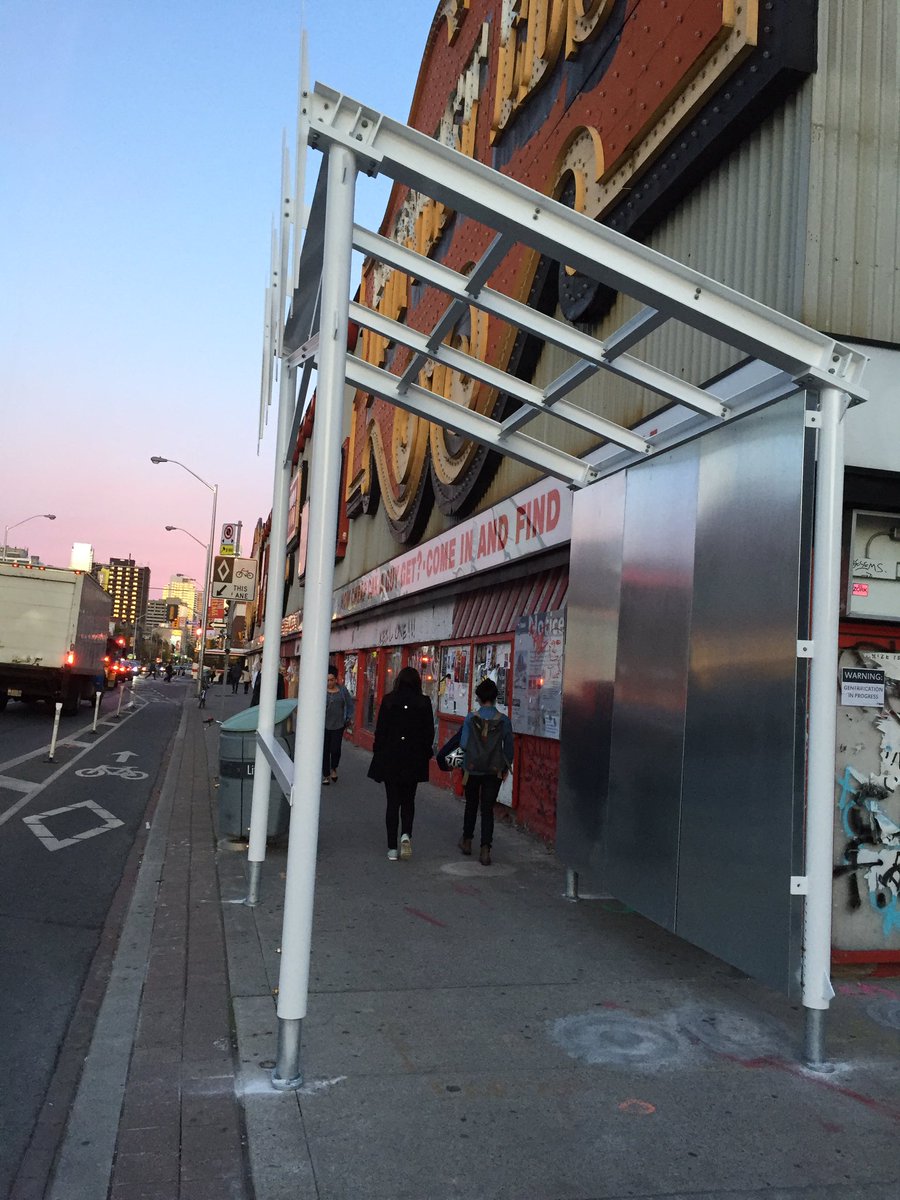
Is there any practical reason to use metal panels for the walls instead of plywood? Seems far more costly and would probably look just as ugly after it's been tagged, plastered with posters and dented.
The hoardings will have community art applied to those walls. We’ll see if it discourages posters and vandalism.