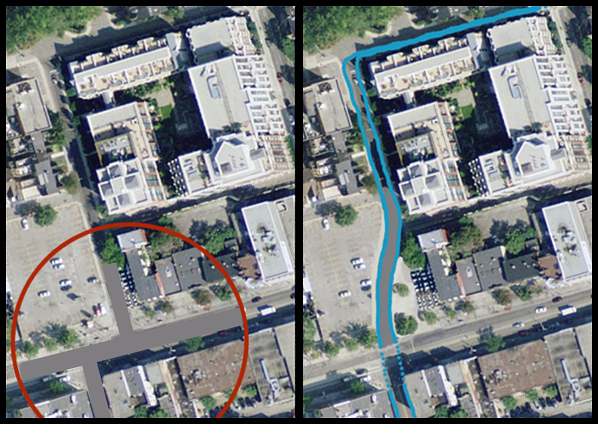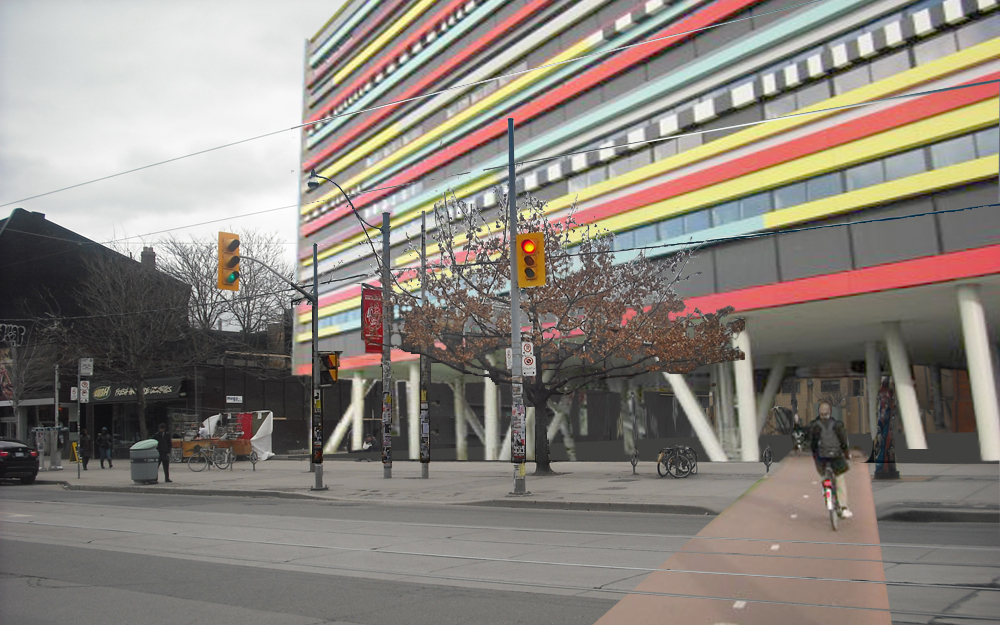adma
Superstar
Ghirardelli Square?
Seriously, if we're to accept the givenness of the tourist/commercialization of Queen St, perhaps we should learn from some of those progressive-minded urban retail complexes of the 60s--let's say, a modern version of early Yorkville classics like Lothian Mews or York Square...
Seriously, if we're to accept the givenness of the tourist/commercialization of Queen St, perhaps we should learn from some of those progressive-minded urban retail complexes of the 60s--let's say, a modern version of early Yorkville classics like Lothian Mews or York Square...


