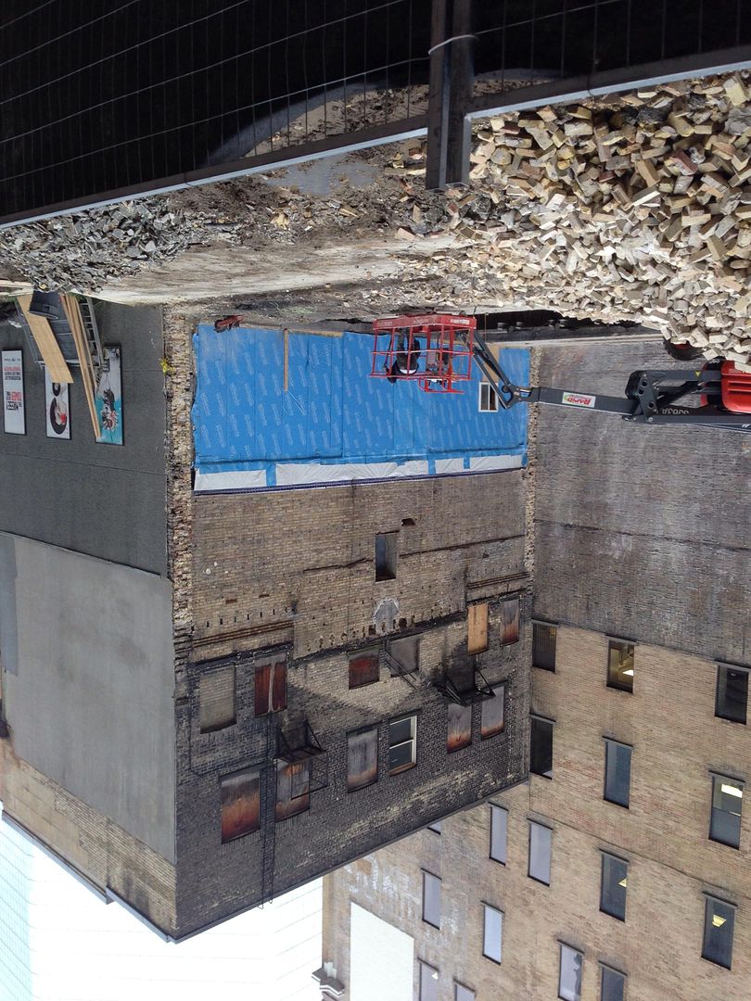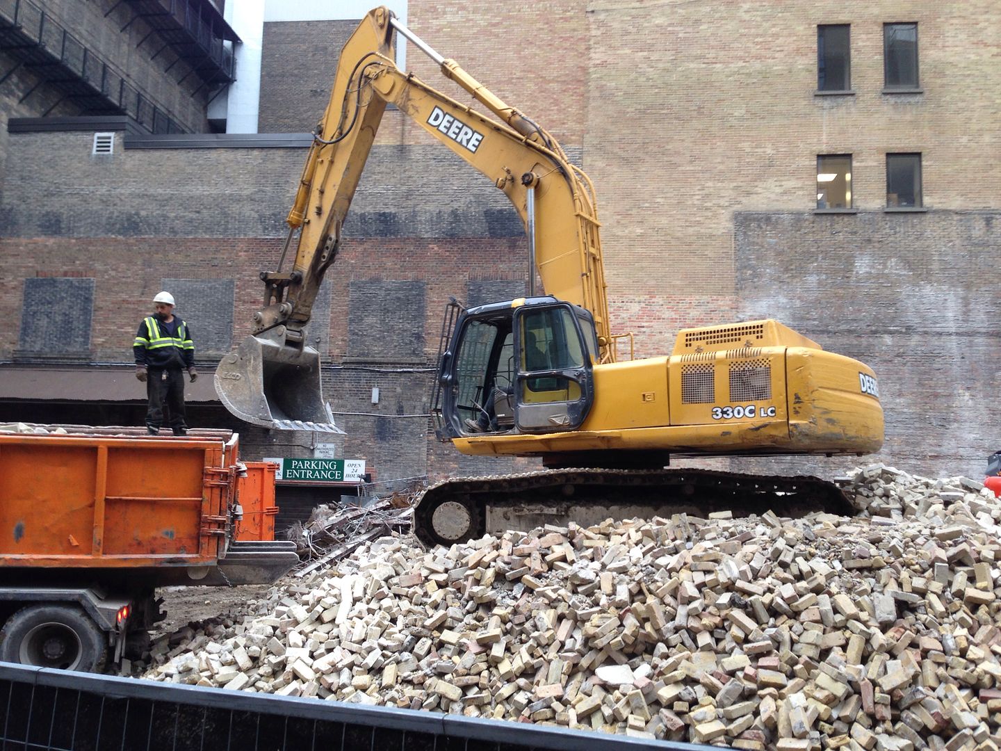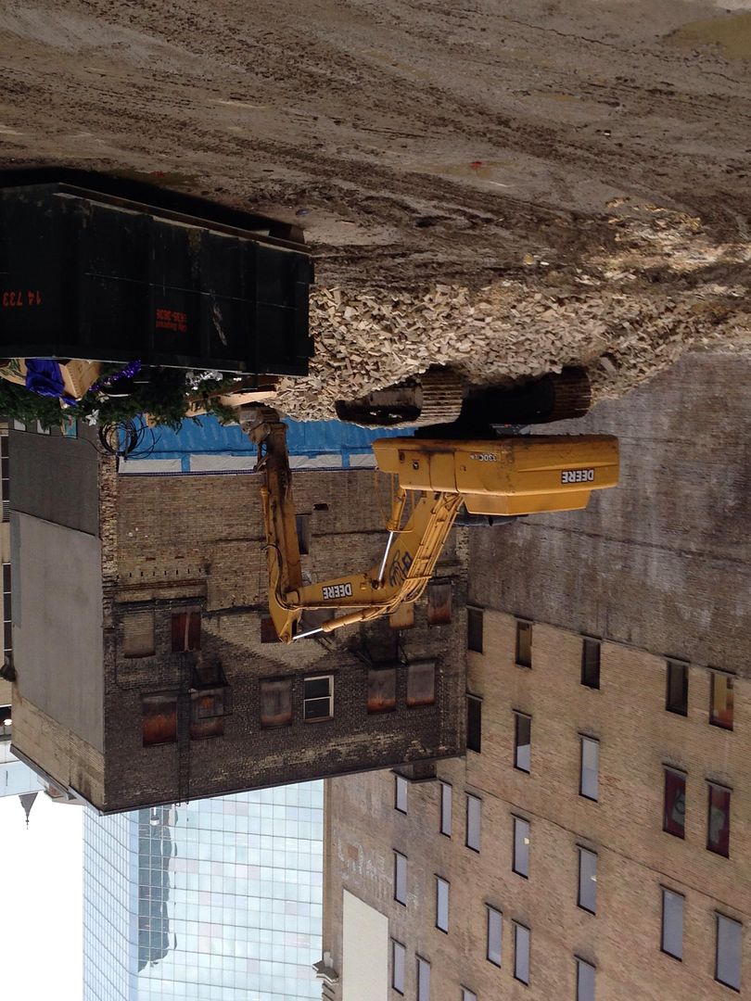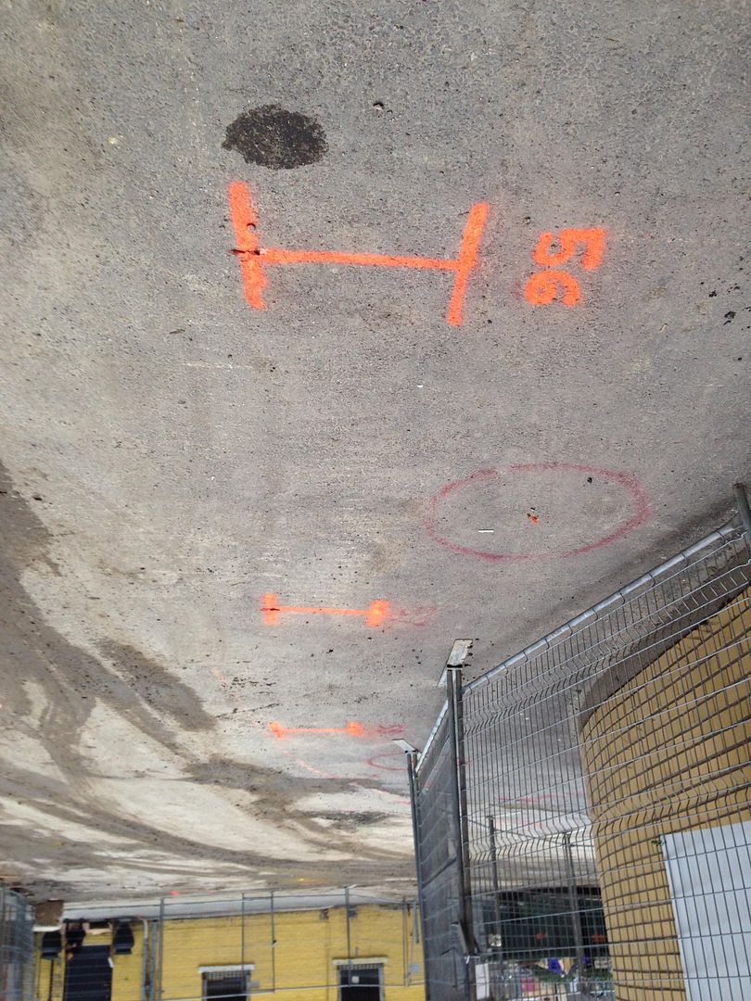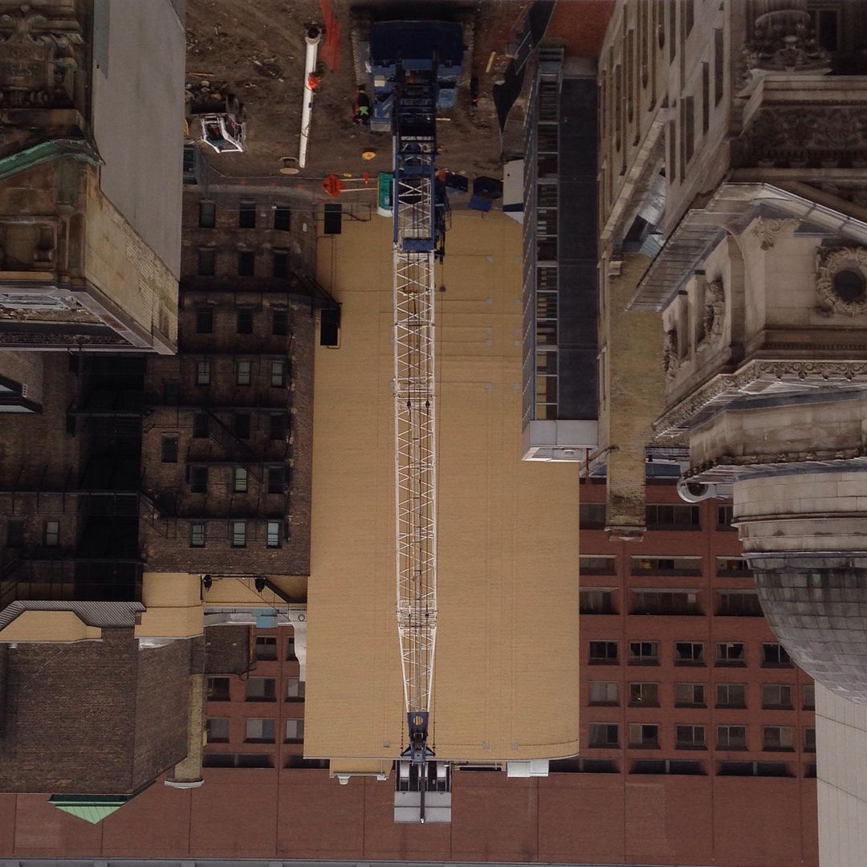thecharioteer
Senior Member
There was a vault within the portion being demolished but it was not the stuff of movie legend, just a room enclosed by heavy masonry walls and a metal door. Could be the original 1905 vault was removed in the 1950's "renovation".
