Seesus
Active Member
Renderings for yorkland ?
Hello all, Anyone has seen renderings for The Yorkland (3rd phase) - floor plans out yet ?
Hello all, Anyone has seen renderings for The Yorkland (3rd phase) - floor plans out yet ?
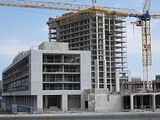
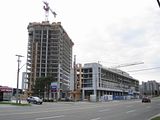
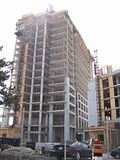
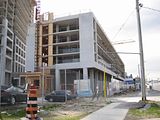
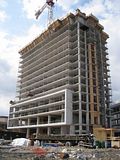
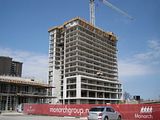
Legacy tower @ 16th floor ~
just noticed that Monarch considers the raised rooftop courtyard garden as the "ground floor", therefore the street level is technically -1 ... for clarifications, the tower is now on the 16th 'including' the street level, but actually on the 15th residential floor
the rooftop garden courtyard is "supposed" to be publicly accessible (with stairs and pathways leading in from Sheppard Ave and Yorkland Blvd) ... on that basis there "shouldn't" be gates as "gated communities" are generally not supported in current City Planning practices, we'll just have to wait and see ~
I wonder if Monarch will be able to clone this project to look like what they displayed on the model as far as the greenery facing the roadside goes, Would they have enough space to make the road facing edges all green ? any thought anyone ?