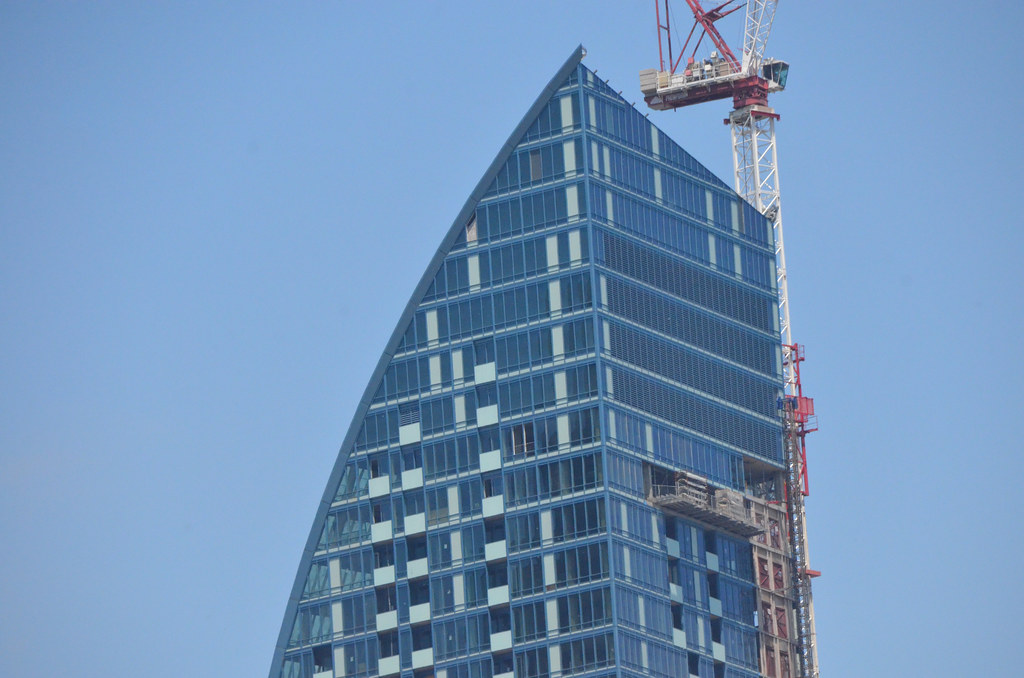Ramako
Moderator
This once beautiful design has been butchered. First they chopped off the boot, then the ugly ventilation at the top, then the even uglier pipes added to the top, now it's going to have a single protruding balcony sticking off the back!?
Don't forget the low-quality window wall on the east, west and south façades. It actually reminds me of a bit of Trump. The more of it they build, the worse the tower gets. (Though, unlike Trump, still a very good tower on the whole)
Last edited:
