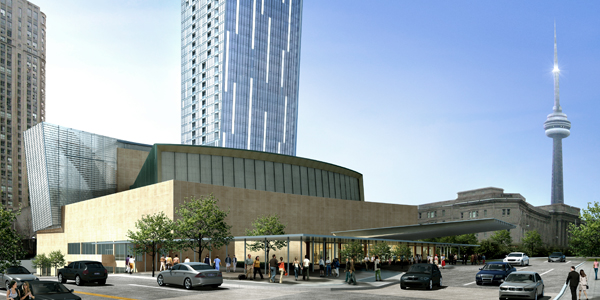Being voted on at Council this week:
MM54.40
ACTION
Ward:28
Sony Centre for the Performing Arts, Heritage Easement Agreement Upgrades - by Councillor Pam McConnell, seconded by Councillor Gary Crawford
* This Motion has been deemed urgent by the Chair.
* This Motion is not subject to a vote to waive referral. This Motion has been added to the agenda and is before Council for debate.
Recommendations
Councillor Pam McConnell, seconded by Councillor Gary Crawford, recommends that:
1. City Council authorize the City to add the Heritage Easement Agreement upgrade to restore the sidewalk/pavers on the exterior of the Sony Centre for the Performing Arts by the end of September 2014, in an amount not to exceed $0.740 million net of HST recoveries, to the scope of work to be performed by Ferncastle (Front Street) Inc. on behalf of the City, inclusive of all related costs including obtaining a minimum of three quotes for all sub-contract work.
2. City Council direct the City Solicitor and City officials to take whatever steps are necessary to implement Recommendation 1, including the entering into of agreements on terms and conditions satisfactory to the City Manager, or his designate, and in a form satisfactory to the City Solicitor.
Summary
In October 2013, by adoption of agenda item EX34.17, City Council approved the addition of a project entitled "Sony Centre Public Plaza" for $1.0 million in the Sony Centre's 2013 Approved Capital Budget funded by $0.7 million from the developer known as Ferncastle (Front Street) Inc. (the "Developer") and $0.3 million from development charge funds designated for civic improvements. This work is to be completed as part of the remaining work to be done on the Developer's adjacent condominium.
http://app.toronto.ca/tmmis/viewAgendaItemHistory.do?item=2013.EX34.17
In January 2014, City Council approved the 2014 Capital Budget for the Sony Centre including $1.205 million for Heritage Easement Agreement upgrades to the Sony Centre's exterior, including:
a. Exterior limestone and granite cladding upgrades to be phased in over two years.
b. Sidewalk/pavers restoration repairs.
c. Restoration of the east side exterior and grounds to its original state after removing the temporary dressing rooms.
Given that the Developer for the Public Plaza project is already on site, adding the restoration repairs for sidewalk/pavers (i.e. Part "b" above) to the scope of work to be completed for the Public Plaza, including obtaining a minimum of three quotations for all sub-contract work by the Developer, is a cost effective way of ensuring the required restoration of sidewalk/pavers is completed by the end of September 2014. This will ensure that the balance of the construction work is completed in advance of the Pan Am Games, and in order to reduce any impact to Sony Centre operations.
City of Toronto Facilities staff will be providing oversight and contract management services for the Sony Theatre.
(Submitted to City Council on July 8 and 9, 2014 as MM54.40)
PASSED




