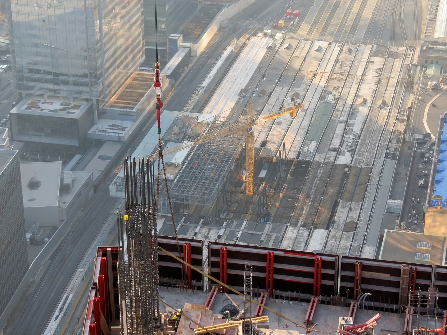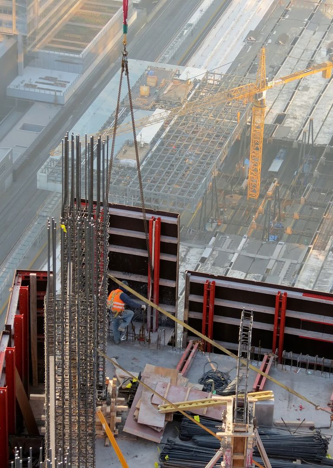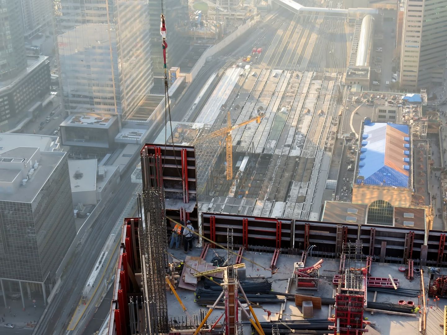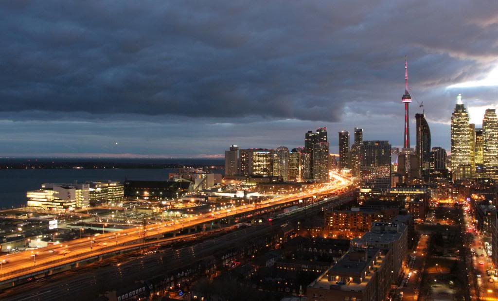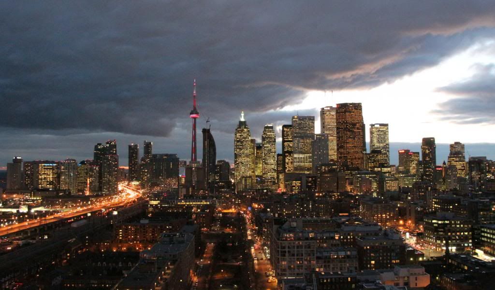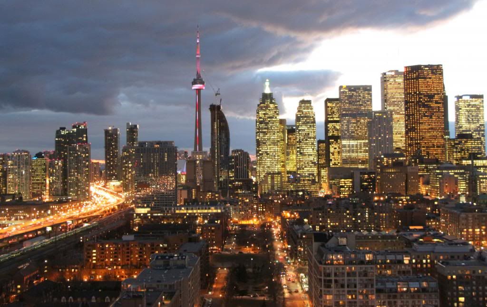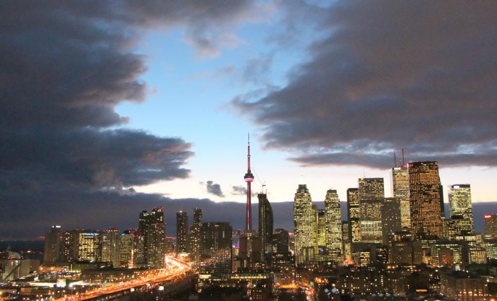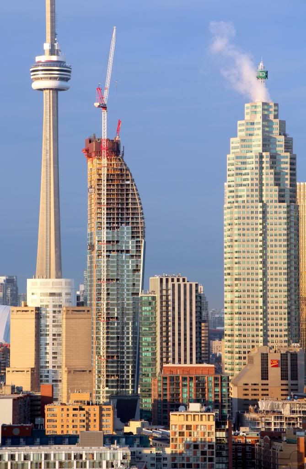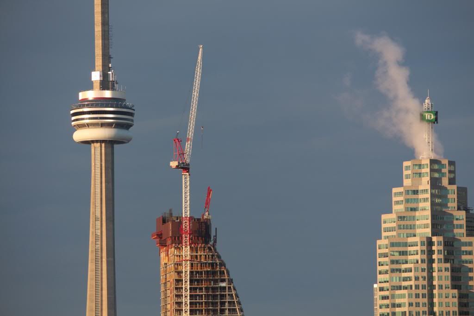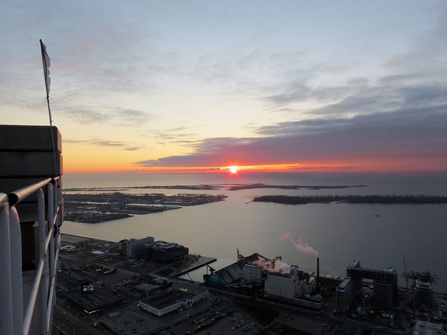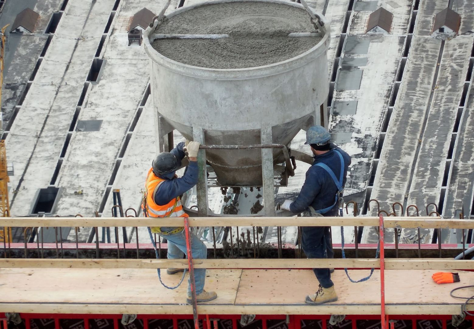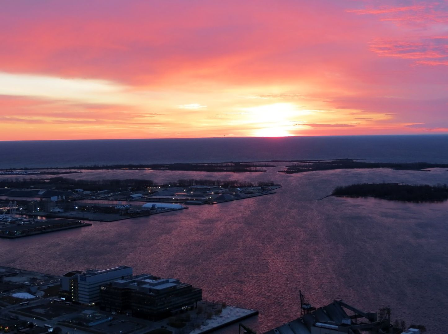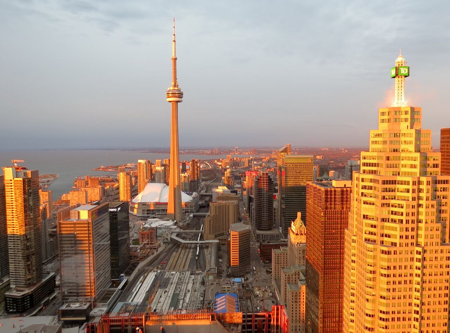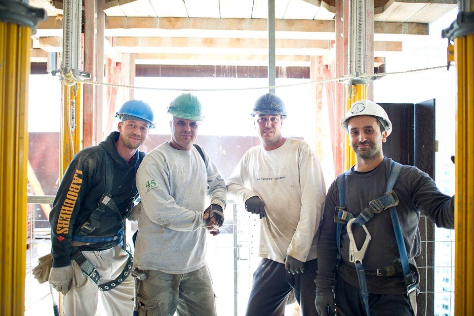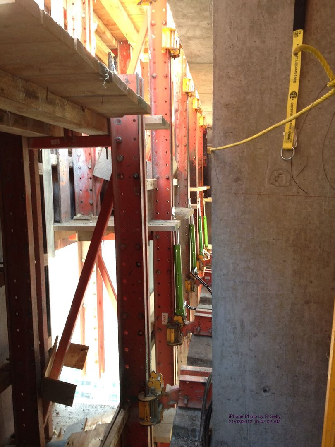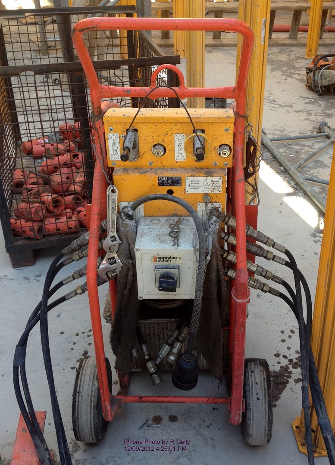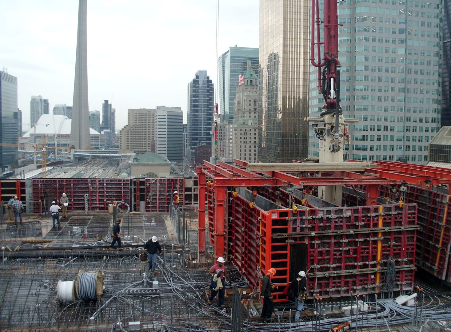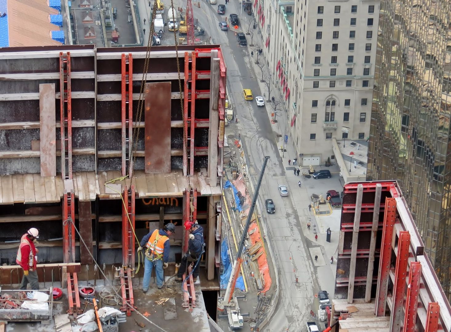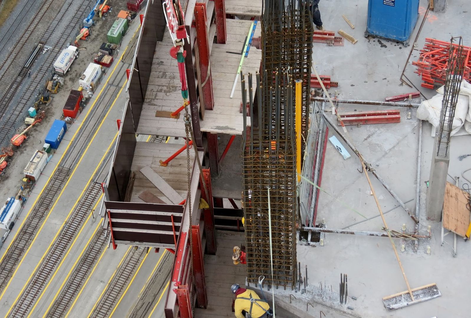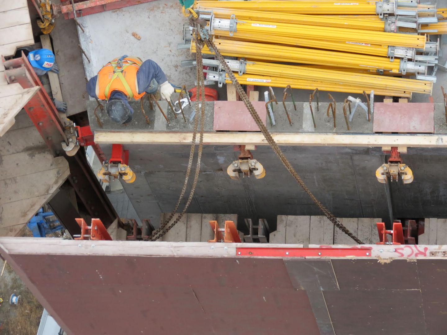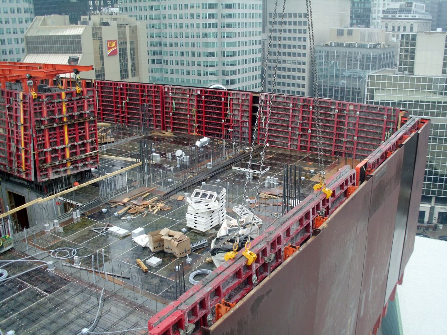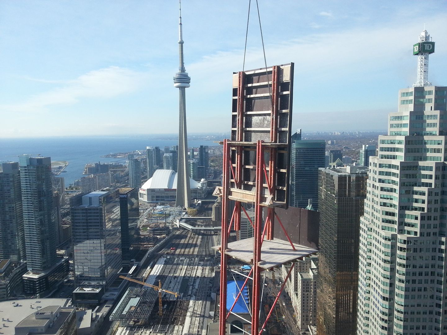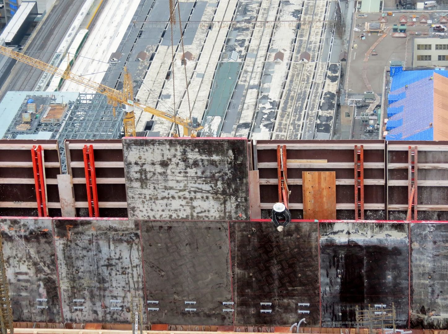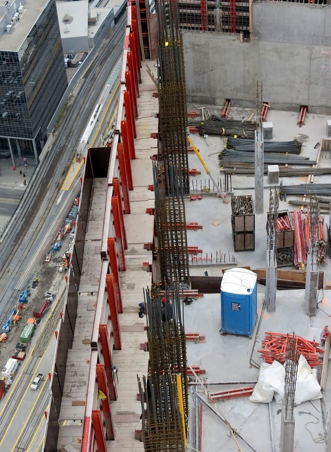Skyjacked, what is an "RCS panel?" What would be its function? Thanks
RCS, or Rail Climbing System is a product supplied by PERI Canada and it serves primarily as a safety system for workers and the public. It is designed to prevent objects from falling or blowing off of the outside edge of the building as well as providing safety and to a degree, comfort for workers on the building. It is also very versatile for construction purposes providing easy access to the slab edge, bracing capabilities for formwork and controlled loading of materials.
The RCS panels with outrigger platforms were used to load formwork components for columns, walls and slab work. The wall forms were stored (with PERI approval, a PREMFORM innovation) on the inside of the RCS panels while all of the clamps, pull props, bolts (hardware) and so forth for walls and columns were stored on the outrigger platforms. While the walls are being built, the hardware is brought up with the crane and the outriggers are loaded (by hand) with PERI skydeck slab form material as it is being stripped. As the walls are completed, the hardware goes down and slab formwork comes up and so on.
During the bulk of construction of the L Tower the RCS was climbed, or raised without the crane by a highly skilled and well trained crew of 4 using a jacking system driven by a hydraulic pump.
Photo by Cole Garside
Hydraulic Jacks (Green objects on the rails)
Hydraulic Pump
Forum member Udo created a
time lapse video from work done down near the bottom of the L Tower that has some very good sequences of pump and jack RCS climbing.
You will have to watch for the RCS climbing but the video is as good as it gets and it will be well worth watching.
The video shows construction activities from the 10th to 12th floors and because the RCS is not all the way around the building yet, you can see inside the process. As well as glimpses of RCS panels popping up from time to time, you can see a complete floor constructed in just a few minutes.
Not to get too side tracked but the Automated Climbing System or ACS can also be clearly seen in the video doing its thing climbing with hydraulic assist. ACS, also supplied by PERI Canada was used for the stair shaft and the elevator shafts up the structure. That system carried the forms for the shafts as well as the concrete pump placing boom.
The ACS climbs on long rails attached to the walls of the shafts. It is very different from RCS from a mechanical perspective but still very effective. With all due respect to PERI and the “Automated†part of the product title, it also required a skilled crew of workers to implement. Those workers deserve credit for the hard work they did to keep those forms moving. (Not the workers in the photo, they are electricians going home and steel men working late)
At this stage of the project (Dec. 2012) due to structural changes, the RCS has changed into a completely crane dependent (crane assist) climbing system. This means the crane independent climbing system used for the bulk of the project can no longer be used and all RCS components must be climbed with the crane.
The PERI pitch (Thanks for taking up the slack with that link rpeters) on RCS while very informative doesn’t completely address the usefulness of the product and maybe undersells it a bit. While it is true that it does help keep the workers and public safe, it does not completely address the benefits of RCS to productivity. The ability to store wall forms on the inside of the RCS was by itself a huge asset to maintaining a four day cycle during “typical†construction of the tower. Not having to take the forms down to the ground allowed crews to work on windy days that surely would have been lost otherwise.
The PERI link also doesn’t mention any of the down side of the product. Even when the RCS is climbing without the crane there is still a fair bit of crane time involved moving hardware and adjusting the width and length of the panels and they can be quite exciting suspended from the crane in the wind.
Now at the top of the project, the access the RCS provides to the high walls and columns from 61 to 62 is nearly invaluable to safe construction. Forming these walls and columns without the extended RCS would have been much more difficult.
I hope this addresses you questions 67Cup without adding too many more questions. It is much easier
moving them around than it is attempting to explain them.
