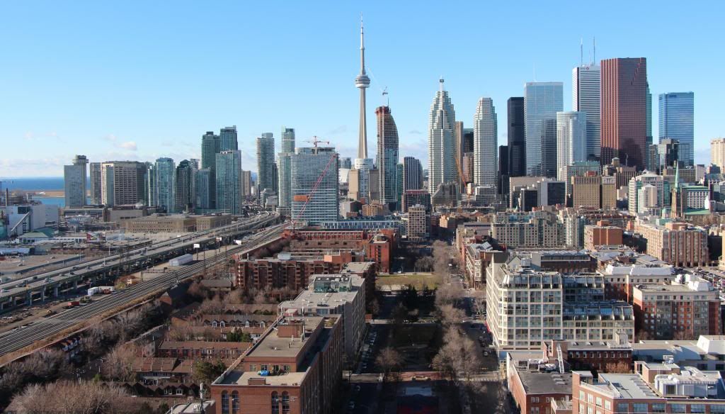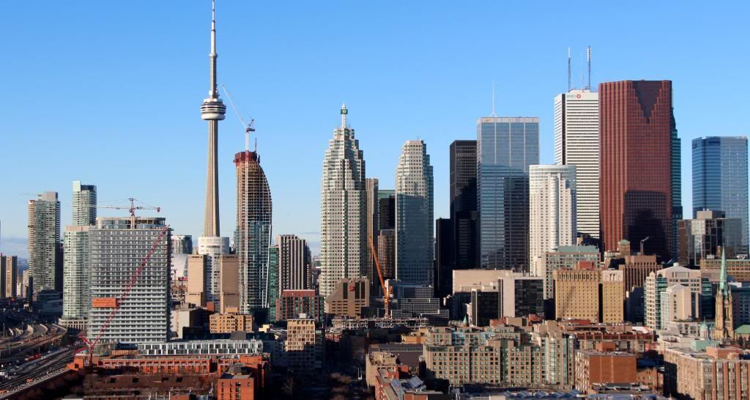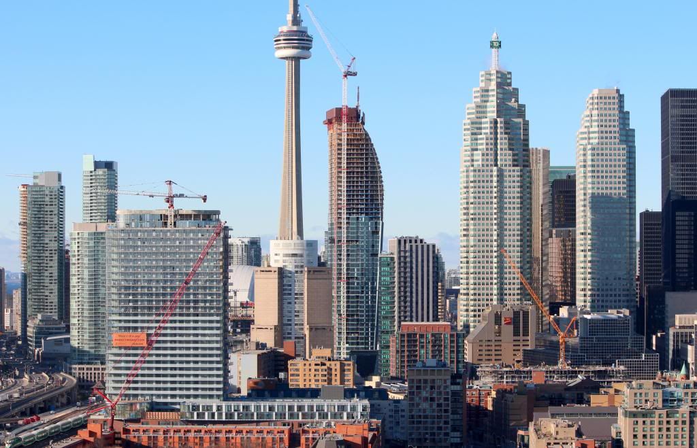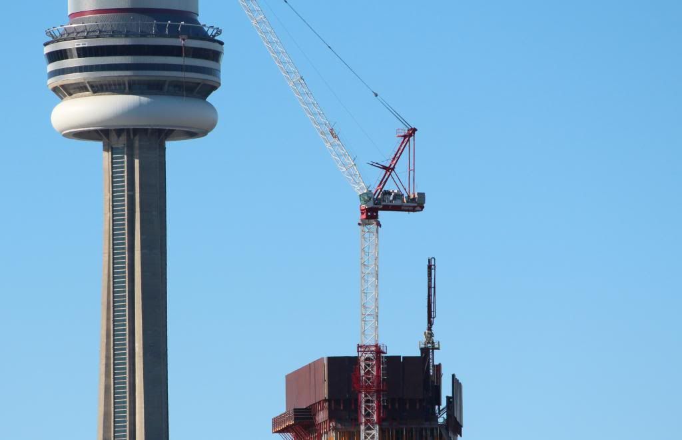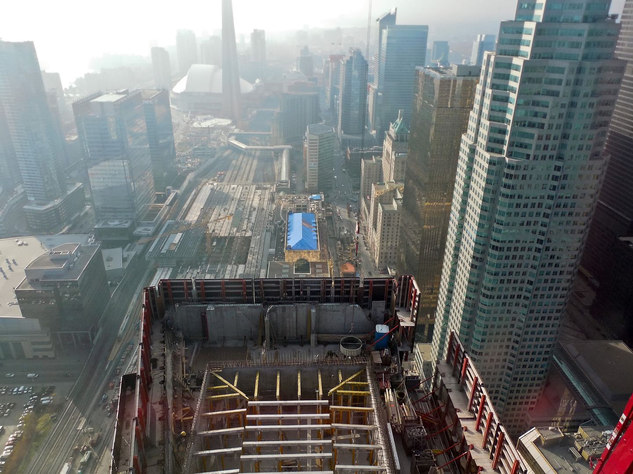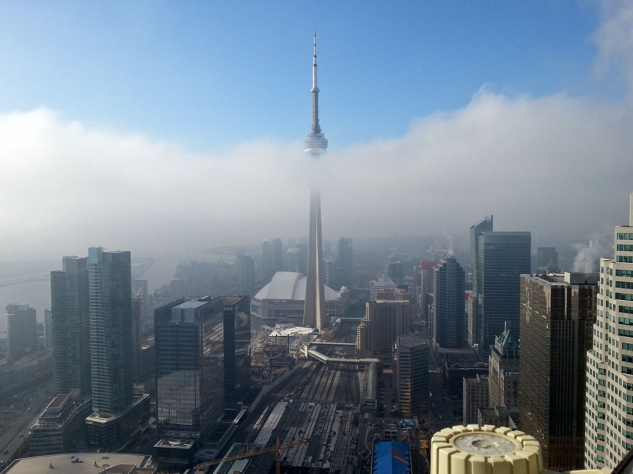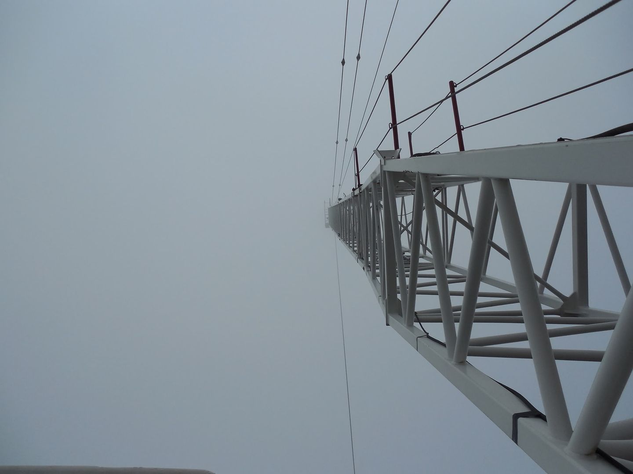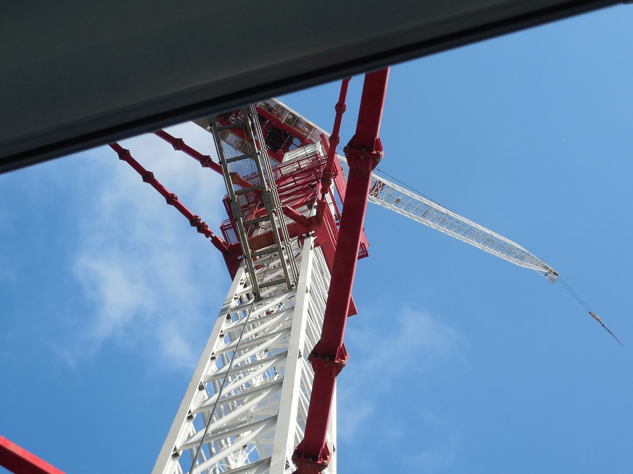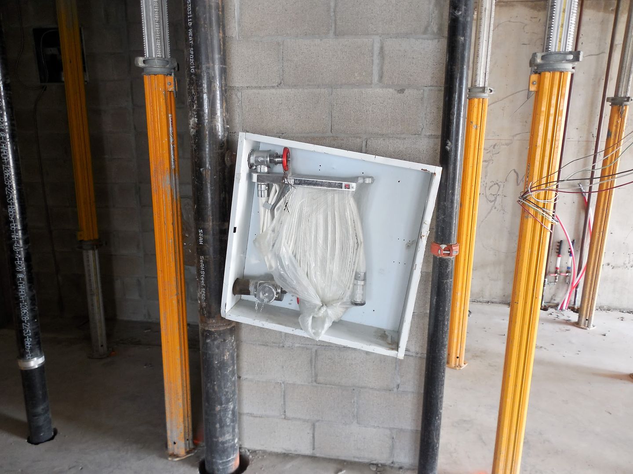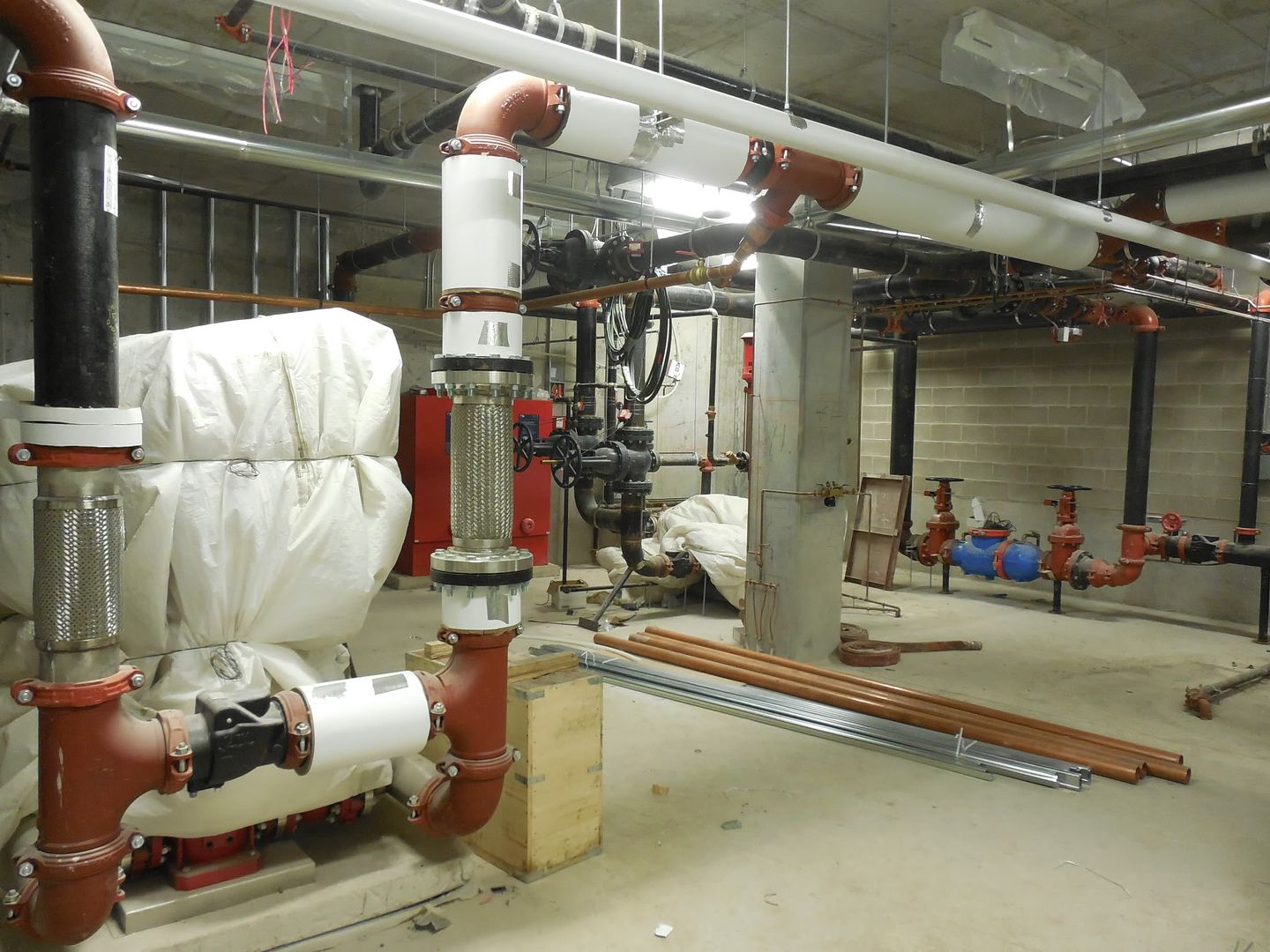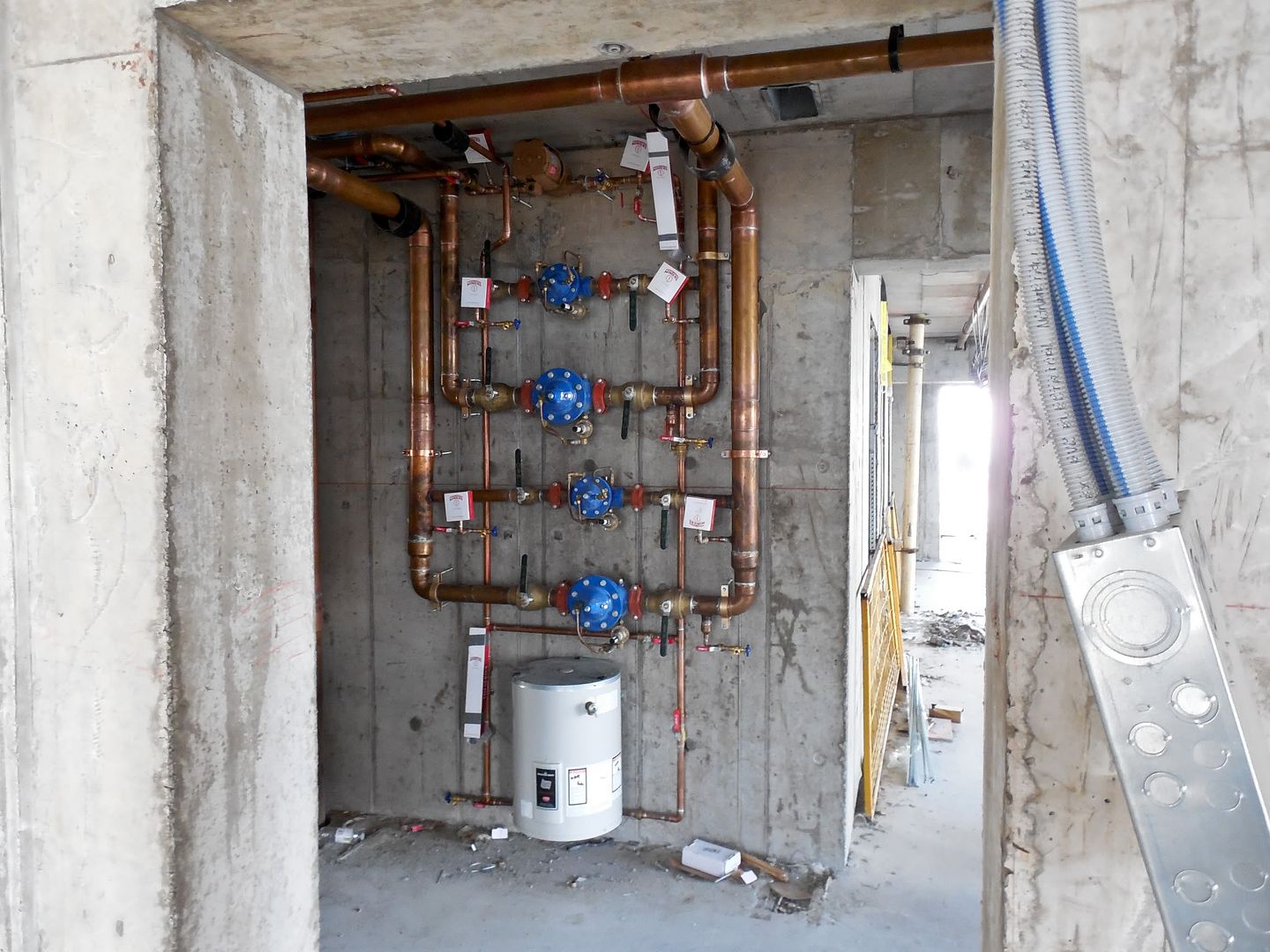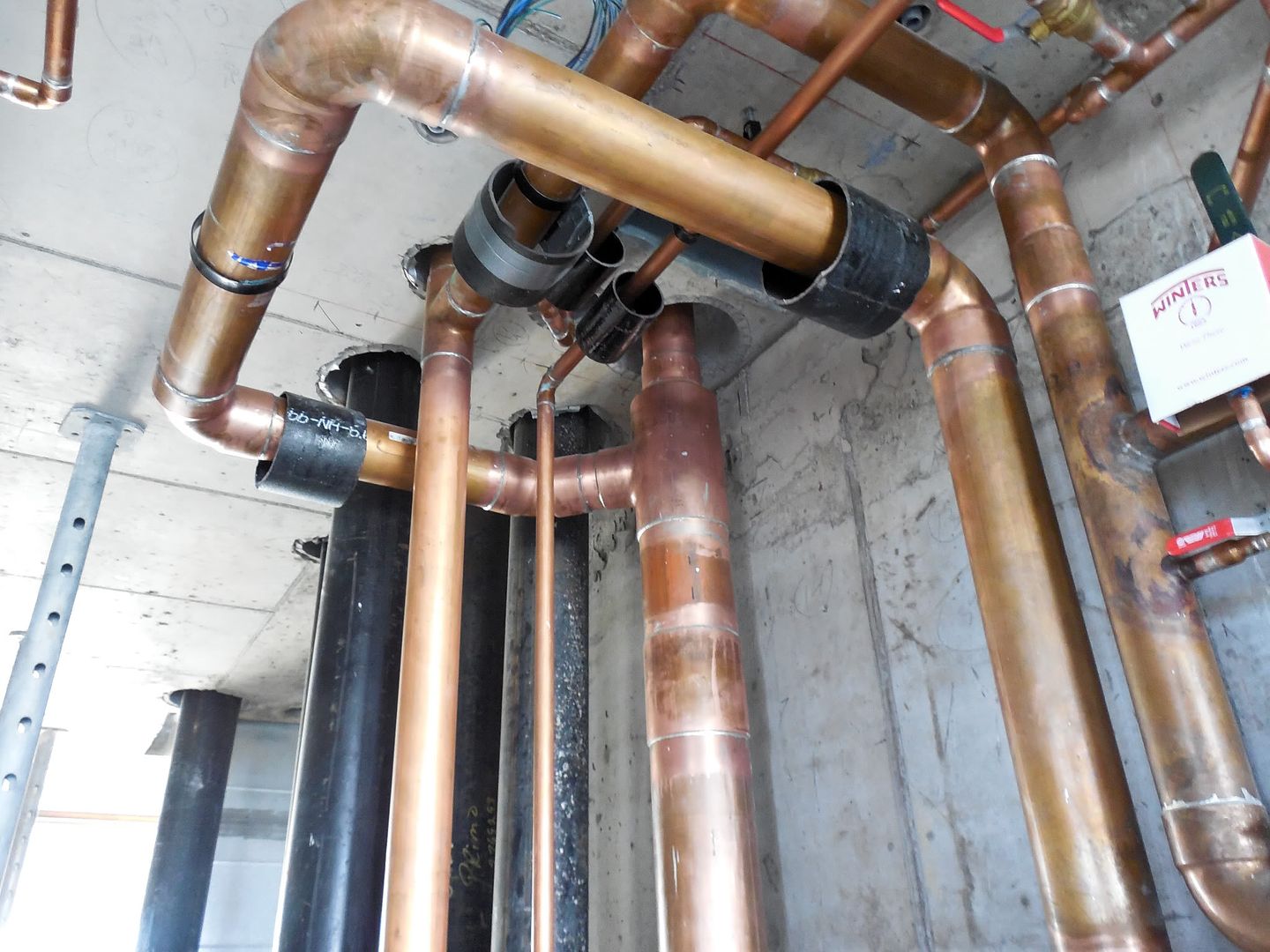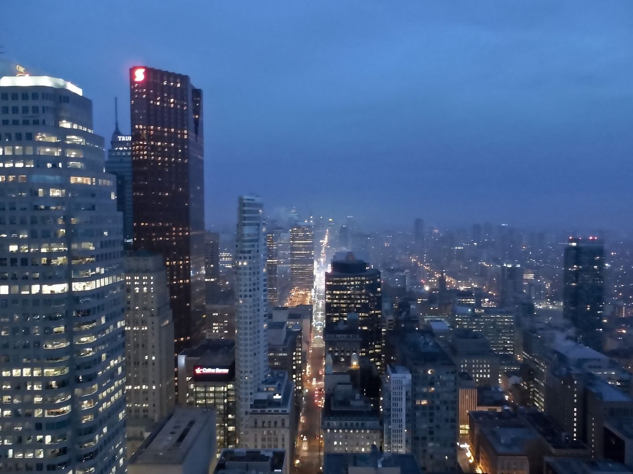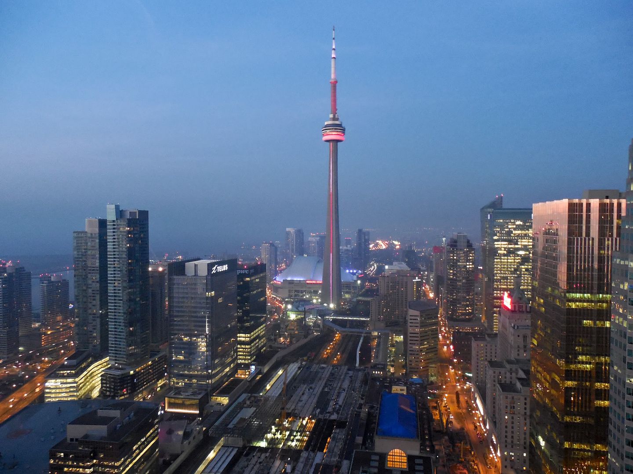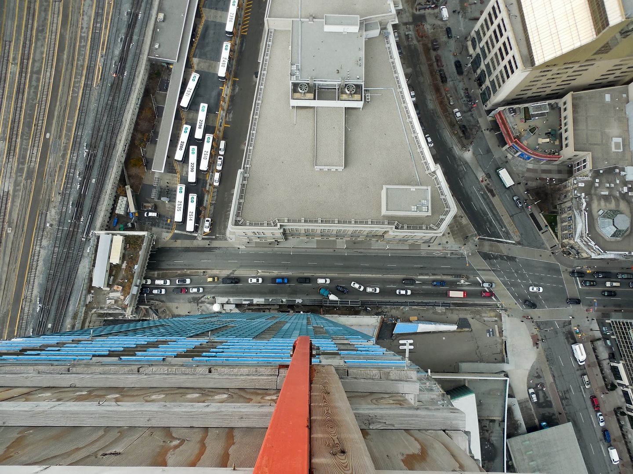i'm guessing the water tank is to reduce sway in the building right?...
Stay with me for a moment, I’ll get to the water tank.
(Edit by Udo)
I was drawn to this forum by all of the incredible pictures and unique information in this thread. I watched for over a year checking in often to see what was new.
At some point I thought I could throw in a picture or two, no big deal. I wasn’t prepared for what happened next. The matter of answering questions from the forum hadn`t been properly considered. I wasn’t prepared for the popularity of the pictures either. That just meant I needed more and better pictures.
(Thanks everyone for the kind words)
(Edit by Udo)
Some questions I don`t want to answer, like who I am or what I do professionally.
Isn’t the internet supposed to be anonymous?
Other questions I shouldn't try answer because I only have some information, like when I addressed the water tank. That just meant I needed more and better answers.
Even when I interviewed the plumbing superintendent, I forgot to ask how much water it holds.
I do know that the tank has one primary function and that is to contain a structure-TLD system or a Tuned Liquid Damper.
Inside the tank technicians will install a lining and a sophisticated computer controlled dampening system to reduce lateral motion in the building. It does have an emergency connection to the fire protection system¸
but its considered minor compared to the 400 psi leaving the pump in the basement.
There are two pumps shown covered with white tarps.
There is no potable water in the tank and there is no connection anywhere in the TLD system to the
residential water supply.
Residential water is pumped in a separate system from the same room in the basement where the fire system pump is. Water is pumped up the tower to starting at 350 psi, entering several pressure reduction nodes. I call them “nodes†because I wasn’t given an actual technical name for them.
(Edit by Udo)
Even the water in highest suites is reduced to 75 psi from more than twice that pressure in the system.
This picture shows the first reduction of the main potable water supply line from 6†to 4â€, going thruogh and just beneath the 55th floor.
(Edit by Udo)
There is still one more reduction node to be installed above the one shown on 54.
I hope that covers the water tank. It’s interesting, but not much fun.
This is fun
(Edit by Udo)
And this, more fun.
(Edit by Udo)
And this... you decide.
(Edit by Udo)


