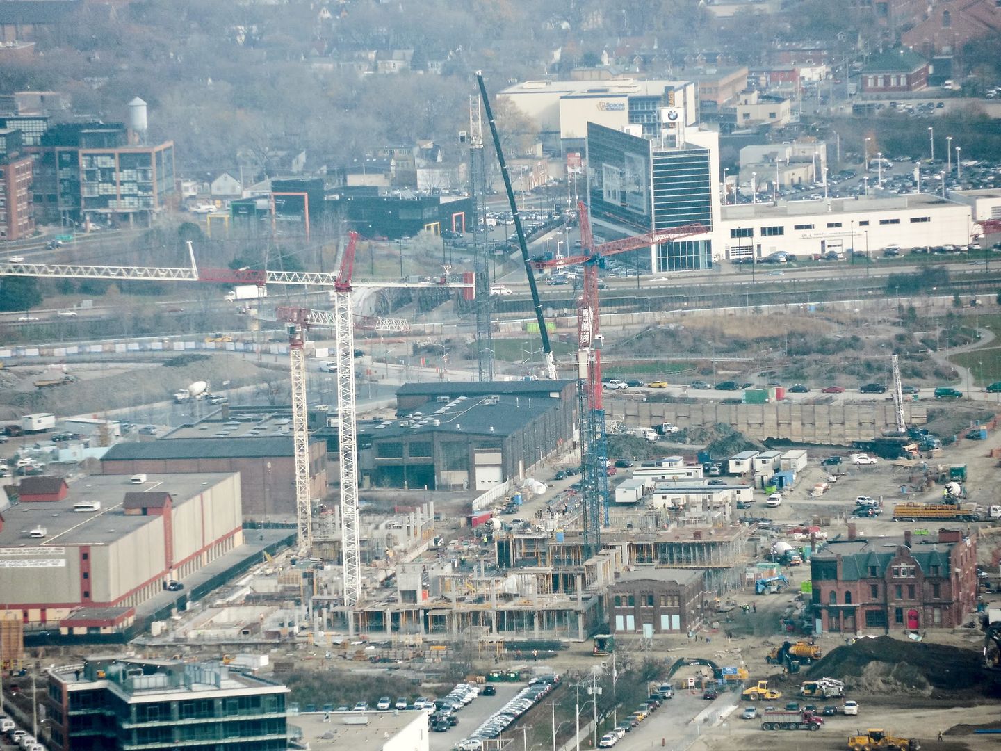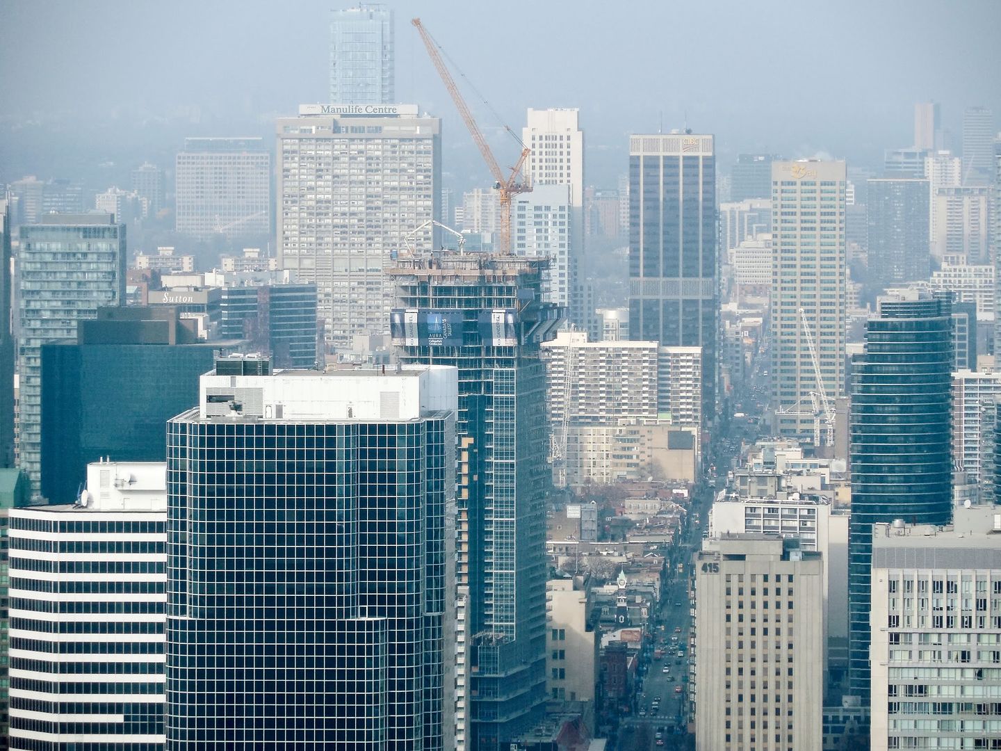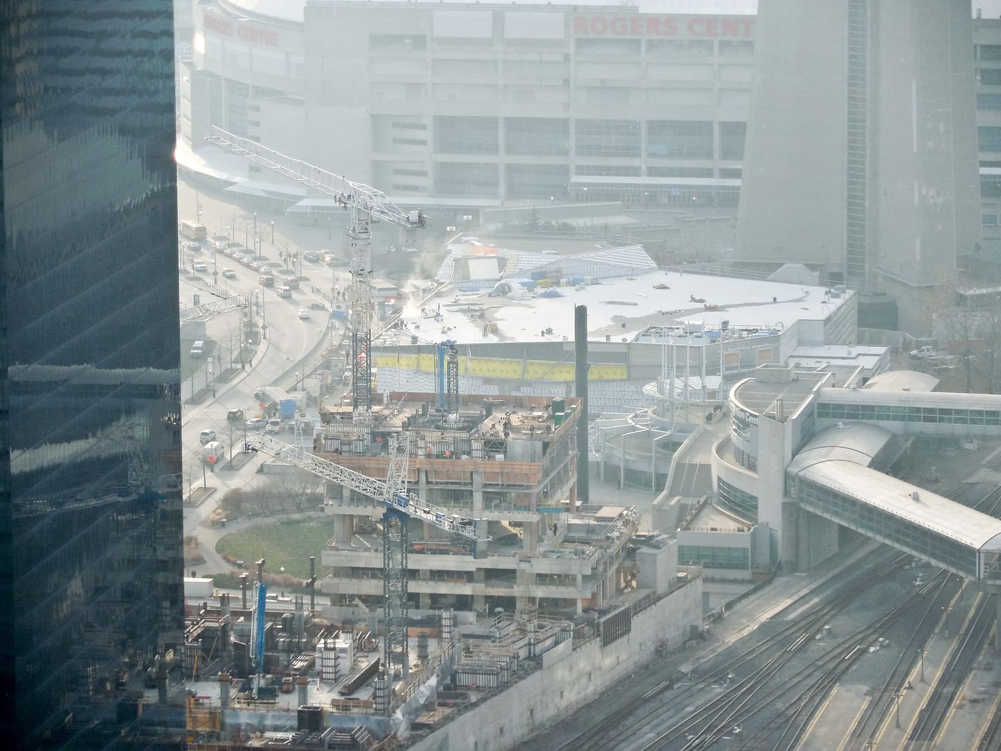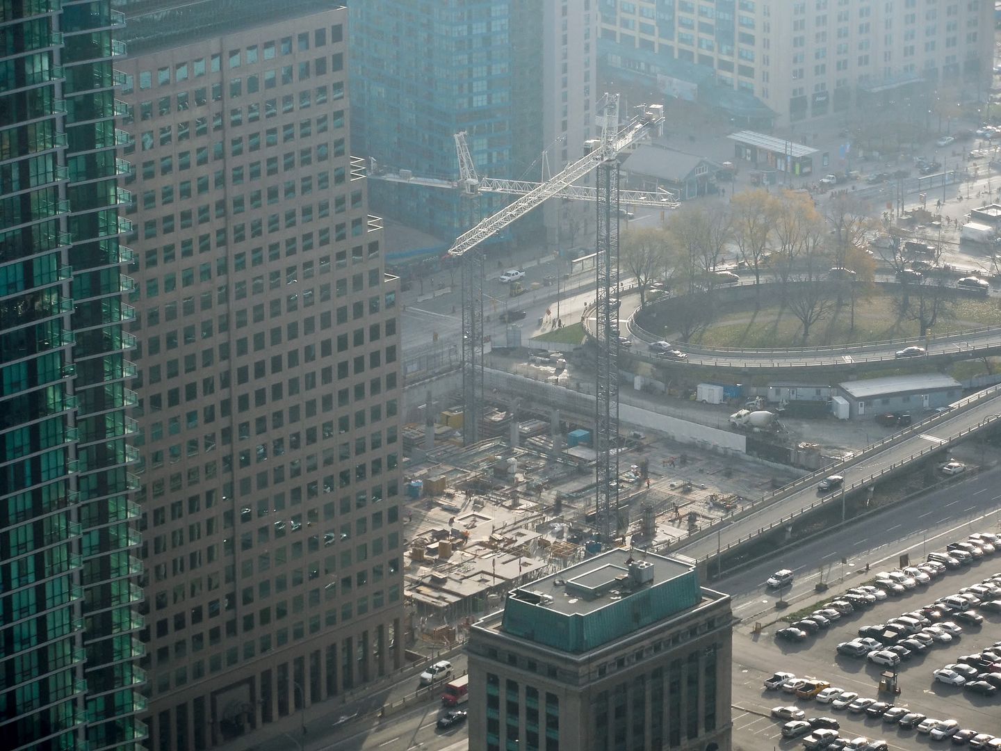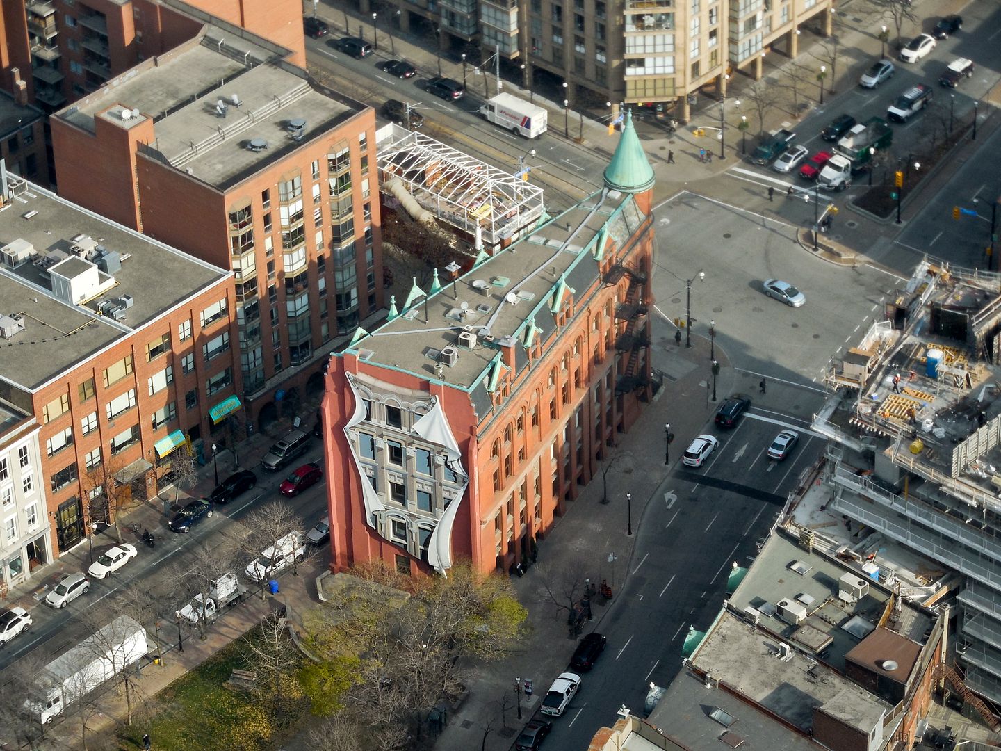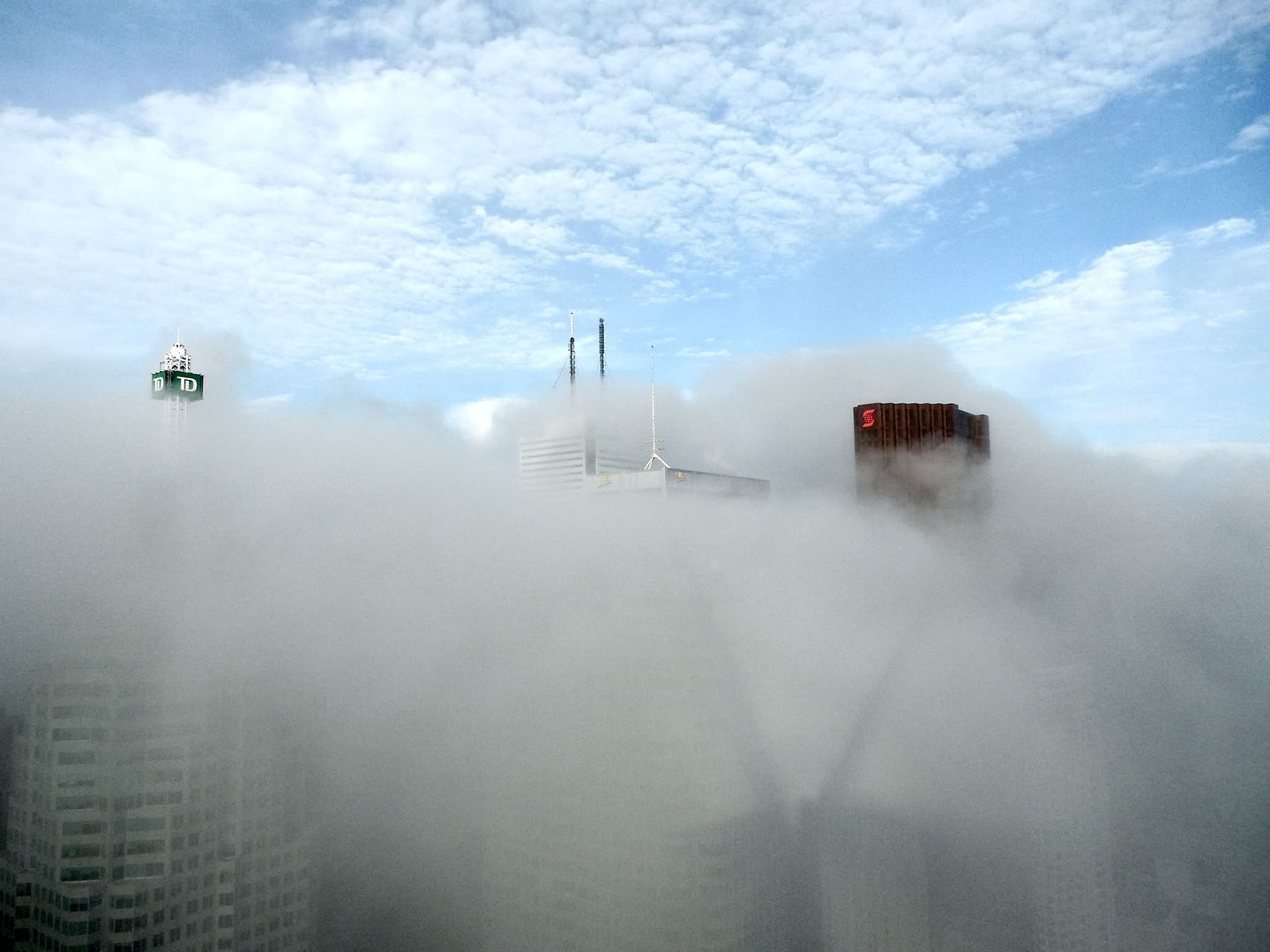travis3000
Active Member
^That is very interesting. We don't understand how lucky we are to live in such a booming period in Toronto's history. We are living in North America's most changing city right now and it's been this way since the mid 2000's. With a new commercial boom upon us, as well as dozens and dozens of new condo buildings, a potential casino project, etc. Fast forward life another 8 years to 2020... Toronto will continue to transform at a rapid rate. By this time there will be another 100+ high rise buildings constructed in the city including several very tall 60+ storey projects. I can't wait to see Toronto once the dust has settled.
In addition the building frenzy, TO is getting new more modern streetcars in 2014-2016, a brand new train that will connect the downtown core with Pearson airport (2015), new Subway stops from Finch West through York University and north into Vaughan (2015-2016), as well as a new LRT line on Eglington scheduled for 2020 which will connect Humber college in Toronto's west end all the way to Scarborough in the east. We have a new aquarium opening in 2013, a potential massive casino project, etc. Add this in with the ever expanding PATH project downtown, and you have a consistently improving city. Toronto will be a very exciting place to live over the next 5-10 years.
In addition the building frenzy, TO is getting new more modern streetcars in 2014-2016, a brand new train that will connect the downtown core with Pearson airport (2015), new Subway stops from Finch West through York University and north into Vaughan (2015-2016), as well as a new LRT line on Eglington scheduled for 2020 which will connect Humber college in Toronto's west end all the way to Scarborough in the east. We have a new aquarium opening in 2013, a potential massive casino project, etc. Add this in with the ever expanding PATH project downtown, and you have a consistently improving city. Toronto will be a very exciting place to live over the next 5-10 years.
Last edited:

