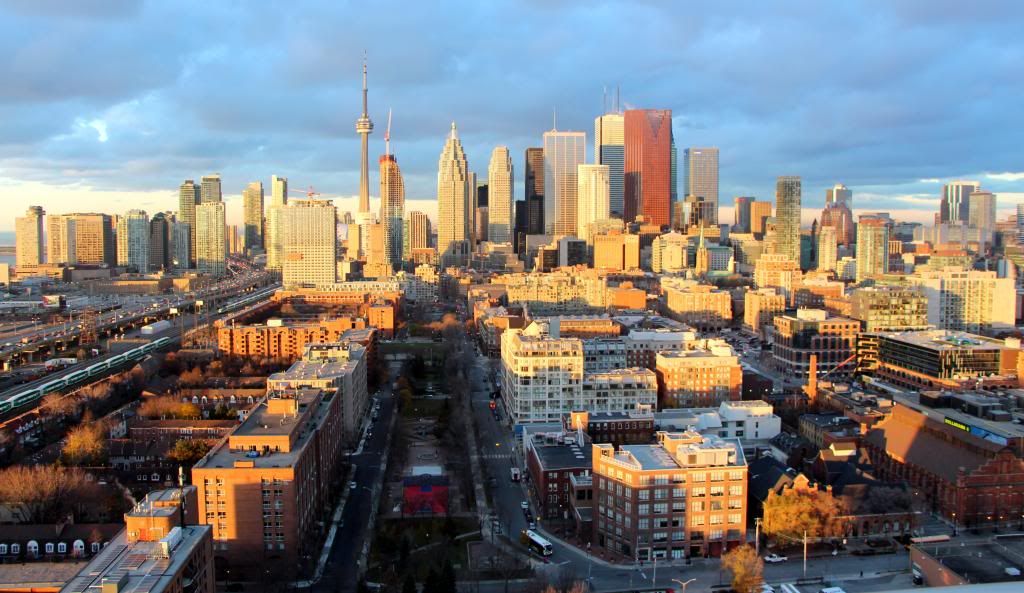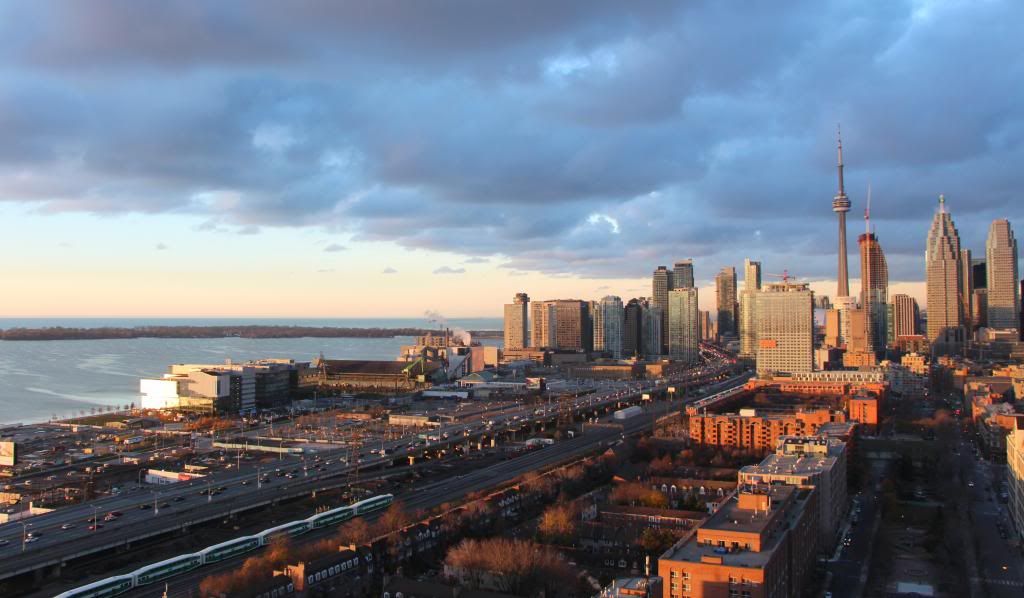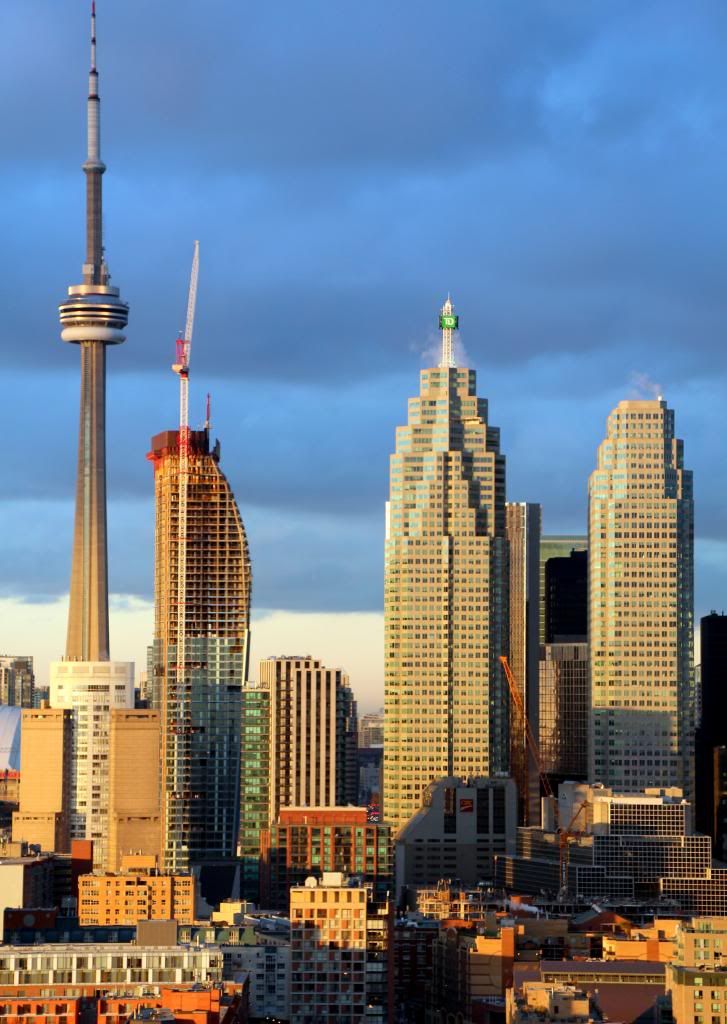WeirdFishes
Active Member
so it's 14' for two floors and open to the below? So this means where the floors overlap they are 7'? I think this is a mistake. Maybe I am confused but I'm with interchange42, it should be at least 19'.

As interesting as that sketch is, it really looks like the window cleaning boom will compromise the peak

I am sure it will be hidden from view (at least from street level) when not in use. I was looking for an image on the internet which visualizes my thinking. This is the closest I found (so far) in a Manntech brochure:
Udo, Skyjacked, and someMidTowner: You guys have really outdone yourselves lately with some jawdropping photos, videos, etc. I think you have made this one of UT's most popular threads, by a long shot. I suppose the L-tower itself deserves much of the credit, but you guys continue to deliver amazing pics and inspire newbies like me. Thanks, and keep up the good work.

As interesting as that sketch is, it really looks like the window cleaning boom will compromise the peak



Thank you Razz. Your own pictures of the growing L Tower within the changing eastern Toronto skyline definitely add a lot to the popularity of the thread. I have taken the liberty to combine a dozen of your fantastic images into an animated "gif". I hope you don't mind. Keep the eye focused on the L Tower.







