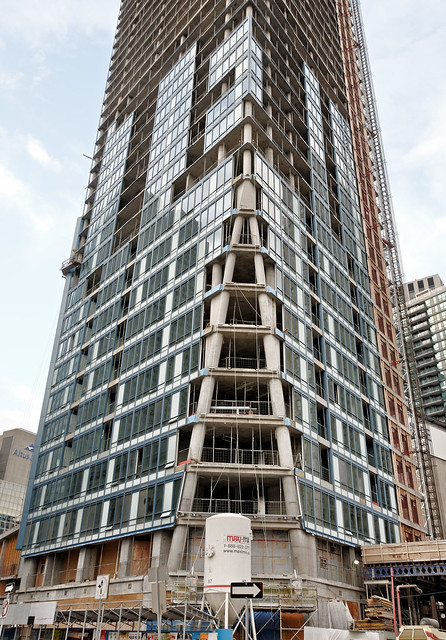dt_toronto_geek
Superstar
I know that obviously the developers know what they're doing, but I'm amazed that the angle of that top load-bearing pillar provides enough structural integrity not only for that floor but any more floors above it.
A friend and I were looking at that & discussing it a few days ago, he was really impressed (I am too!). Another cool engineering feat is the first few floors of the south-west corner as can mostly be seen in the photo above.









