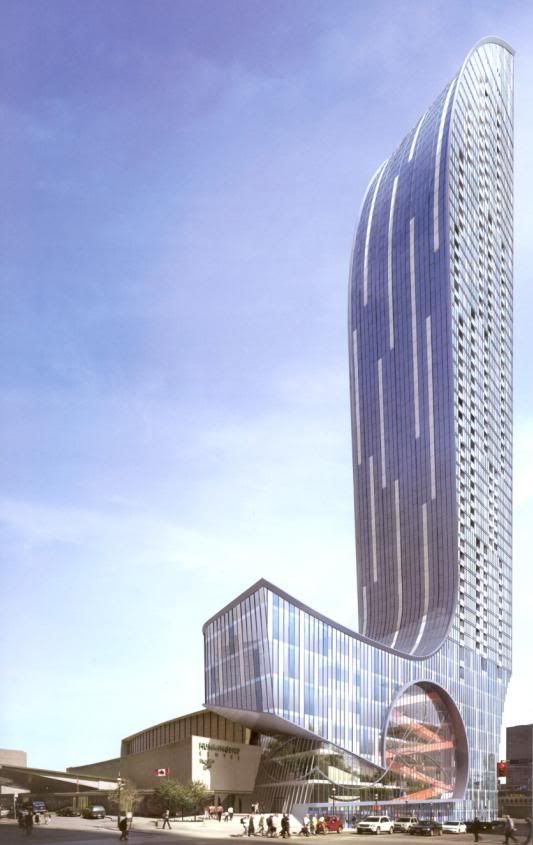The artist rendering in the previous post is from their sales pamphlet I just received at from their vip premier event. Their sales centre does not open to the public until September. However, the vip preview sales is happening June 16-17th. PM me if you would like to be invited to this preview sales event to take advantage of the preview prices and other bonuses. I like most of their floor plans and think their prices are also very reasonable. PM me if you would like more details.
The L Tower
Building Features:
-A landmark 55 storey residential tower, located at Yonge and Front
- designed by Daniel Libeskind
- Panoramic views of downtown Toronto and Lake Ontario
- Steps to St. Lawrence Market, the PATH, fine dining and the best of Toronto
- Spectacular Munge Leung designed lobby
- Amenities include a fully equipped catering kitchen, private dining room, library, cinema, and Resident’s lounge
- Luxurious spa facilities featuring treating rooms, his & her wet and dry saunas, lap pool, yoga studio, state-of-the-art fitness facility, and lounge
- Candidate for LEED Gold
Suite Features:
- Munge Leung designed kitchen cabinetry, featuring two glass upper cabinets
- Engineered hardwood in foyer, living/dining room, kitchen, interior bedroom, hallway, den and bedrooms as per plan
- Complete Miele stainless steel kitchen appliance package. Stainless steel exhaust hood
- Granite kitchen countertop and choice of porcelain, ceramic, or mosaic tumbled marble backsplash
- Marble countertop in master bathrooms with undermount porcelain sink
- Complete Miele laundry appliances
- Emergency voice communications system, smoke and heat detector in each suite
- Heat recovery unit in each suite for individual control of fresh air



Definately a unique looking building. Great for Toronto.


