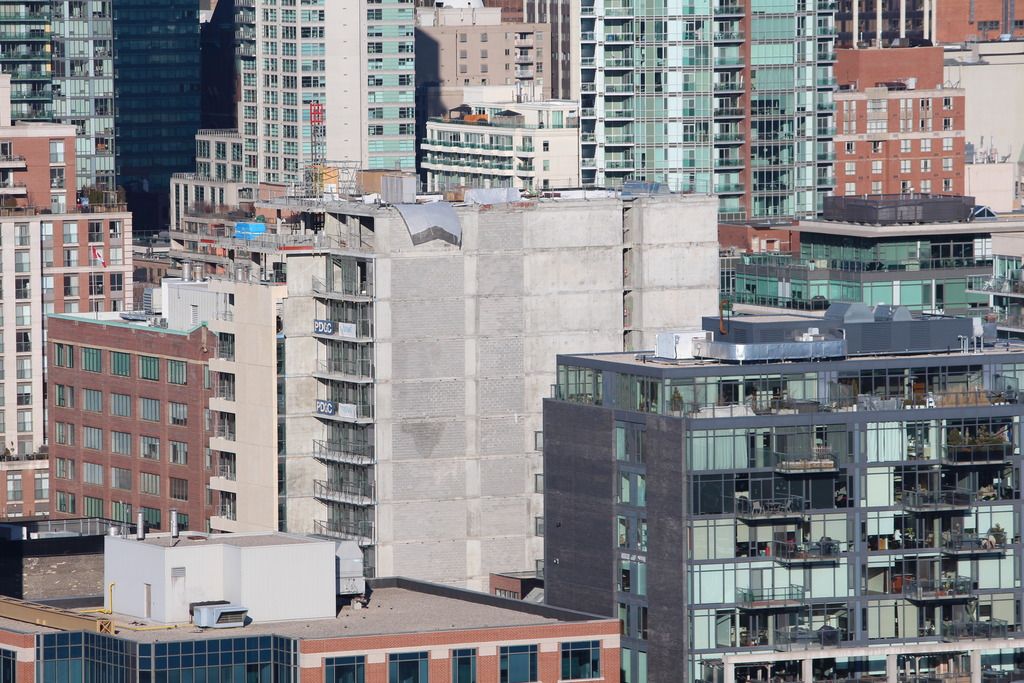grey
Senior Member
And that blank wall will be no more when 261 King East redevelops ... though that is not a rundown building screaming for redevelopment
In the interim, I fully expect east face of King+ to be stucco/paint finished in some fashion
261 King East (Abbey Lane Lofts) is only 15 years old. I strongly doubt it'll be redeveloped.
Last edited:








