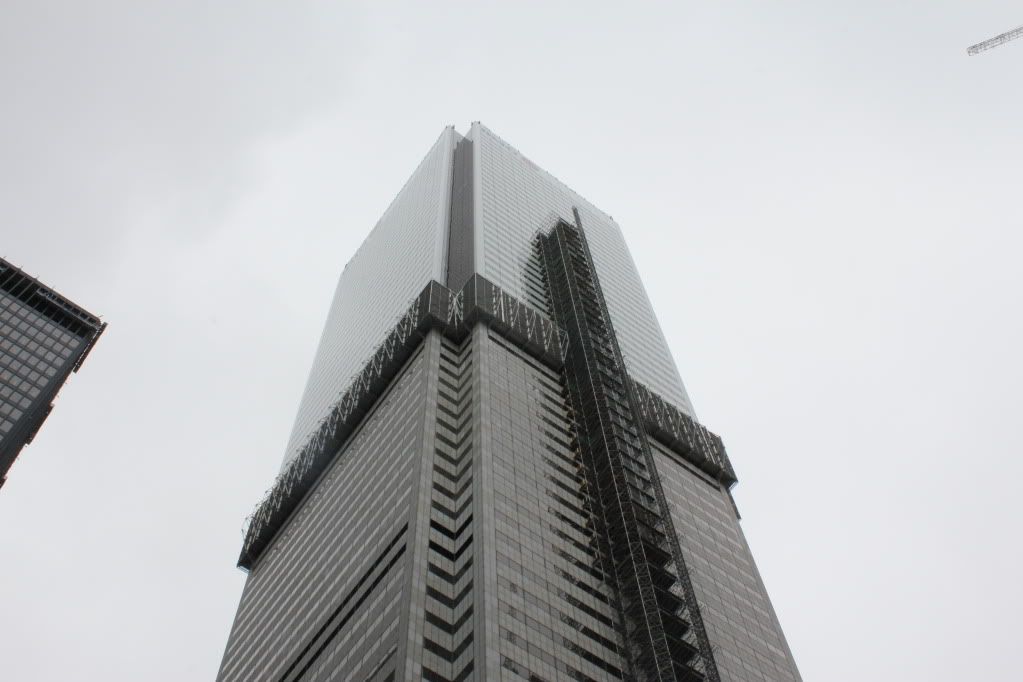Traynor
Senior Member
I am not exactly sure. I remember early to mid 90's it was greys and blues. The patterns after that I am less familiar with.

LOL!!!
I'm quite sure you're serious, but find it strangely funny that you want a piece of FCP!
anyway.
i don't know if you can actually get ahold of some of it. though i'm pretty sure they'll be used for public art and what not, i don't think it's up for grabs, maybe someone else knows on the forum
yes, i am being serious!
I have in the meantime found a way to procure the panels!




