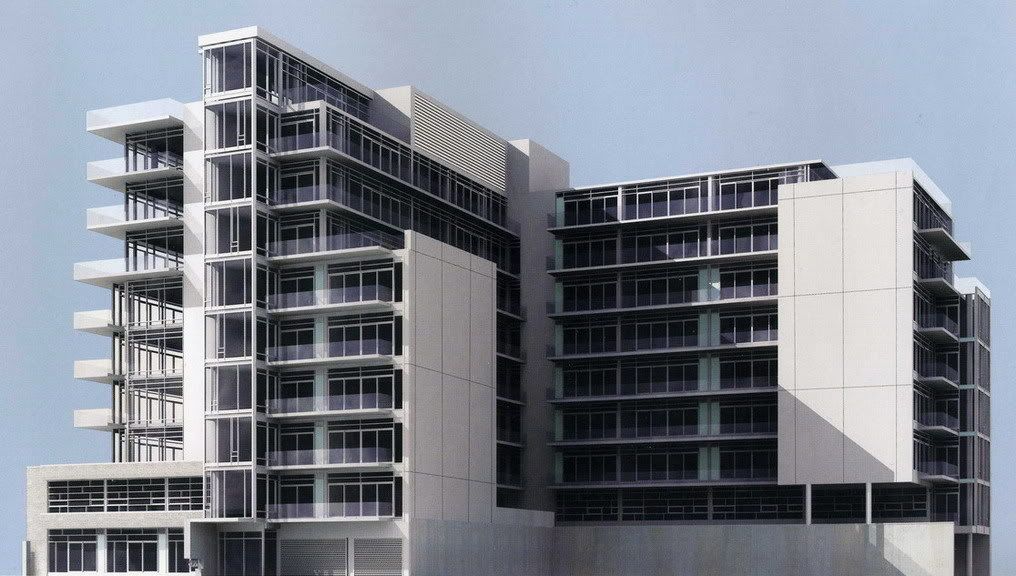SP!RE
°°°°°°
I guess the bedroom window allows you to see outside when you are laying on the bed?
Either way, it seems reasonably cool and functional.
Either way, it seems reasonably cool and functional.
The intended benefit of those windows is for natural light to enter the room. Not sure why it couldn't be floor to ceiling. Maybe this room is close to the property line (property line windows usually seem to be small).

Eww! That's a very vulgar/conservative penthouse unit. Eg: beige/brown in the bathroom that looks like vomit, a single sink in the kitchen (what is up with that?), a tacky fireplace by the cold window--defeats its purpose, the hideous-colour flooring, the cheap toilet and bathtub, etc. Not my idea of a funky loft at all.
I know this is an old post, but it's interesting to note that 75 Portland also has some windows (thin rectangular ones along the north property line wall) that were not in the original rendering. The rendered building was fairly detailed otherwise.It appears windows weren't originally planned for that part of the building (based on the original rendering).
I'm interested in moving into this building and have seen a few units already. Would love to hear from current owners about their exp living there. How's the property management, board, workmanship of the units, etc?