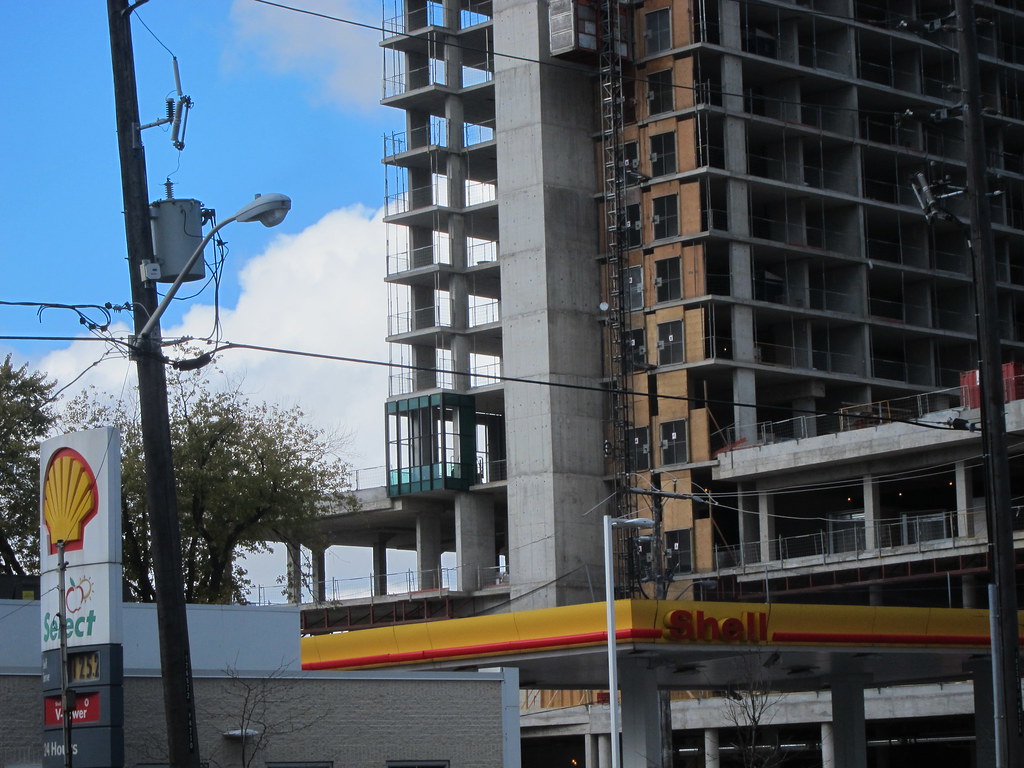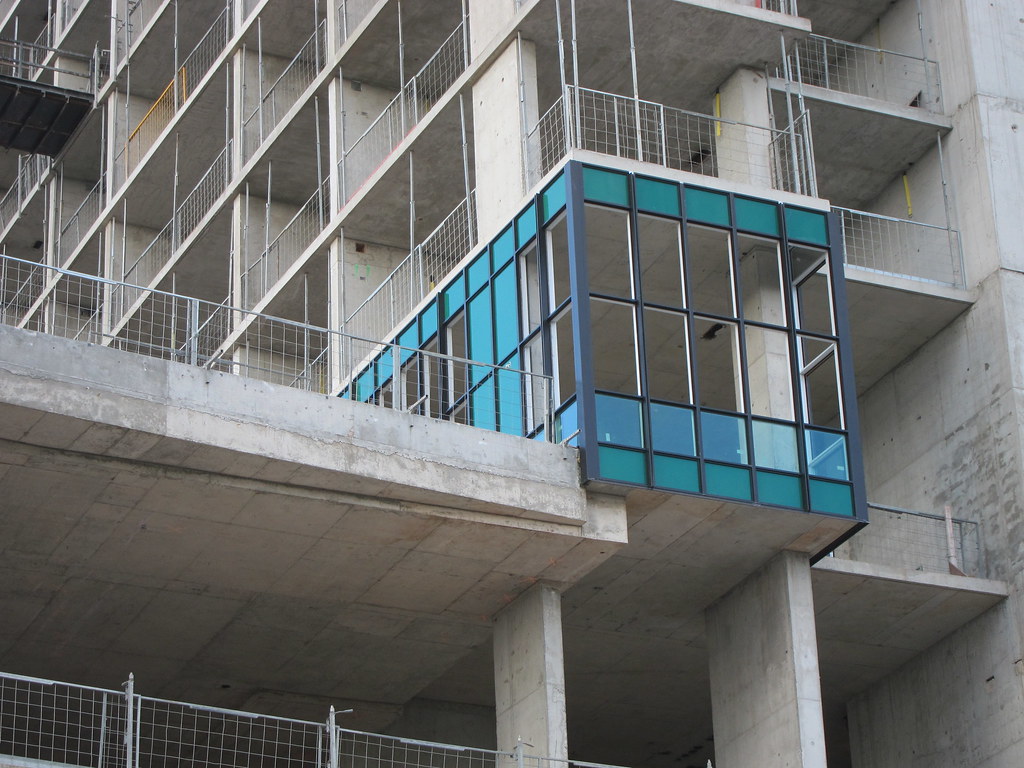Bazis has confirmed to us that the west tower has been increased to 33 floors.
And did Bazis tell you why and how they're increasing the west tower from 32 to 33 storeys? Its really quite hilarious!
As I stated earlier,... In the design phase - before construction: within the original maximum height granted by the city for both towers, the developer increased the west tower from 30 to 32 storeys and the east tower from 40 to 42 storeys by making each floor shorter to squeeze in 2 more floors into each tower.
Earlier this summer - well after construction began, the developer realized:
- the footprint of the west tower was smaller than they could have made it
- west tower would be a few feet (about 5 feet) short of the maximum height allowed by city
- west tower would also fall short of the maximum density allowed by city
Translation: This developer / designer messed up on basic elementary school math!
Solution was to change the design of the west tower, by adding another floor to reach the maximum density allowed by the city. But developer can't do that with only 5 feet of height left to hit maximum height allowed by city. So developer proposal was to chop the height of each floor of the other 32 storeys of the west tower by a few inches (again!),... so they'll gain enough space to add another floor. Hey, that's what they did to get from 30 to 32 storey, so that's what they'll do to go from 32 to 33 storey! Sure, existing condo buyers are getting short changed with lower ceiling height (they'll feel like living in low-ceiling basements!),.... but they're paying for square footage floor-space,... not cube footage!
With another floor in the west tower, developer will be able to sell 9 more condo units. And must give the city an additional $270,000 cash in Section 37 money.
All that was settled months ago with the city,.. so the developer has already been building each floor of the west tower a few inches shorter. Interestingly, a few weeks ago on October 9th, developer had a petition to increase west tower maximum height by about 8 feet for the same purpose - to allow the addition of the 33rd floor. But they were already construction the 15 floor by then (practically halfway done) and have already been building each of the previous 10 or so floors by a few inches shorter. Developer was vehemently opposed by both city and local residents. Oh, I would have posted about that community meeting but I got hassled for posting about other community meetings so figured why bother,....
BTW, the taller 42 storey east tower is already maxed out on both height and density. Thus, no changes to east tower. West tower with 33 storey squeezed in will now hit it's original maximum allowable density and original maximum allowable height.
Oh,... Bazis is now aiming for a August 2014 completion of EmeraldPark.






















