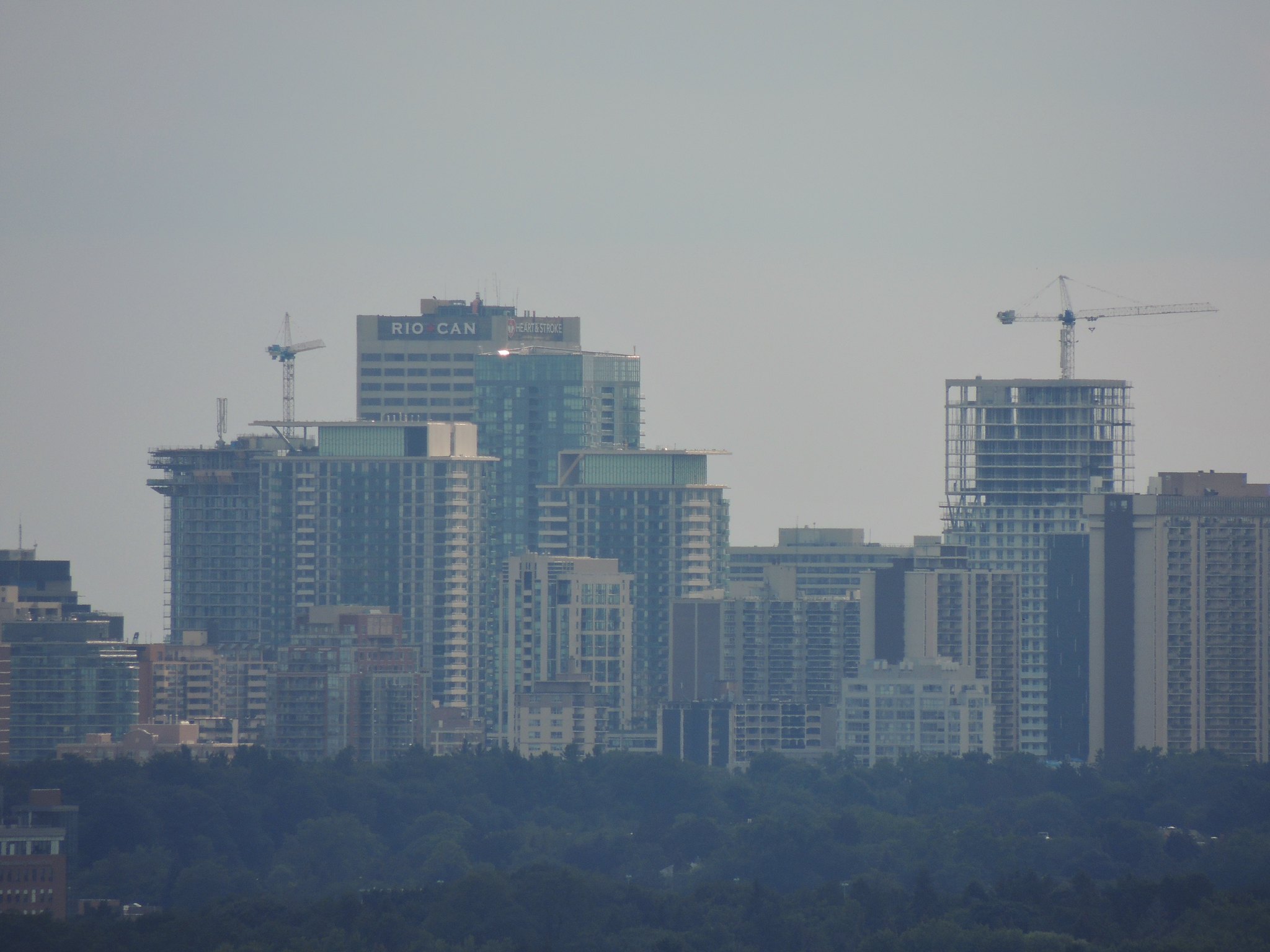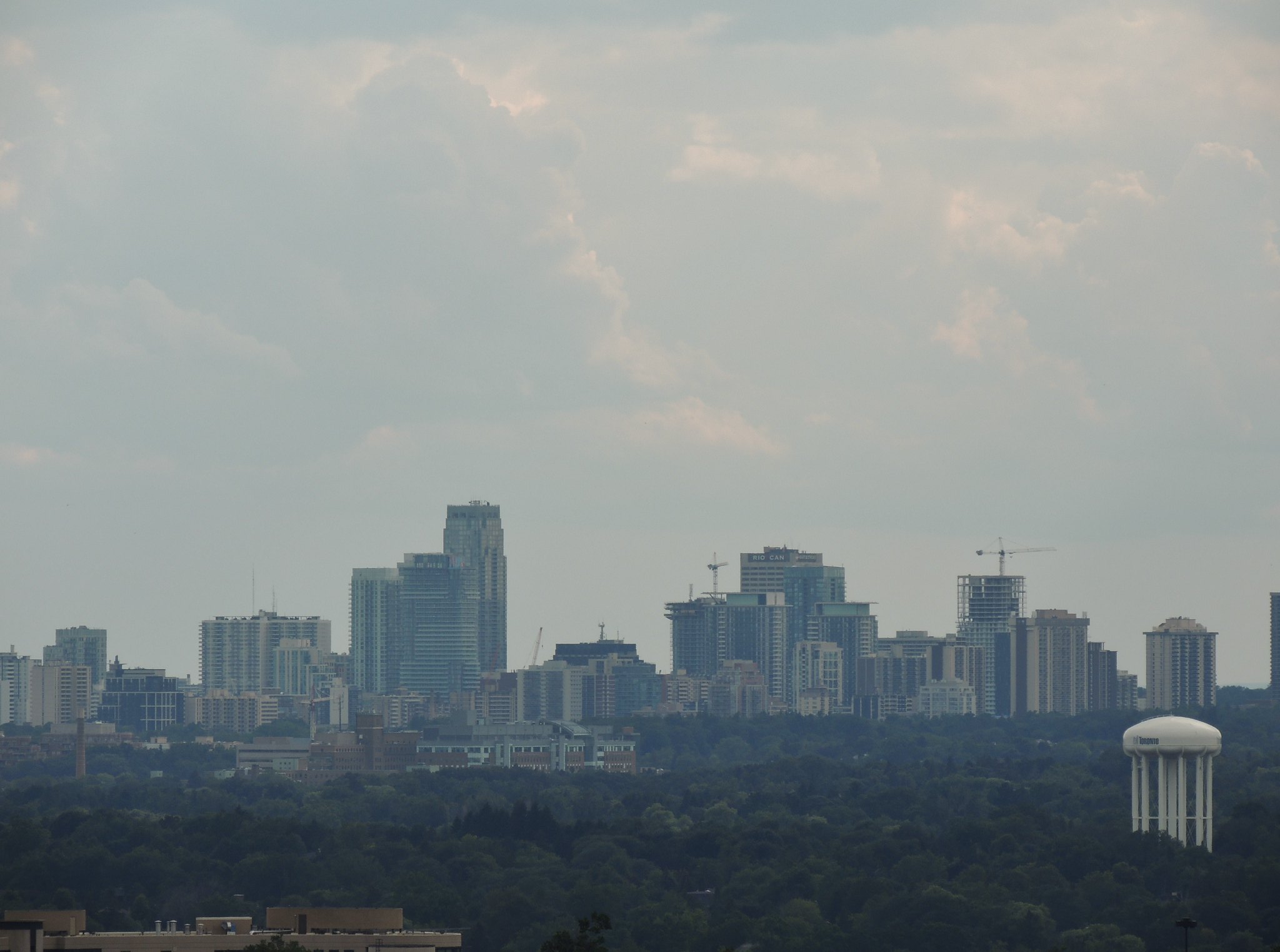You are using an out of date browser. It may not display this or other websites correctly.
You should upgrade or use an alternative browser.
You should upgrade or use an alternative browser.
Toronto eCondos | 195.67m | 58s | Bazis | Rosario Varacalli
- Thread starter buildup
- Start date
DonValleyRainbow
Senior Member
Member Bio
- Joined
- Mar 5, 2014
- Messages
- 2,867
- Reaction score
- 1,928
- Location
- Kay Gardner Beltline Trail
Does anyone have a good sense of what floor the Red Band will be?
Isotack
Active Member
It certainly is, I'm 56 years old and went there for grades five and six back in the very early 1970's.Those are from Ranchdale Public?
Open plan school built with few windows in 1969. I learned NOTHING there...lol
Pretty sure many of the teachers were high...hehe
Fond memories of playing truth or dare in that orchard off to the left with a bunch of girls though...lol
vamapean
New Member
Id guess it's gonna be on the 25th floor ( 31-6 ?? )Does anyone have a good sense of what floor the Red Band will be?
GenerationLee
Senior Member
GenerationLee
Senior Member
someMidTowner
¯\_(ツ)_/¯
kris
Senior Member
someMidTowner
¯\_(ツ)_/¯
Benito
Senior Member
Benito
Senior Member
Today.











Attachments
-
 IMG_3807.jpg391.6 KB · Views: 501
IMG_3807.jpg391.6 KB · Views: 501 -
 IMG_3808.jpg412 KB · Views: 509
IMG_3808.jpg412 KB · Views: 509 -
 IMG_3809.jpg348.5 KB · Views: 490
IMG_3809.jpg348.5 KB · Views: 490 -
 IMG_3810.jpg419.9 KB · Views: 471
IMG_3810.jpg419.9 KB · Views: 471 -
 IMG_3811.jpg382.3 KB · Views: 499
IMG_3811.jpg382.3 KB · Views: 499 -
 IMG_3812.jpg404.3 KB · Views: 472
IMG_3812.jpg404.3 KB · Views: 472 -
 IMG_3813.jpg384.1 KB · Views: 485
IMG_3813.jpg384.1 KB · Views: 485 -
 IMG_3814.jpg416.6 KB · Views: 482
IMG_3814.jpg416.6 KB · Views: 482 -
 IMG_3815.jpg295.3 KB · Views: 489
IMG_3815.jpg295.3 KB · Views: 489 -
 IMG_3816.jpg363.9 KB · Views: 527
IMG_3816.jpg363.9 KB · Views: 527 -
 IMG_3817.jpg374.6 KB · Views: 526
IMG_3817.jpg374.6 KB · Views: 526
mcmcclassic
New Member
Thanks for the update Benito - I miss being able to follow this one in person since I moved out of the area earlier this month. The rental tower's cladding is starting to look questionable to me though... Hopefully it isn't so opaque looking once it is completed.
Momin
Senior Member
Update:
Construction presses on for what will soon become Midtown Toronto's tallest building. Bazis, Metropia, and RioCan's E Condos is reshaping the Yonge and Eglinton intersection with two Rosario Varacalli-designed residential towers; a 58-storey condominium tower at the northeast corner of Yonge and Eglinton, and just to the northeast of it, a 38-storey rental tower rising on Roehampton Avenue.
bricksandblocks
New Member
There will be a significant amount of rental replacement units in the Roehampton tower but has there been confirmation that the entire tower will be rental? According to the development application it only lists the replacement units (maybe 90 of them?) as rental, the rest are labeled condo.






































