Yes, it must be very useful for people who suddenly forget where they are.
It's called branding. I have an Apple logo on my computer and phone. Just so I can remember what I bought?
|
|
| |||||||||||||||||||||
| |||||||||||||||||||||||
Yes, it must be very useful for people who suddenly forget where they are.
Yes, it must be very useful for people who suddenly forget where they are.
That's one reason too and the other is probably because of all of the tourist that share their pictures inside of the Easton Centre daily on social media.It's called branding. I have an Apple logo on my computer and phone. Just so I can remember what I bought?
When will the bridge open?
From the looks of it I wouldn't be surprised if it opens sometime this month
I base my estimate of it opening this month on the fact that it was announced that it will open this month.
@Longview for the win: there's no opening date yet, but it won't be this month.A useful guide, but no guarantee
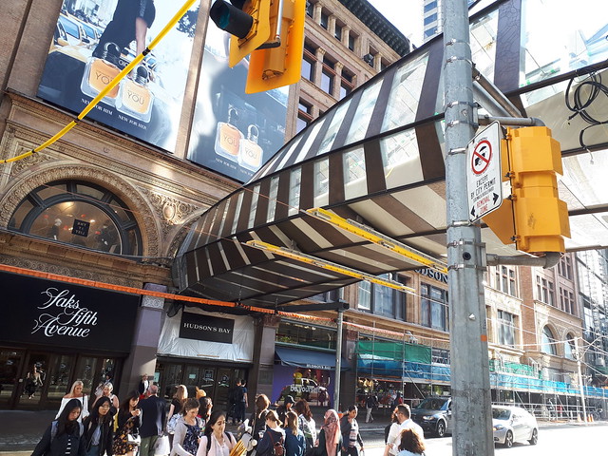
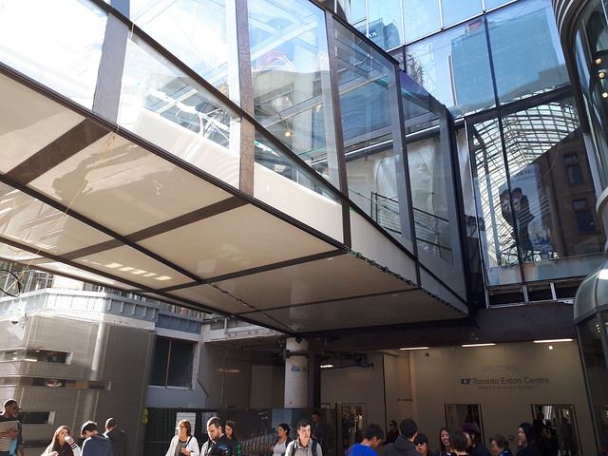
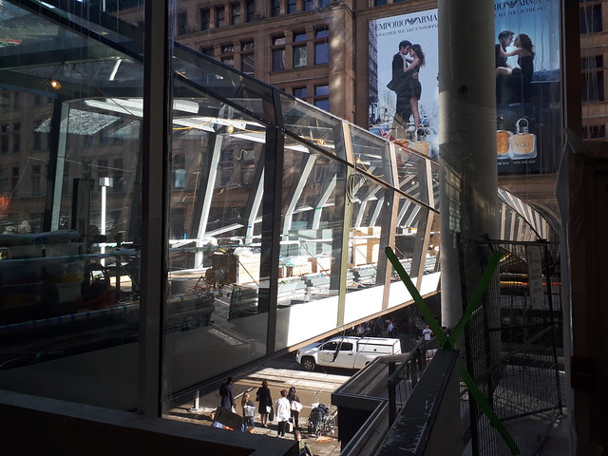
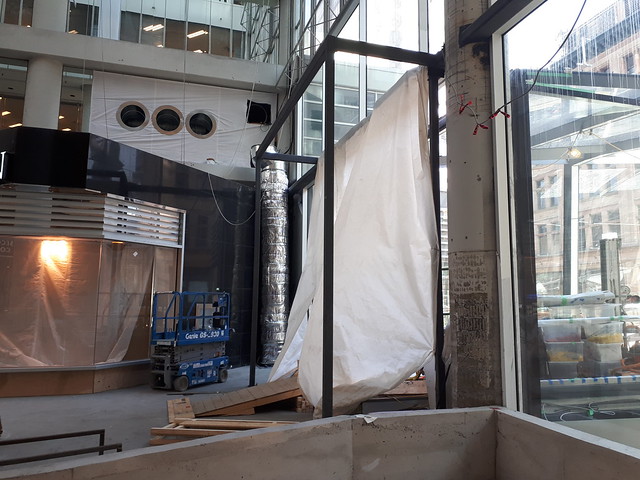
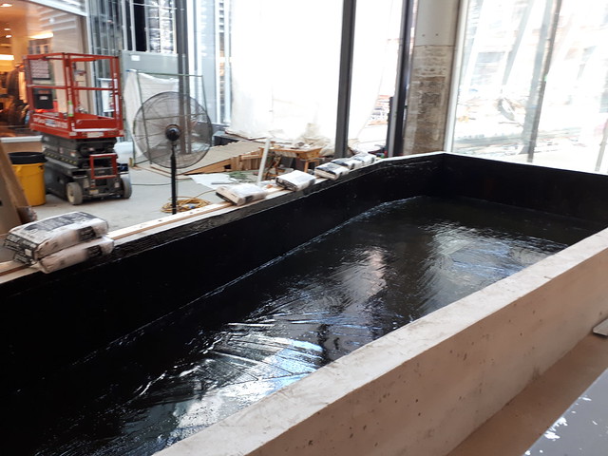
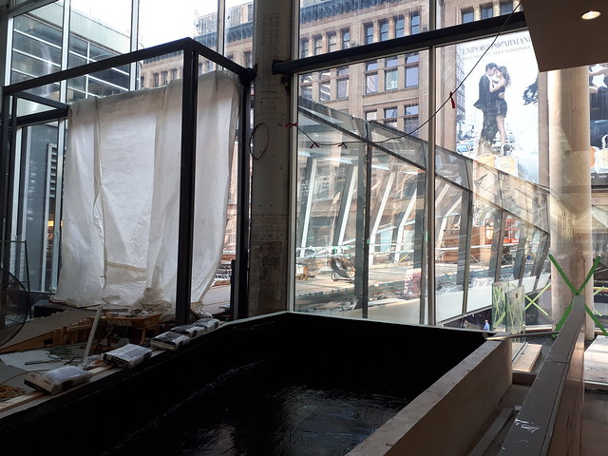
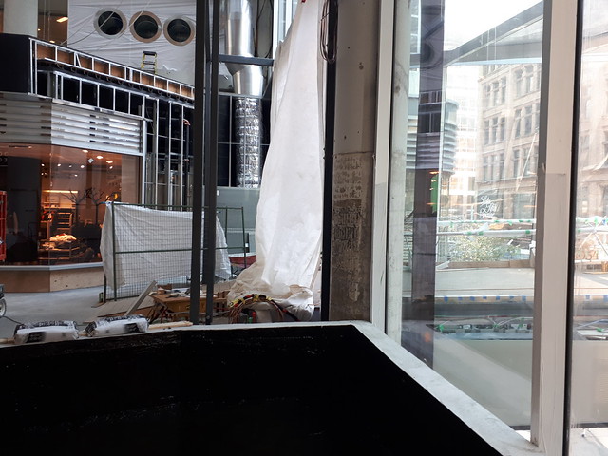
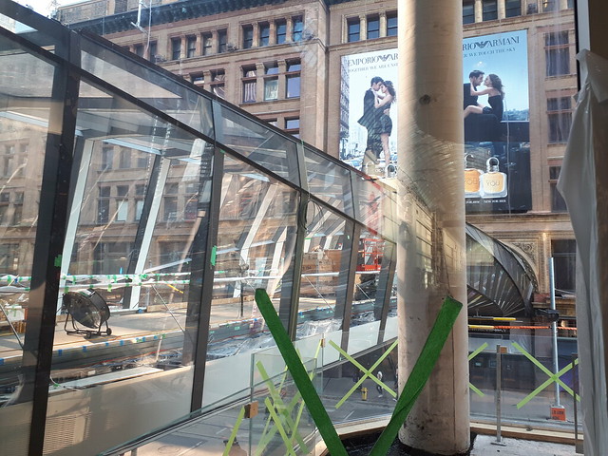
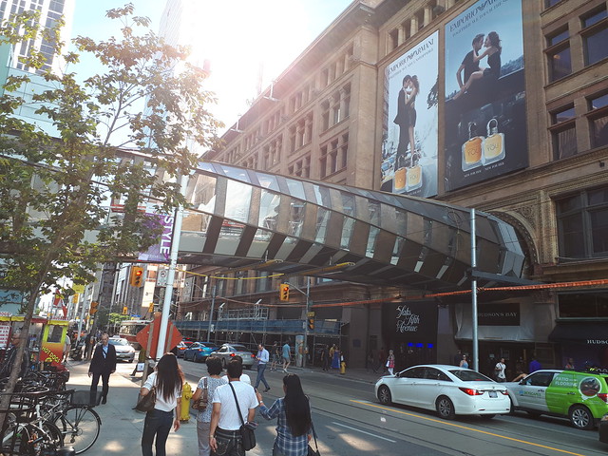
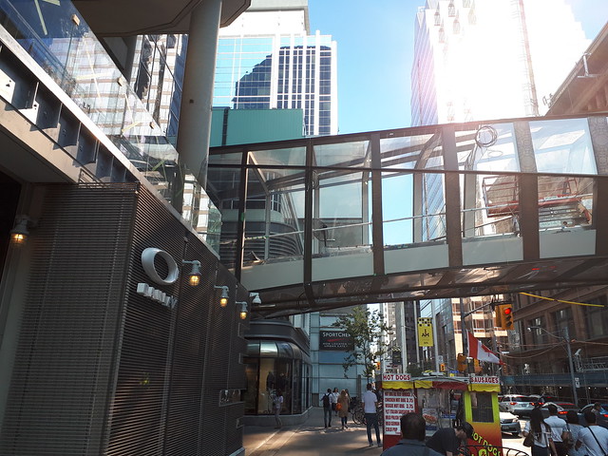
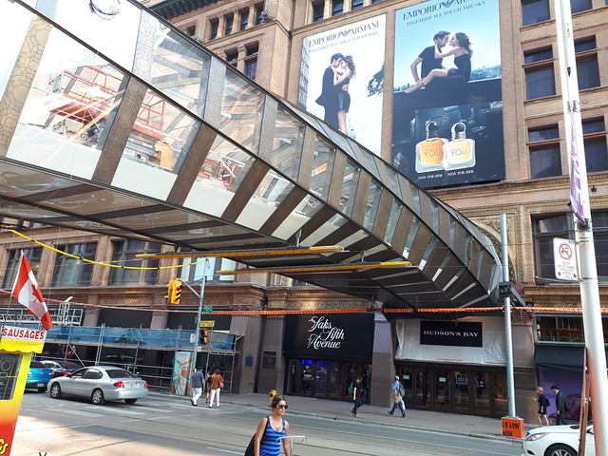
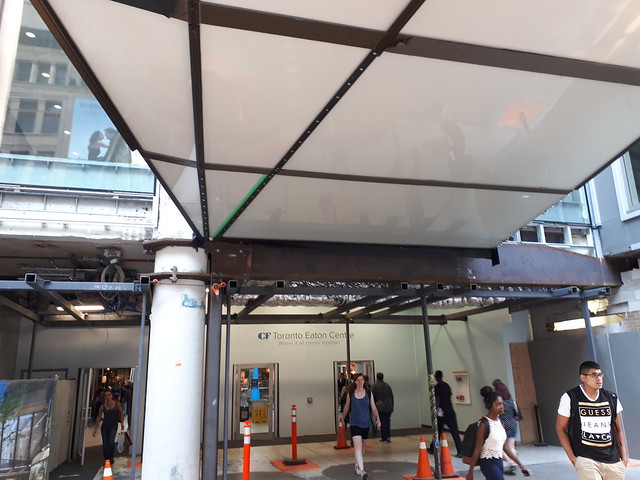
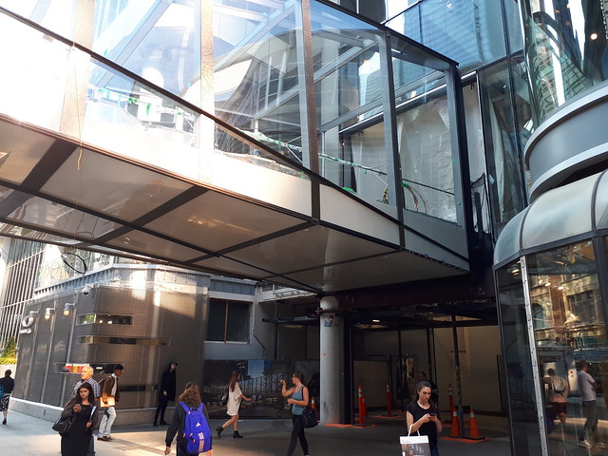
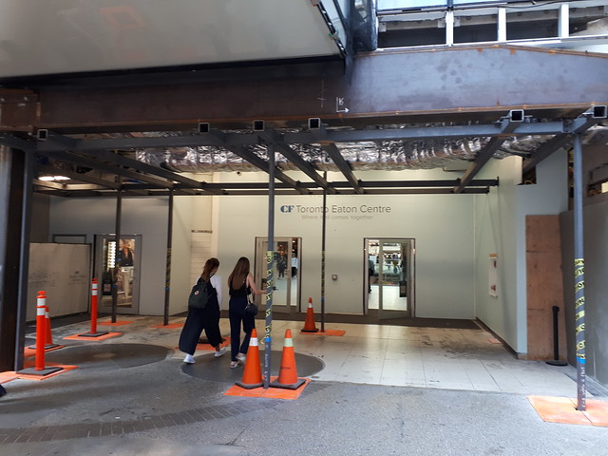
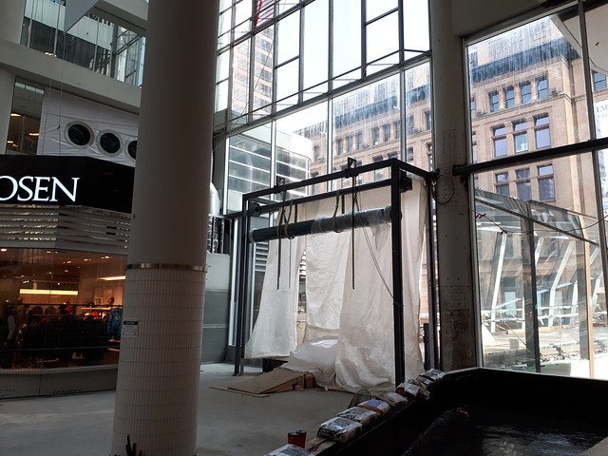
They were from Canada's Freestyle Skiing team, in advance of next year's Winter Games.Trampolines are used because they take up little space and it's because it's one of the few summer Olympic sports Canada is good in.
I just noticed the skis next to the trampolines.They were from Canada's Freestyle Skiing team, in advance of next year's Winter Games.
42
I must say I questioned this but I checked .... Wikipedia notes:It's worth noting that "town planning" used to be an Olympic competition. I wonder if we would medal in it today.
Trampolines are used because they take up little space and it's because it's one of the few summer Olympic sports Canada is good in.
It's worth noting that "town planning" used to be an Olympic competition. I wonder if we would medal in it today.


