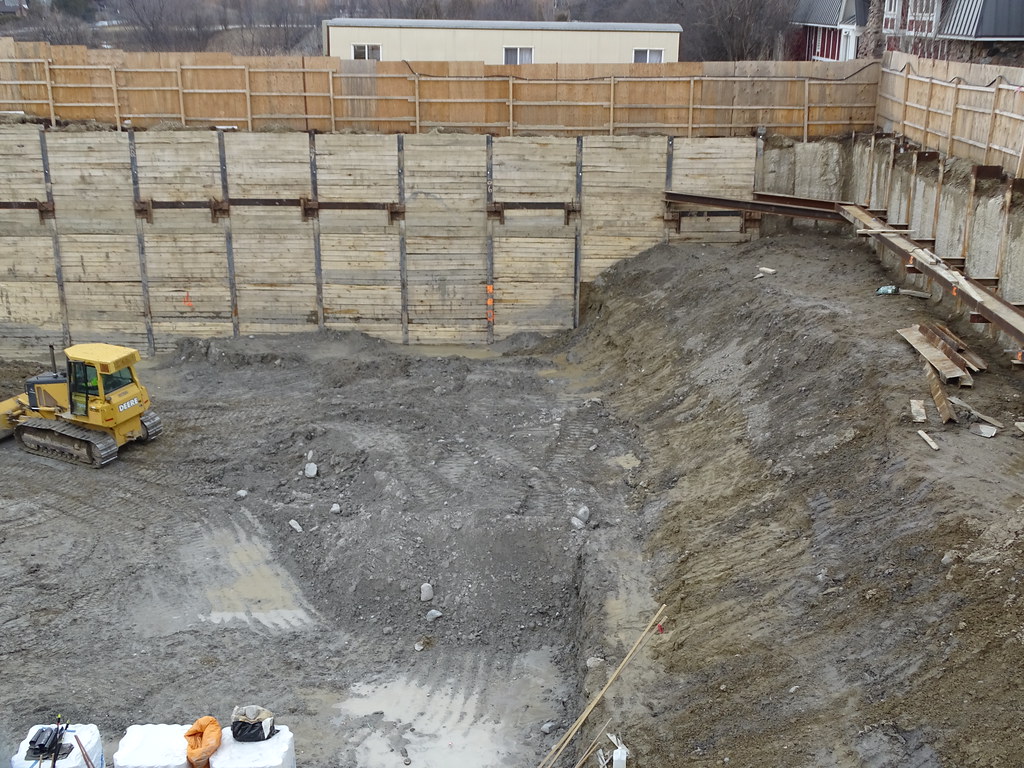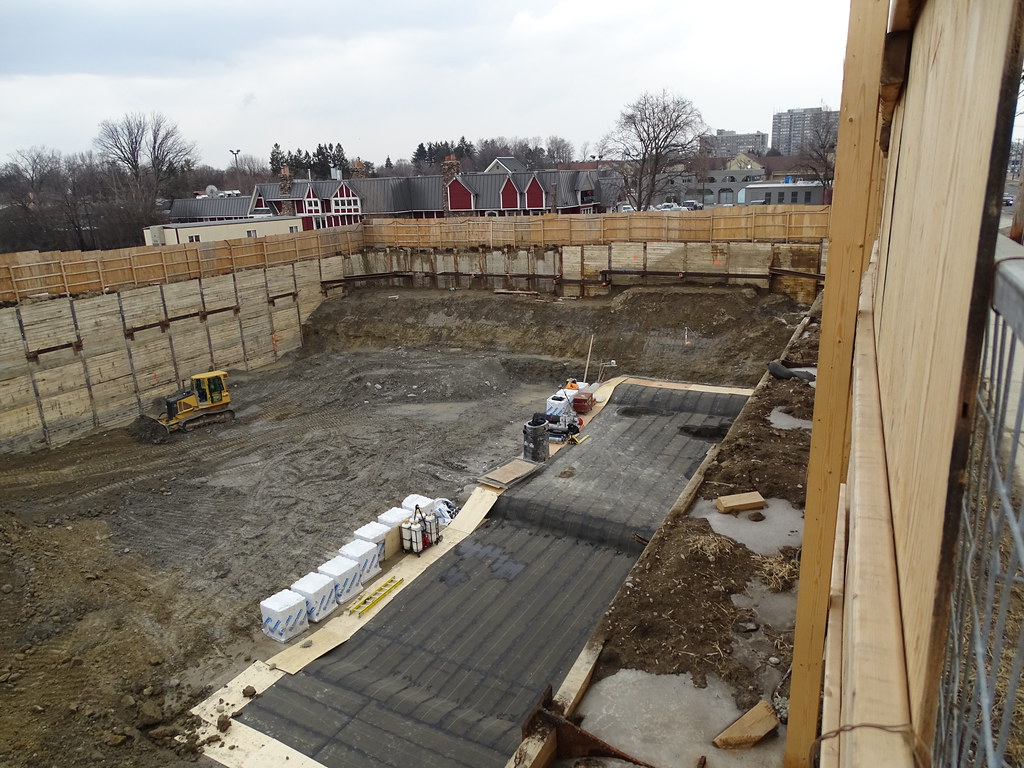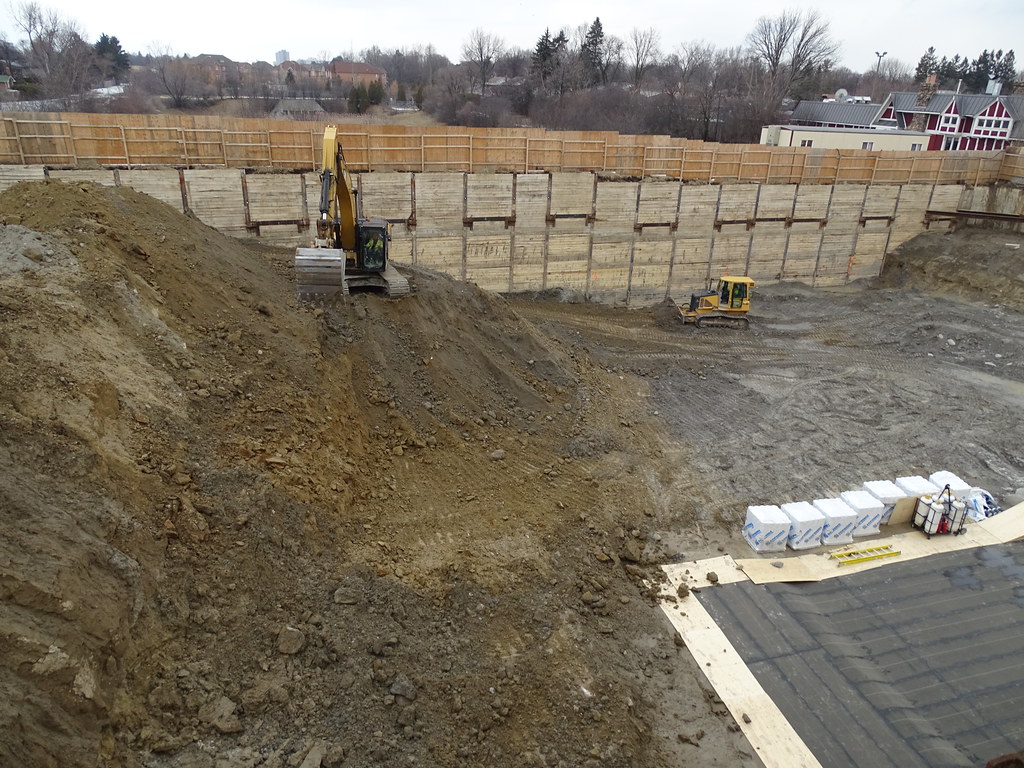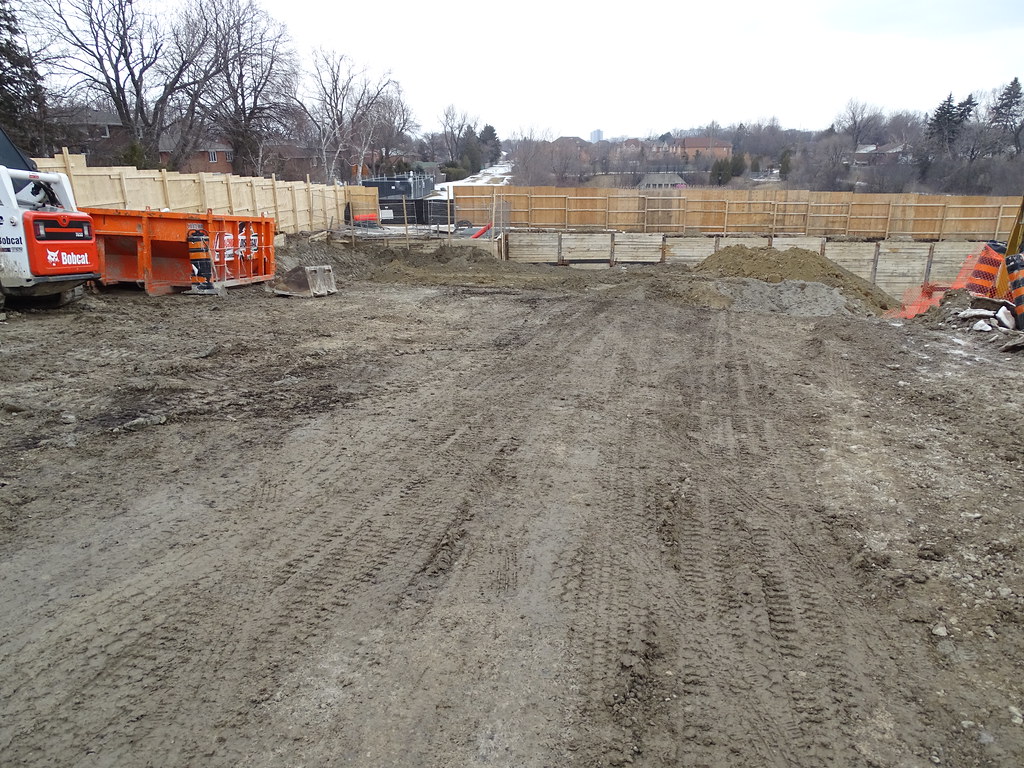REQUESTED VARIANCES TO THE ZONING BY-LAW:
By-law No. 10717:
1. Performance Standard 212 (iii)
Proposed 259 dwelling units
WHEREAS the zoning by-law permits a maximum of 230 dwelling units
2. Performance Standard 129
Proposed mechanical penthouse covering a maximum of 40% of the roof area
WHEREAS the mechanical penthouse may cover a maximum of 30% of the roof area
3. Performance Standard 313
For that portion of the building above 22.8 m in height, proposed setback of an additional 5.5 m from that portion of the building below 22.8 m in height closest to the east side lot line.
WHEREAS for that portion of the building above 20.0 m in height, the building is required to be set back a minimum of an additional 5.5 m from that portion of the building below 20.0 m in height closest to the side lot line(s).
4. Performance Standard 322
Proposed minimum setback of 0.5 m from the adjacent Open Space Zone
WHEREAS the zoning by-law requires a minimum setback of 3 m from the Open Space Zone.









