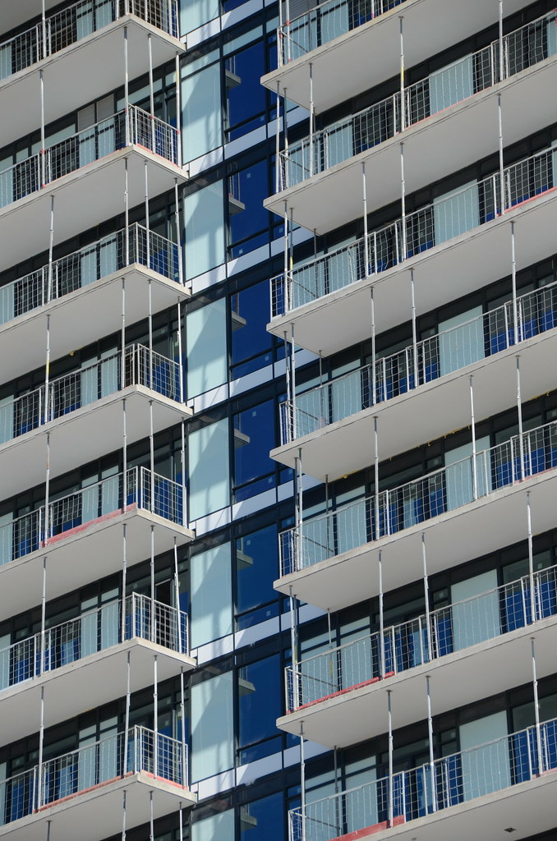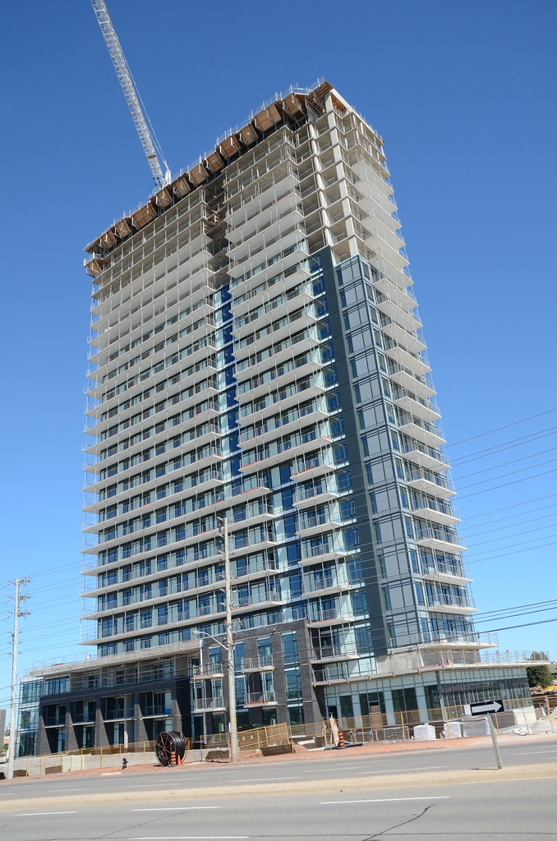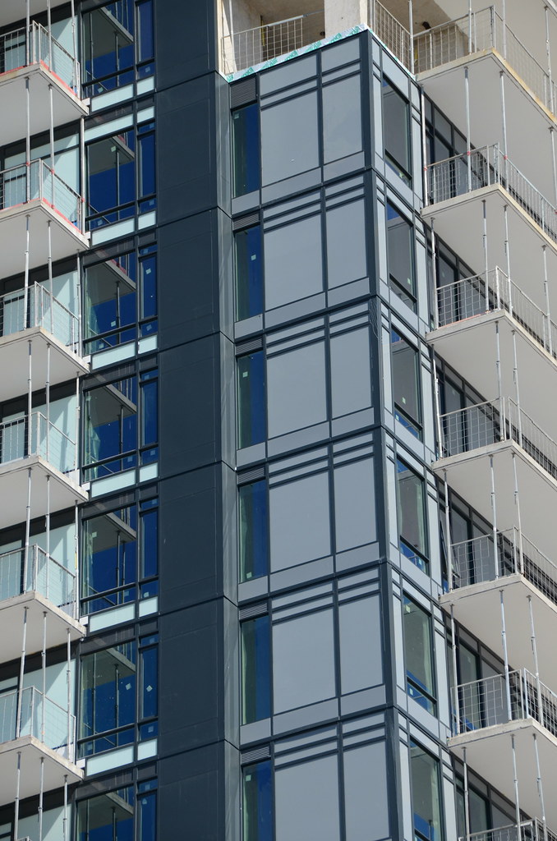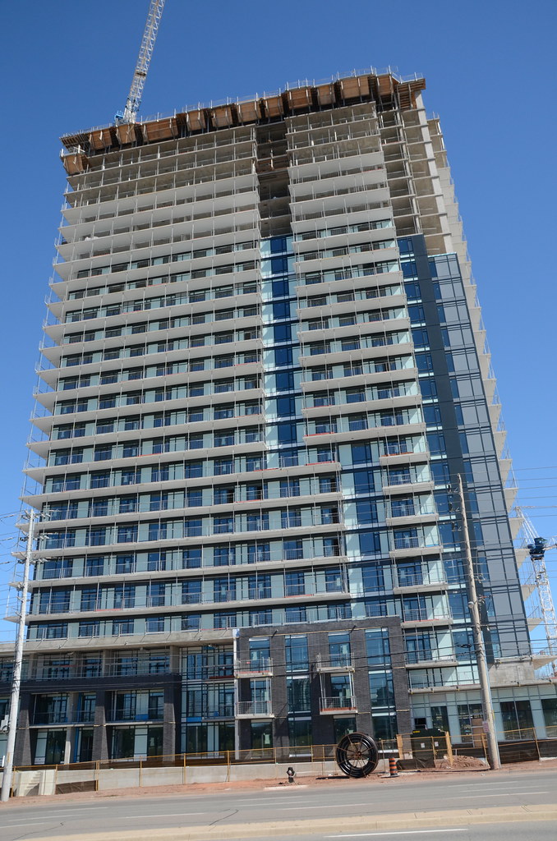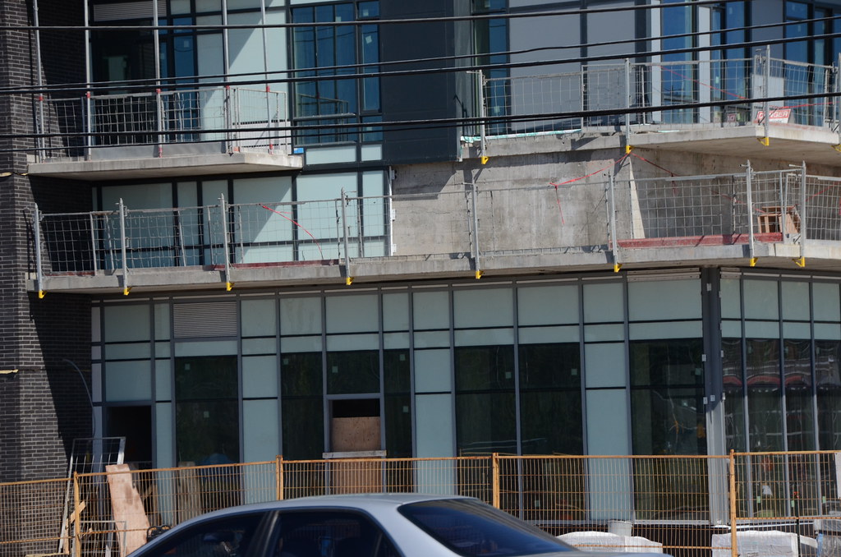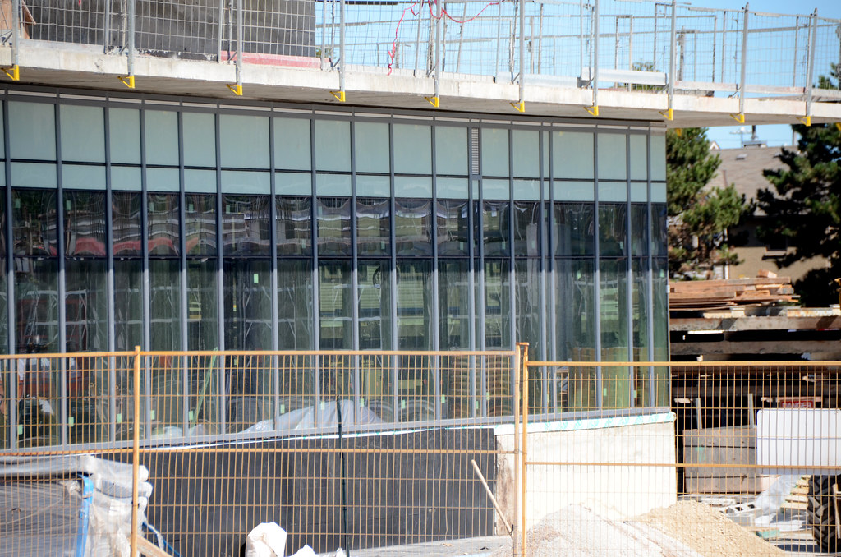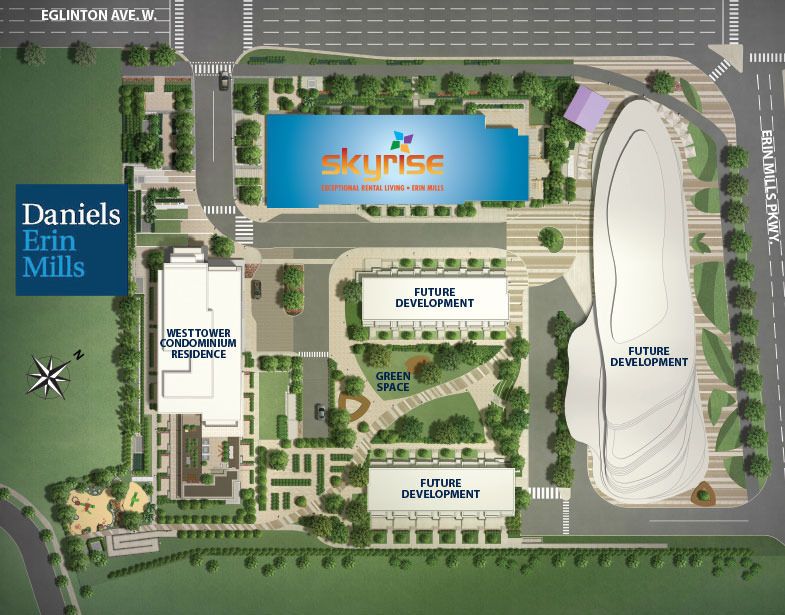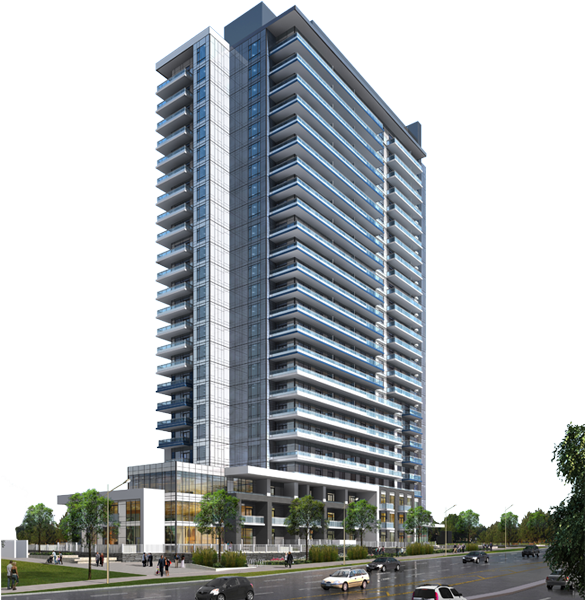Big Daddy
Senior Member
Erin Mills Town Centre has been under "redevelopment" so long now, even the few remaining tenants don't shop there - And now they have lost Target, they must have half the mall to re-tenant.
If you are looking for a condo near shopping look at the Square One area or Sherway Gardens.
If you are looking for a condo near shopping look at the Square One area or Sherway Gardens.










