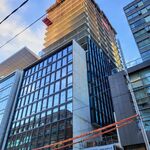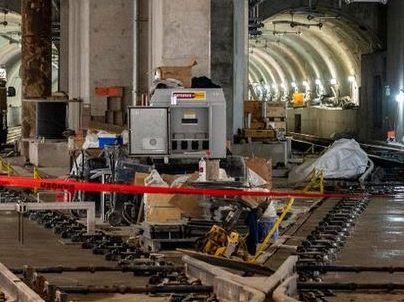JSF-1
Active Member
I'm interested in that second picture, is that a pre-existing part of the station or was it added? I'm asking since I haven't been to Eglinton in years and I'm trying to figure out if those tiles are the original vitrolites or if the TTC went out of there way to get glossy tiles that match the originals.









