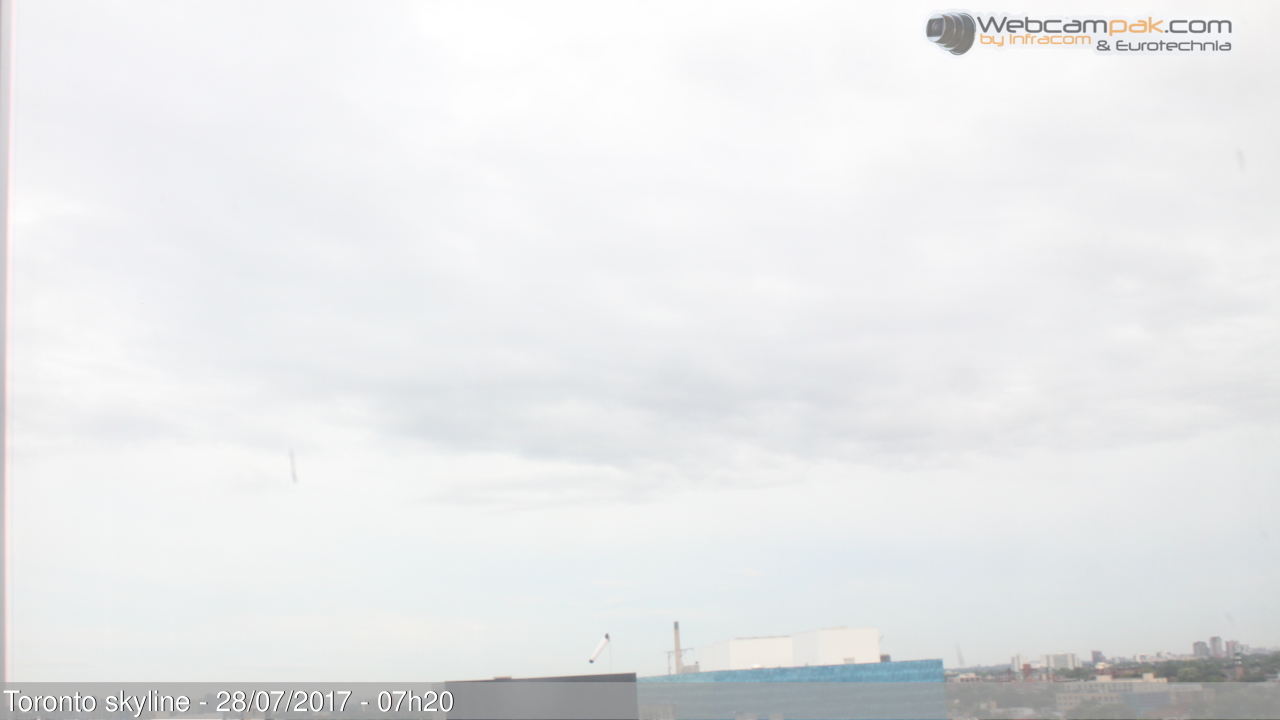Torontovibe
Senior Member
Let's hope there is still entertainment and night clubs, after all the condos are built. I'd hate to see it slowly become just another residential neighbourhood.
|
|
| |||||||||||||||||||||
| |||||||||||||||||||||||
Hi,
If you would like to see it live, it's right in the middle of this livecam: http://toronto.webcampak.com/medium.html

You can watch it's evolution over the past 6 months here:
[video=youtube;-OLo9zYqN7w]http://www.youtube.com/watch?v=-OLo9zYqN7w[/video]
Francois







Anyone else see the guy, I think, in the top floor of Festival Tower, western-most condo? He's in the white shirt with his left arm stretched out front, like he's reaching for something.
Weird.


