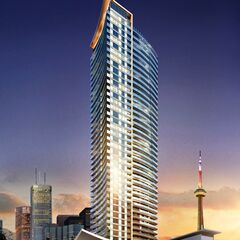Red Mars
Senior Member
Great shot someMidTowner
Fantastic resolution.
Judging from the orange spray on the sidewalk (and in many other locations downtown), it appears the sidewalks are going to get hit again with a rash of asphalt.
Fantastic resolution.
Judging from the orange spray on the sidewalk (and in many other locations downtown), it appears the sidewalks are going to get hit again with a rash of asphalt.
























