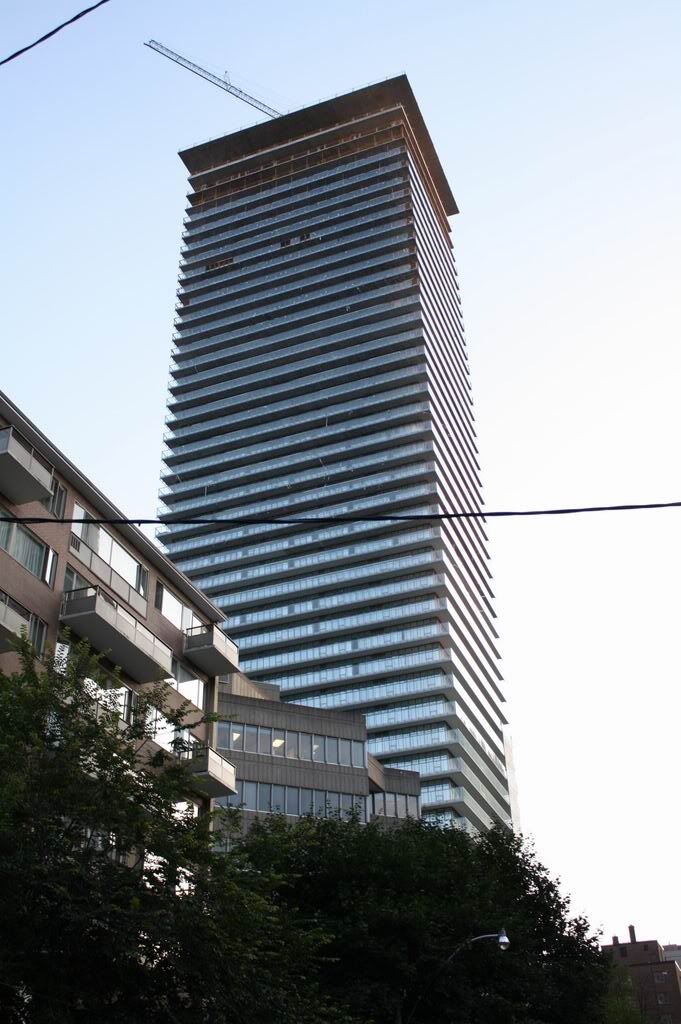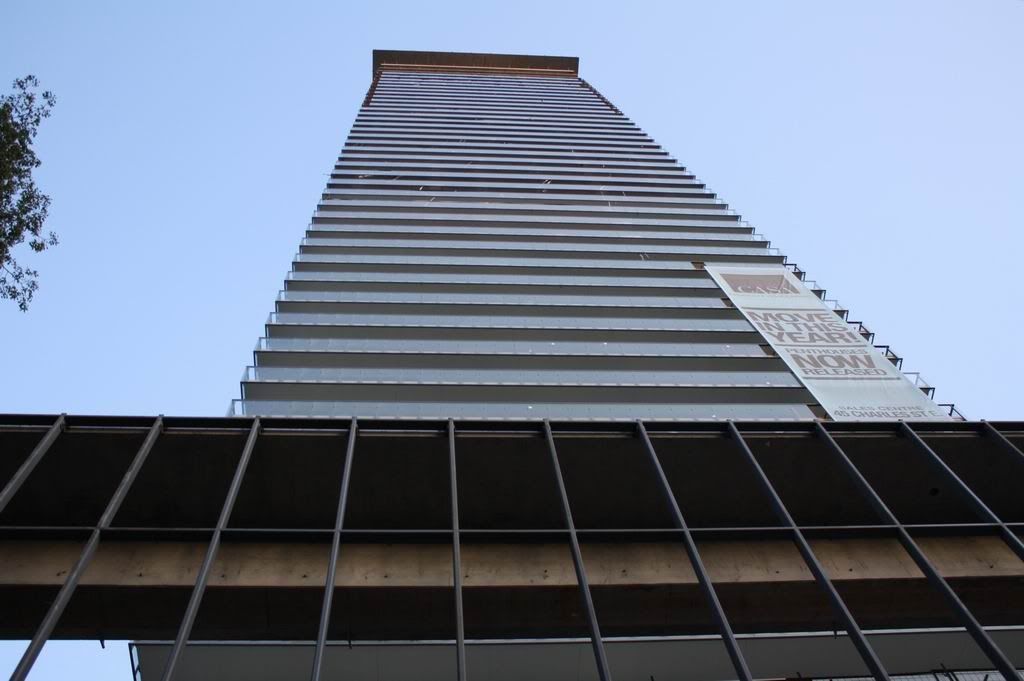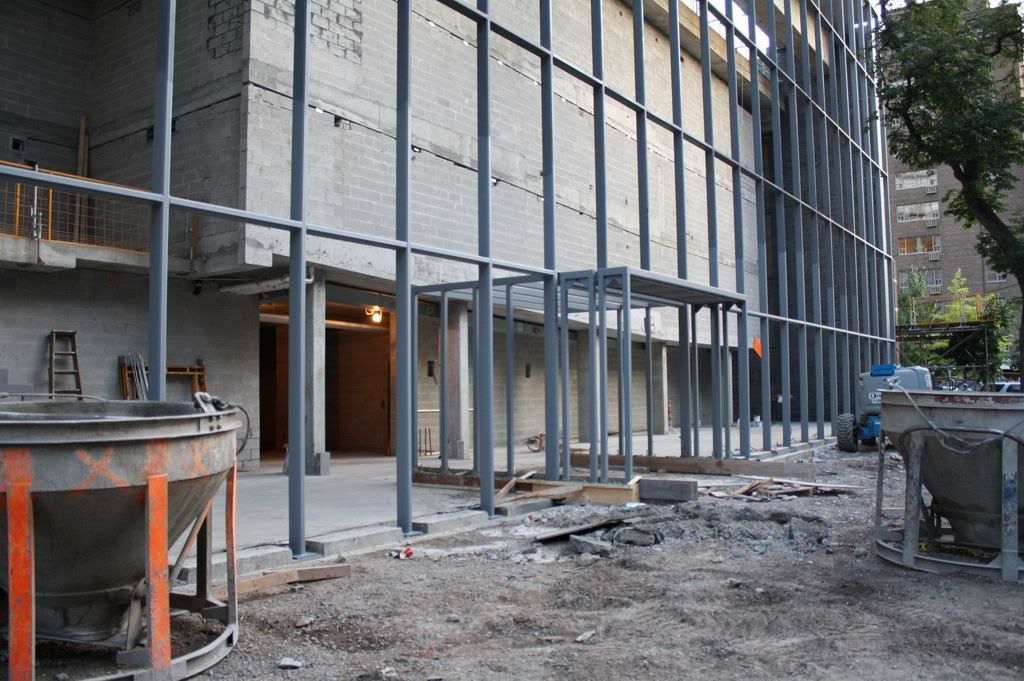Ramako
Moderator
The average person walking down the street doesn't really notice this building. They see it, yes, but passively. The illuminated hat at night will change that.
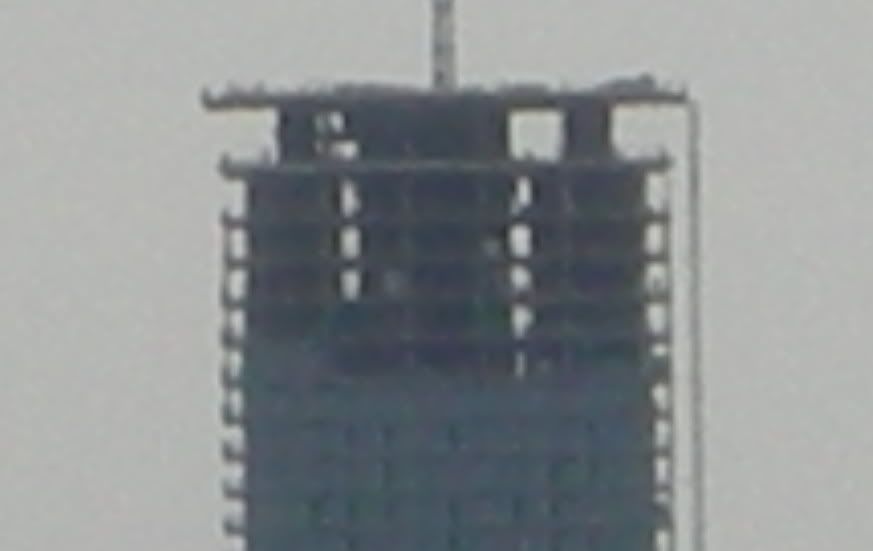
I'm curious how the 47th level will be laid out. How will the base of the hat and the massive terraces co-exist?
Also, I'm thinking those massive terraces for the penthouses won't be so awesome after all since they won't be "open to the sky" thanks to the hat. They'll be great, just not awesome.
Digital zoom of the west side this morning:


Well, let's not forget that the "hat" will be at least 12 feet high, so there's plenty of room to let the sun in while keeping most of the terraces in the shade and shielded from rain!!
I'm curious how the 47th level will be laid out. How will the base of the hat and the massive terraces co-exist?
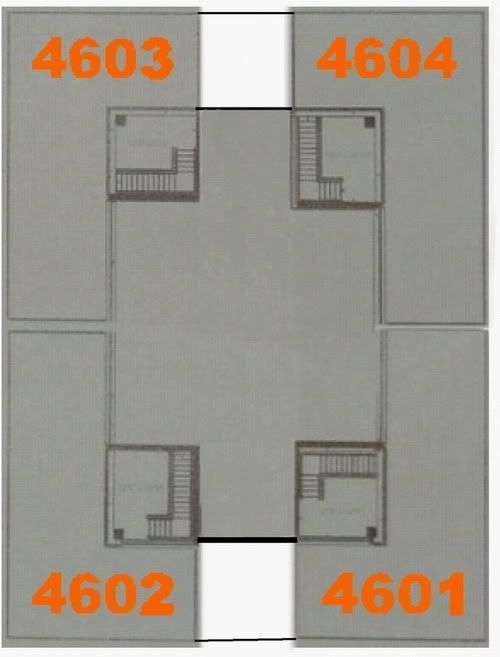
Why is the hat open to the sky in the middle?
^Hmm. Very interesting.
I'm just saying the ultimate roof top terrace would be open to the sun and stars.
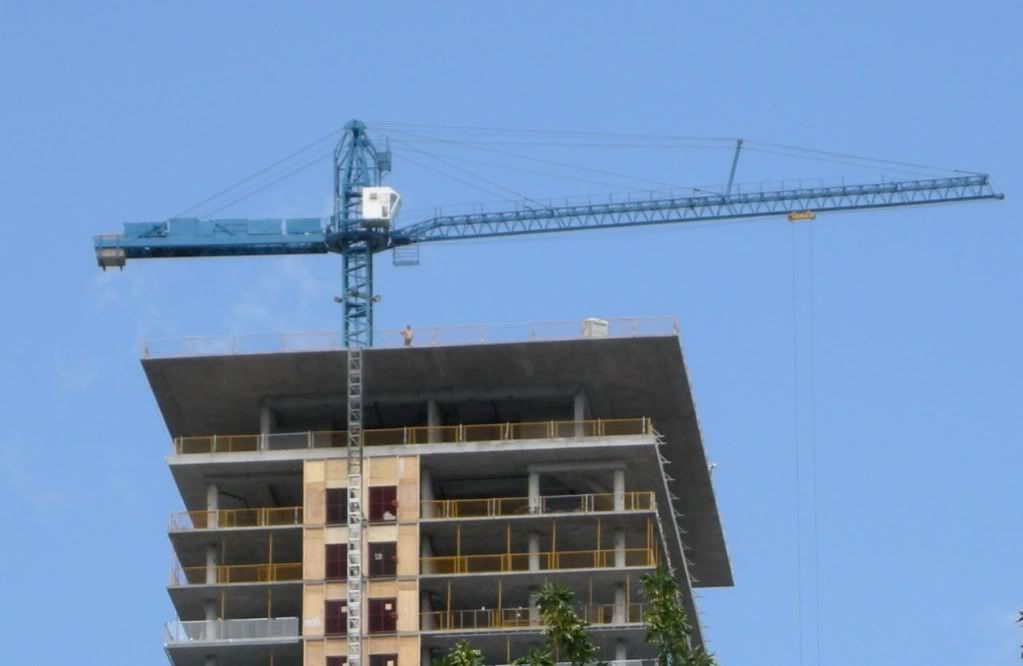
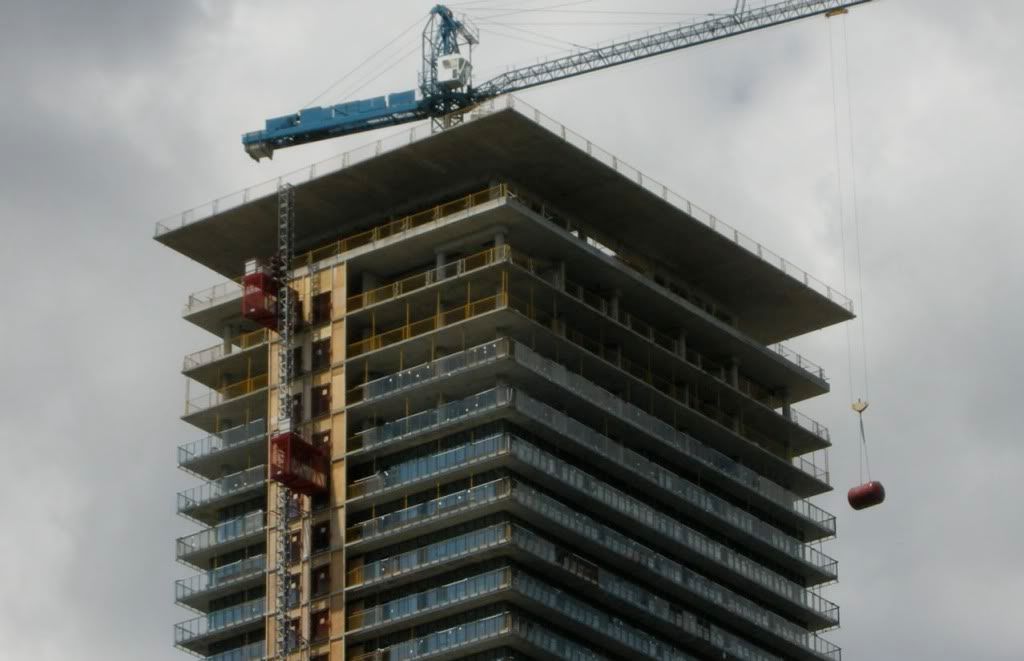
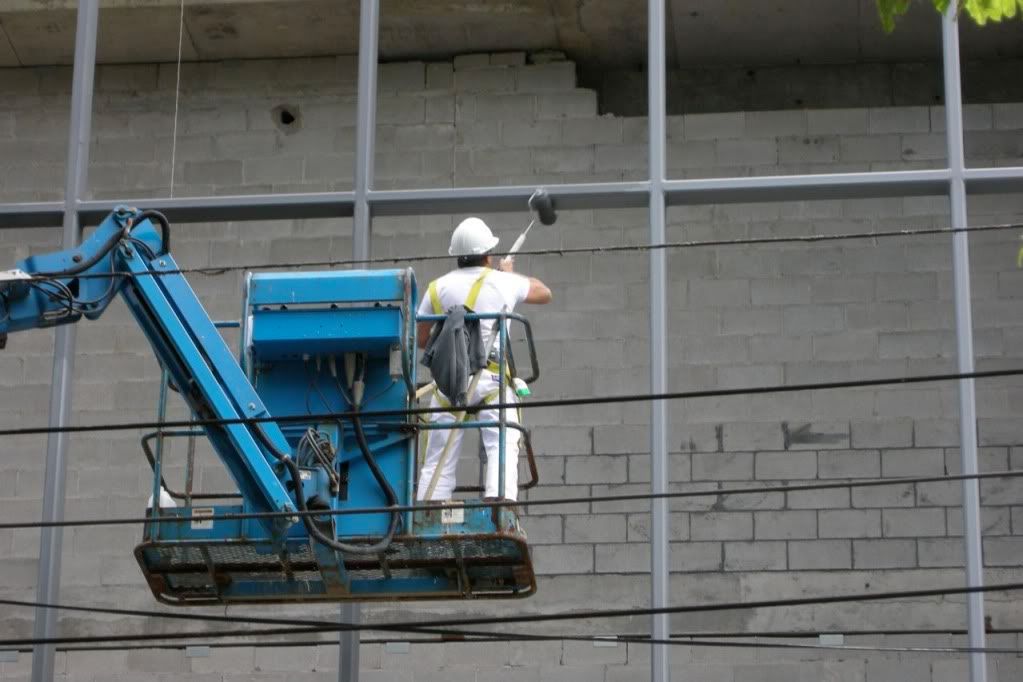
Exactly what I thought when I saw that photo.

