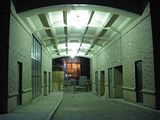cdr108
Senior Member
I disagree. I think this building, other than the small base that faces Casa, isn't that bad looking. Consider the era when this development was conceived--Spire hadn't even been launched yet, 18 Yorkville was seen as "risky" by developers from an architectural pov. Sales launched in 2003, which means this building's concept was first proposed c.2000. It's not as ugly as WHC, or as generic-looking as WPC or even some CP buildings. It fills negative space, while Casa occupies positive space. That doesn't mean BSN is worthy of being repeated--hell no! Its solid mass really solidifies the B/Y area imho, and now we can look forward to some lighter buildings to fill in the remaining space.
when you put it that way, it makes sense now.
i completely forgot how long it was on the market and delayed in construction.
we must remember that even though CASA came to market later, it began construction before or similar time to BSN.
to me, the building's design is definitely something from more than a decade ago ... circa 1995 like Tridel's Richmond @ Richmond/Sherbourne.
not saying that everything has to be or should be glass towers, but there are better examples of brick/stone/masonry/glass in the city now.










