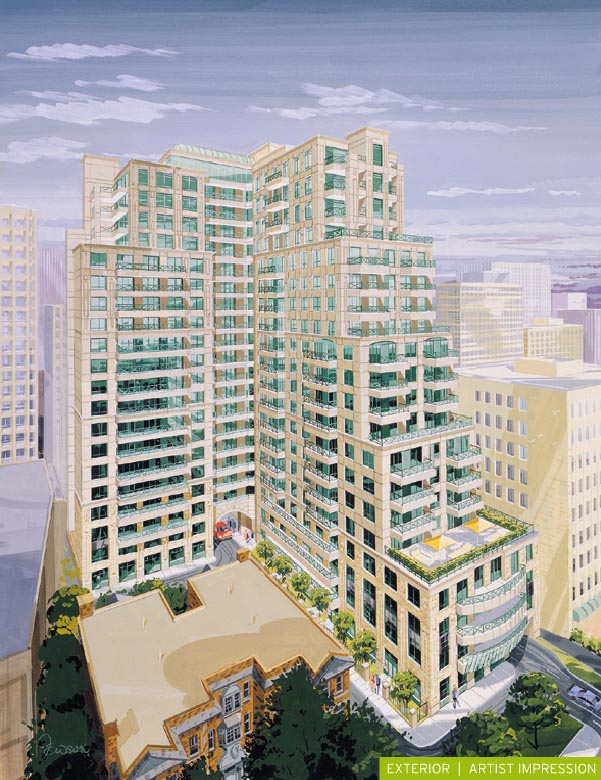prosperegal
Senior Member
Actually, I wonder if this one sets a record in Toronto for the longest development cycle (from proposal to completion). Metropolis was 9 years (1998-2007?), and this one was 7 years as BSN (2003-2010) and it was previously marketed as Avanti, wasn't it?
I thought the development on Bayview and Finch took the longest? Didn't it change hands like five million times? I was in ELEMENTARY SCHOOL when they tore down the trees next to Blessed Trinity School (this would be in the mid-to-late 80s). I recall a sales office for a "mature lifestyle" type building, but it soon shut down and nothing was done there for years. I don't think any kind of building was complete until 2000 or so. Or am I incorrect?







