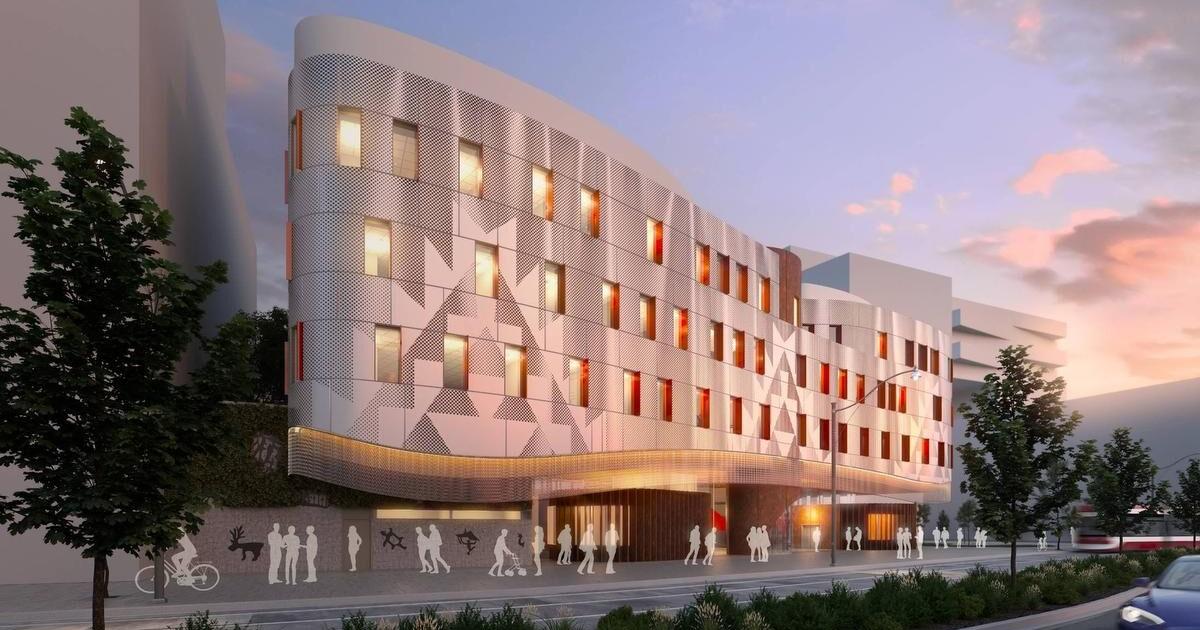DSCToronto
Superstar
Member Bio
- Joined
- Jan 13, 2008
- Messages
- 21,816
- Reaction score
- 35,294
- Location
- St Lawrence Market Area
A presentation was made on this at the West Don Lands Committee in February.
- Block 10 - Anishnawbe Health. Les Klein from Quadrangle walked through the updated proposal for the Health Centre. Have agreement with the City on built form for the site. This block is a statement about reconciliation and embraces Aboriginal activities. Granular detail aspires to stimulate thinking about reconciliation even when you reach for a door handle.
- Five components on the site: health centre (one building, 4 storeys); 5 storey training centre and day care centre; Canary restaurant heritage (retail); a condo; and a rental building on southeast corner. Built form has been negotiated with section 42 funds. One level of underground parking but not under health centre because of cultural need to be connected to the land. Landscape is an important component with publicly accessible space at Cherry and Mill. Infused with indigenous culture and programing. Raised landscape platform in interior of block for client ceremonial and program use. Landscape covers interior service area.
- Condo 160 units; rental 190 units. Included in rental are townhomes. Cooperage to Cherry no thru vehicle access mid-block. Heritage building will be stand alone and cantilever over existing warehouse. Slides were shown viewing massing from all sides.
- Michael Moxas walked us though health centre, located mid-block on Cherry Street - through ground floor plan: ceremonial, community kitchen, traditional healer, dental clinic. Three floors of clinical programs - mental health, outdoor therapeutic, withdrawal managers, each floor has a traditional healer. Matthew from Two Road architects described symbolic elements of the design how the site is connected to 9 GTA rivers through the Don River, the connection to landscape and views through the building, a proposed star blanket motif in interior design and a staircase that acts as a reference to the red road – an indigenous spiritual way, the connection to the outdoors and an atrium that faces east is toward the rising sun. Two different renderings of the building exterior are under consideration: one with a shawl motif, the other with a wampam design. The AHT board will be making the selection.
- Site Plan Approval application is to be made in the spring along with further submissions to the Waterfront Design Review Panel. Shadow studies have been done. Going to Committee of Adjustment with minor variances. Construction is scheduled start in 2020. The Indigenous hub and the Condo and rental buildings still have to be designed. The hope is to be able to build the health centre and the rest of the site at the same time – may be with the same or with different contractors. Rental and condo are separate and will go to general market.
Last edited:



