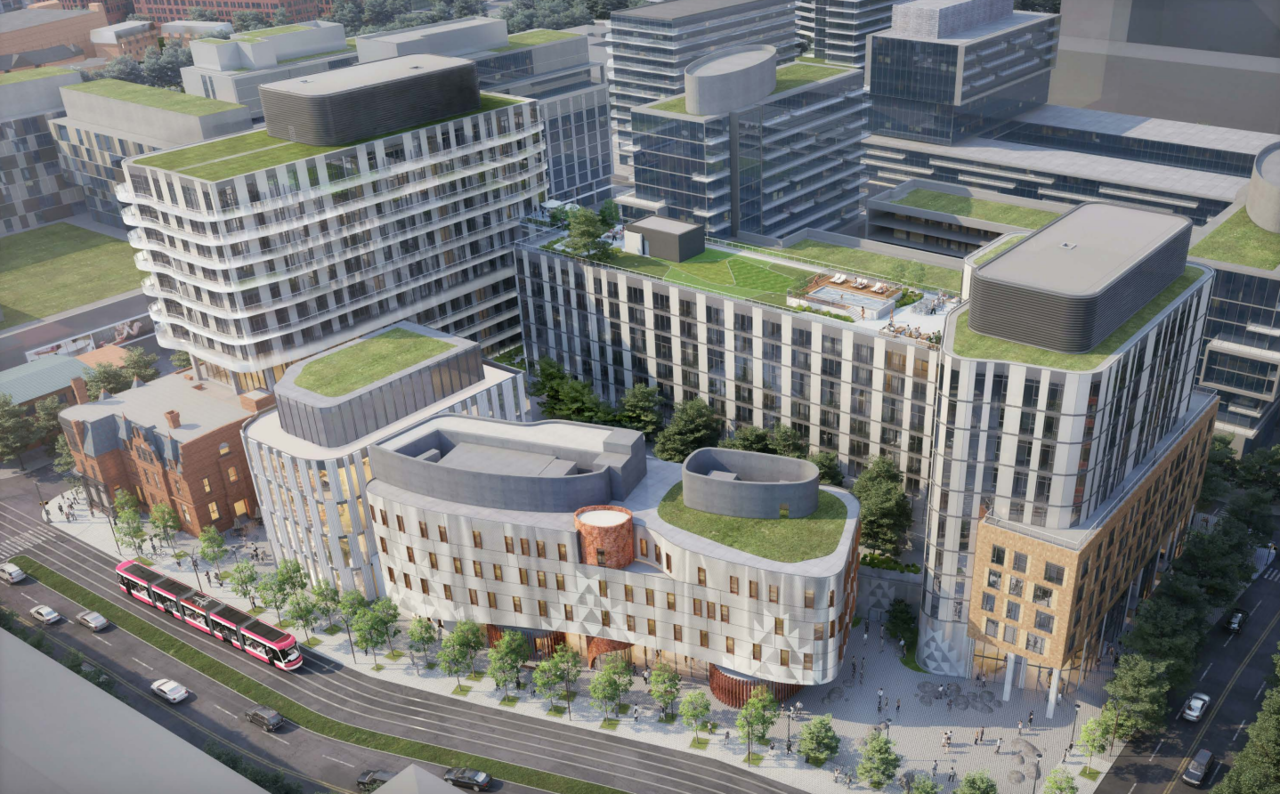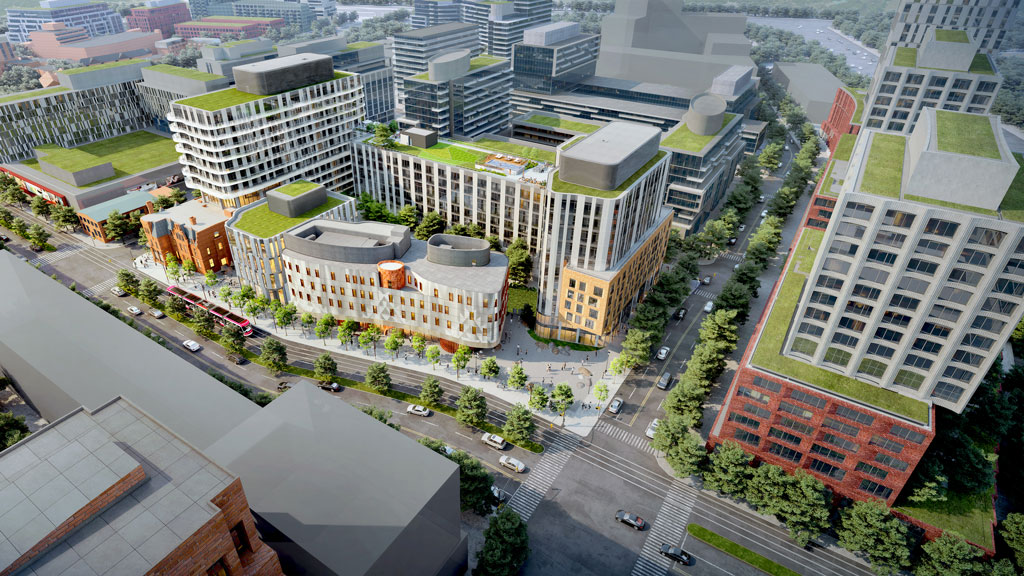You are using an out of date browser. It may not display this or other websites correctly.
You should upgrade or use an alternative browser.
You should upgrade or use an alternative browser.
Toronto Birch House & Indigenous Hub | 50.3m | 13s | Dream | BDP Quadrangle
- Thread starter DSC
- Start date
greenleaf
Senior Member
Very fascinating to get new buildings where the architecture intentionally makes it look like an old facade was saved.
Marcanadian
Moderator
Going before the Waterfront Toronto DRP this week:
Midtown Urbanist
Superstar
Front Page Article

 urbantoronto.ca
urbantoronto.ca

Application Documents Reveal Details of Canary District Indigenous Hub | UrbanToronto
We take a look at the new Indigenous Hub planned for Cherry Street at Front Street. New documents submitted to the City of Toronto for site plan application have revealed further details on the mix of uses that will comprise the multi-use complex.
AlvinofDiaspar
Moderator
Midtown Urbanist
Superstar
There is a lot of content in here, for the first time we really get a good sense on the programming and site plan of this site. Really wish that the DRP didn't embed each page as an image, would have loved to snip out the full resolution images.
Gonna split this post into two parts.
Closer look at the TEEC building:
Landscaping Plan:
And a look at planting materials (paging @Northern Light for comment):
Midtown Urbanist
Superstar
And now for the renderings.
Beginning with a context shot that also shows Dream's other site (Block 8) in the West Don Lands to the south of Block 10:










Beginning with a context shot that also shows Dream's other site (Block 8) in the West Don Lands to the south of Block 10:
Northern Light
Superstar
Landscaping Plan:
And a look at planting materials (paging @Northern Light for comment):
View attachment 234316
Ask and you shall receive.
Mostly OK list, 2-3 real problems, some others I'd change, but not essential.
First a note, above are common, rather than Scientific names. Didn't see the latin names in the document itself either.
So a couple names I had to google and guess what they were meaning. (common names are often used to describe different species in different parts of the world, or sometimes even locally)
***
Problems:
Boston Ivy, non-native, invasive; will escape to the valleys and grow there displacing native vines.
Feather Reed Grass: Non-native.......from Europe..........has what to do with Indigenous Canadians?????
Little-leaf Linden, non-native cultivar of the native Basswood, can hybridize with the native and spread aggressively.
In these cases, I would substitute Virginia Creeper for a native Vine Parthenocissus quinquefolia
I would substitute Little Bluestem for a native grass Schizachyrium scoparium
I would substitute straight native Basswood for the Linden. Tilia americana
Other preferences:
Lose the Lemongrass and the Sage which are both non-native.
For fragrant herbs, consider the native mint (Mentha canadensis) , and Wild Leek (Allium tricoccum)
I would also prefer to lose the Catalpa from the tree species, which is native no further north than Tennessee (and you also never know exactly what you're getting w/those, lots of hybrids)
I would prefer Ironwood Ostrya virginiana
Finally, I'm not against Freeman maple, which is a cultivar of a naturally occurring hybrid of Silver and Red Maple; except it's a clone species and being highly over used. If a disease strikes them, a lot of trees would be wiped out.
I would prefer straight, native, Silver Maple. Acer saccharinum
Last edited:
junctionist
Senior Member
I would have never guessed that an indigenous centre would have so many non-native species.
Midtown Urbanist
Superstar
Thanks Northern Light!
No kidding. I am curious why this part is so difficult to get right. Surely the City can employ some in-house staff to advise applicants on recommended species?
I would have never guessed that an indigenous centre would have so many non-native species.
No kidding. I am curious why this part is so difficult to get right. Surely the City can employ some in-house staff to advise applicants on recommended species?
Northern Light
Superstar
Thanks Northern Light!
No kidding. I am curious why this part is so difficult to get right. Surely the City can employ some in-house staff to advise applicants on recommended species?
I don't know the landscape architects personally, nor do I know their clients or what discussions were had.
I will say the following:
1) The City/TRCA have lists of native plants that are freely available to everyone on their website.

2) The above lists aren't comprehensive; but there are several books and websites devoted to the subject, in an Ontario-specific way.
3) There are firms that specialize in native plants (though relatively few)
4) Landscape architects often lack substantial training in native plants.
5) Clients may ask for native, but other characteristics as well (food garden, extended/continuous in-flower species etc) and are likely, on average less knowledgeable about what is/is not native.
6) Sourcing can be a challenge, especially for certain planting windows and for certain budgets. Native trees and many shrubs are generally quite available; but native herbaceous plants are a more specialized item with far fewer sources.
They aren't hard to get, but a full selection will not be available from many of the larger, go-to, commercial nurseries.
Last edited:
AlbertC
Superstar
Indigenous Hub | BDP Quadrangle
Quadrangle Architects Limited is among Canada’s most dynamic architectural firms with a diversified client list that includes major players in the media, residential, commercial and hospitality industry.
AlbertC
Superstar
Indigenous designs take centre stage
May 26, 2020
Wallace Immen
/cloudfront-us-east-1.images.arcpublishing.com/tgam/B6WRJYJL3RGM7PE7BRU3KAHNGM.jpeg)
 www.theglobeandmail.com
www.theglobeandmail.com
May 26, 2020
Wallace Immen
Anishnawbe Health’s services are scattered across several Victorian and institutional buildings in downtown Toronto. After years of searching for a space more in tune with Ontario’s diverse Indigenous culture, it’s soon to break ground on a purpose-built hub.
The complex in Toronto’s redeveloping West Don Lands will feature Indigenous design and house all the health services, as well as child services and an Aboriginal job-training centre, along with retail and 400 condominium and rental units.
----------
Wide-ranging consultations for the Anishnawbe Health hub were held with the community and social agencies, as well as architects and engineers, to plan welcoming and functional spaces that incorporate forms found in nature and traditional designs.
“We didn’t want an exercise where we just hang our culture on the walls,” says Joe Hester, the group’s executive director.
References include water and streams, because the site along the Don River is a historical nexus of Ontario’s Indigenous cultures. That means rounded spaces, which present a challenge in terms of fitting them into modern structures that are primarily square, Mr. Hester says.
For instance, the balconies of the residential tower will be tapered and rounded rather than conventional rectangles, says Jason Lester, vice-chair of development for Dream Unlimited Corp., which is co-developing the block along with Kilmer Group and Tricon Capital Group. The curved features create some additional costs, “but we decided the benefits far outweigh the costs. It will create attractive elements that people can recognize even when they are just walking by,” Mr. Lester says.
A goal is to bring as much natural daylight into the building. The ground floor will be curtain-wall glazed with accents of naturally textured Corten steel. The building’s exterior will appear wrapped in a three-storey-high patterned band of perforated metal representing a fringed shawl, which evokes the idea of protection, says Matthew P. J. Hickey, a Mohawk architect from the Six Nations of the Grand River First Nation. He’s senior project architect of Two Row Architect in Toronto, which is collaborating with Stantec engineering consultants on the project.
The multistorey atrium faces east toward the rising sun, and features Indigenous designs and animal imagery. The 3,848-square-metre health centre contains doctors’ offices, social-worker services, a cedar-clad outdoor community courtyard with a gas-heated sweat lodge, counselling space for sharing circles and a kitchen to teach healthy cooking skills.
A designated heritage building at the corner of Cherry and Front streets will be restored, with planning by ERA Architects. It housed one of Toronto’s first schools and later the Canary Restaurant, and will be repurposed for retail.
Anishnawbe Health is $3.5-million away from the project’s $10-million fundraising goal. The largest donors so far are Alexandra and Brad Krawczyk, who pledged $2-million to the campaign. Alexandra’s father, the late Barry Sherman, was the head of the multinational pharmaceutical firm Apotex. Other funders include the Sanatan Mandir Cultural Centre, the Toronto Conference of the United Church of Canada, the Anglican Diocese of Toronto and Cherie Brant, a Toronto lawyer who is an Anishnawbe Health client and member of the fundraising board.
To be sustainable, operating costs will be defrayed by the residential component of 200 condominiums and 200 rental units on 99-year leases.
/cloudfront-us-east-1.images.arcpublishing.com/tgam/B6WRJYJL3RGM7PE7BRU3KAHNGM.jpeg)
Indigenous designs take centre stage
Architecture of new Anishnawbe Health Centre integrates traditional with modern Indigenous culture
AlbertC
Superstar
Construction is expected to start early 2021, and be completed in 2024.
Toronto Indigenous hub designed with nature in mind
June 16, 2020

 canada.constructconnect.com
canada.constructconnect.com
Toronto Indigenous hub designed with nature in mind
June 16, 2020
Construction is expected to start early 2021 on the first hub dedicated to Indigenous people in Toronto — a five-building complex including a 35,000-square-foot centre for Anishnawbe Health Toronto (AHT) on the West Don Lands east of downtown.
Set on a 2.4-acre property at Cherry and Front Streets, the complex will also contain an Indigenous employment and training agency, a family and children service with a daycare, mixed-use commercial and 400 residential condo and rental units in two separate buildings.
----------
The four-storey AHT will be clad in a perforated, reflective metal panel system. An interior second-storey garden will in time grow into a forest that covers up views of loading docks and a parking garage at the rear of the building, Hickey says.
Klein says the proposal for cladding the podium of the seven-floor housing projects is a brick laid in a woven pattern, rather than in conventional horizontal coursing, to “evoke the weaving of blankets or baskets.”
Also proposed is a precast brick pattern that evokes birch trees, he says, adding that balconies on housing are being designed by to appear like clouds.
---------
The project is slated for completion late in 2024.

Toronto Indigenous hub designed with nature in mind - constructconnect.com - Daily Commercial News
Construction is expected to start early 2021 on the first hub dedicated to Indigenous people in Toronto — a five-building complex including a 35,000-square-foot centre for Anishnawbe Health Toronto (AHT) on the West Don Lands east of downtown. Set on a 2
AlbertC
Superstar
The Indigenous Hub in Toronto Promises a Brighter Future
Jul 8, 2020

 www.azuremagazine.com
www.azuremagazine.com



Jul 8, 2020

The Indigenous Hub in Toronto Promises a Brighter Future
Integrating facilities for healing, education and childcare, Toronto's Indigenous Hub promises to provide a safe space informed by Indigenous design tenets.