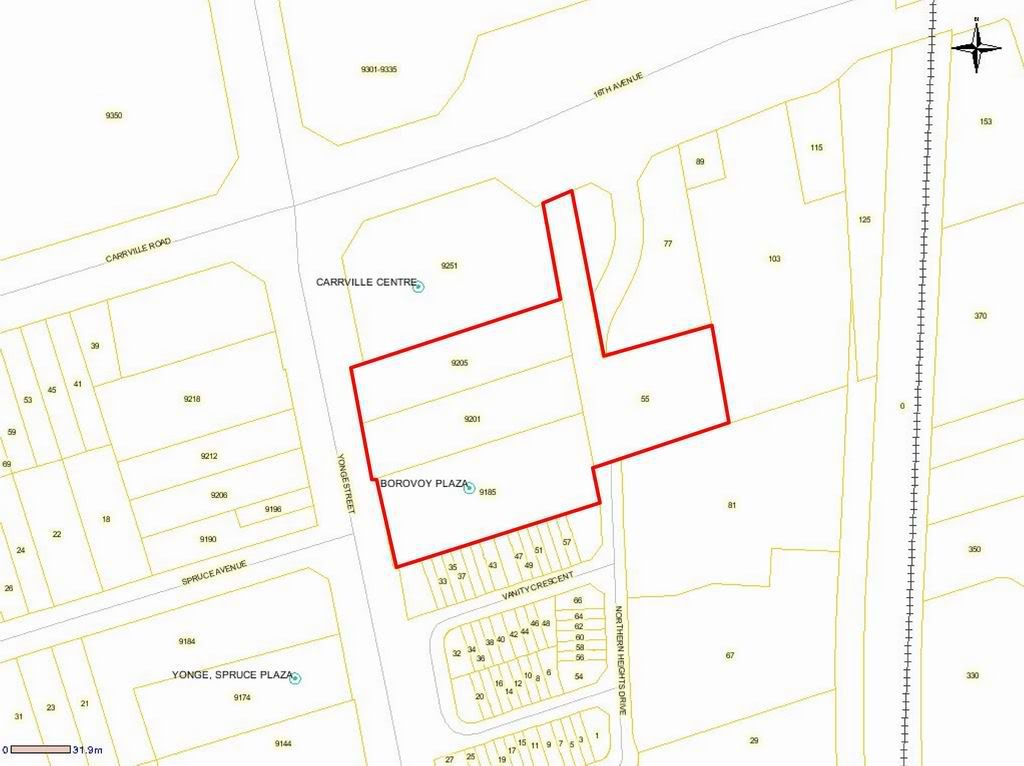jaycola
Active Member
I received this in an Email
News Release
June 21, 2011
Great Lands Corporation today announced that it plans to build one of the largest condominium projects in the GTA. It will be known as “The Beverly Hills” and is located on Yonge Street, south of Sixteenth Avenue in Richmond Hill. The development has been planned as an upscale, resort development, which will incorporate, for the first time in Richmond Hill, a “woonerf” street with ground floor shops, four towers and associated podiums above. The development received Official Plan and Zoning approvals in August 2010 for 948 residential units plus ground floor retail commercial. Marketing of the project will start this Fall.
“The term “woonerf” originated in Europe, and it is a highly attractive landscaped road shared between cars and pedestrians, without any asphalt or curbs, but rather uses patterns in the interlocking stones and landscaping to define pathways, on-street parking and driving areas.” says Ron Stein, Manager of Land Development.
“The project was named “The Beverly Hills” because we think it best represents the image of the complex, with high-end resort style amenity areas that would compete with anything in Beverly Hills, California. We’re rolling out the red carpet, and intend to bring a better Yorkville to Richmond Hill, a self-sufficient active place, where the younger generation will be interested to settle, and be closer to their families.
One of the unique aspects of our development is these luxury buildings will be affordable to the average consumer or first time buyer, as we will be capping the total down payment at only 15%, and spreading that over five payments in two years. That is unheard of in the industry. ” Sam Sadr, President, CEO, and founder of Great Lands Corporation, stated.
The Town and Region will also be benefitting from the development, as Great Lands will be dedicating a portion of its land for a new public neighbourhood park, and easement for the planned subway route and nearby station. Great Lands Construction Manager, Andrew Pawlaczek, has estimated the development will provide over two million man hours of work for the local economy, and over $25 million in levies, parkland, and fees to Richmond Hill, York Region and the school boards.



