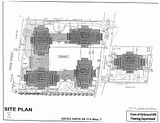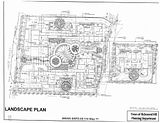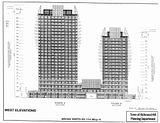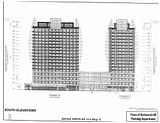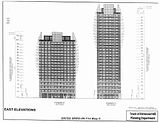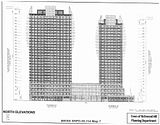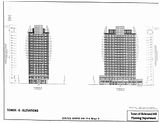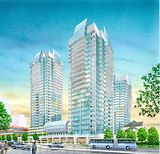Novae Res Urbis
seems like the proposal is being reduced to 3 towers will less height ~
************
Richmond Hill towers
June 16, 2010
In a prehearing decision issued June 7, board member Donald Granger provided an update on appeals by Great Land (Yonge 16th) Inc. against failure of the Town of Richmond Hill to approve official plan and zoning by-law amendments and a site plan to permit development of five condominium towers, between 18 and 28 storeys, with a total of 1,105 residential units and 1,334-sq.m. of retail and office space at 9185, 9201 and 9205 Yonge Street and 55 16th Avenue.
The board was informed that revised plans have been filed. The new proposal calls for three towers, between 19 and 25 storeys. The town maintains its opposition to the revised proposal, but will continue meeting with the developer to attempt to resolve outstanding issues.
The board scheduled the 15-day hearing to begin July 12.
Solicitor Andrew Biggart (Ritchie, Ketcheson) represents Great Land (Yonge 16th) Inc. Solicitors Chris Barnett (Davis) and Antonio Dimilta represent the Town of Richmond Hill. Solicitor Robert Miller represents York Region. Solicitor Jeffrey Streisfield represents Haulover Investments Limited. (See OMB Case No. PL090106.)
