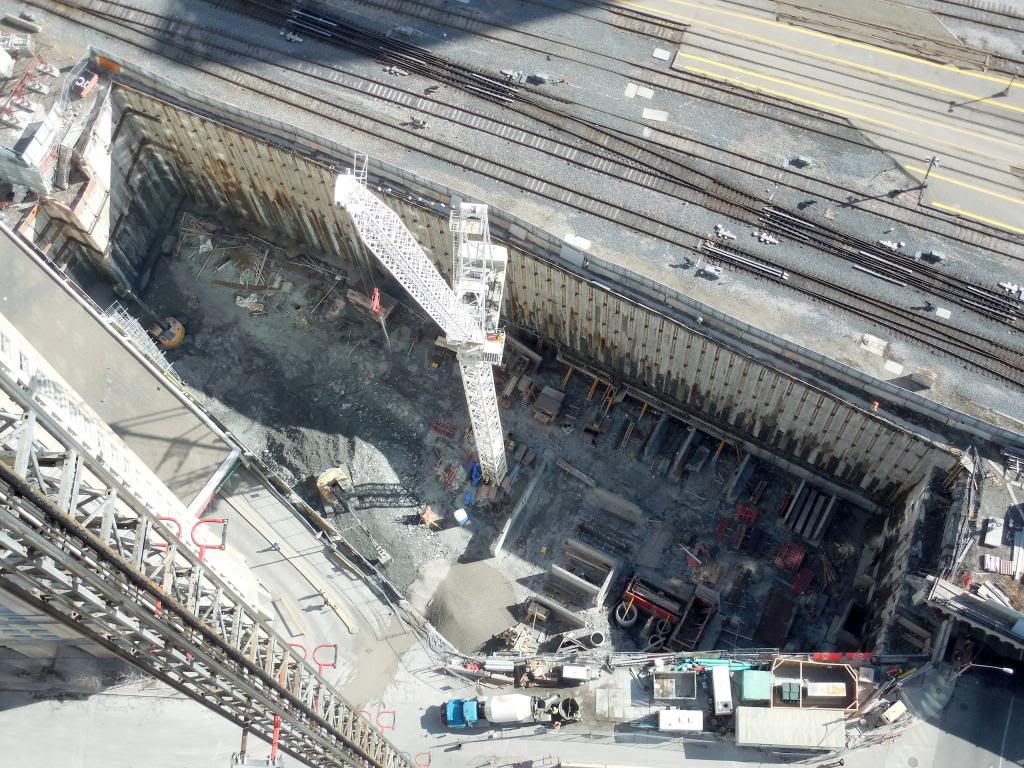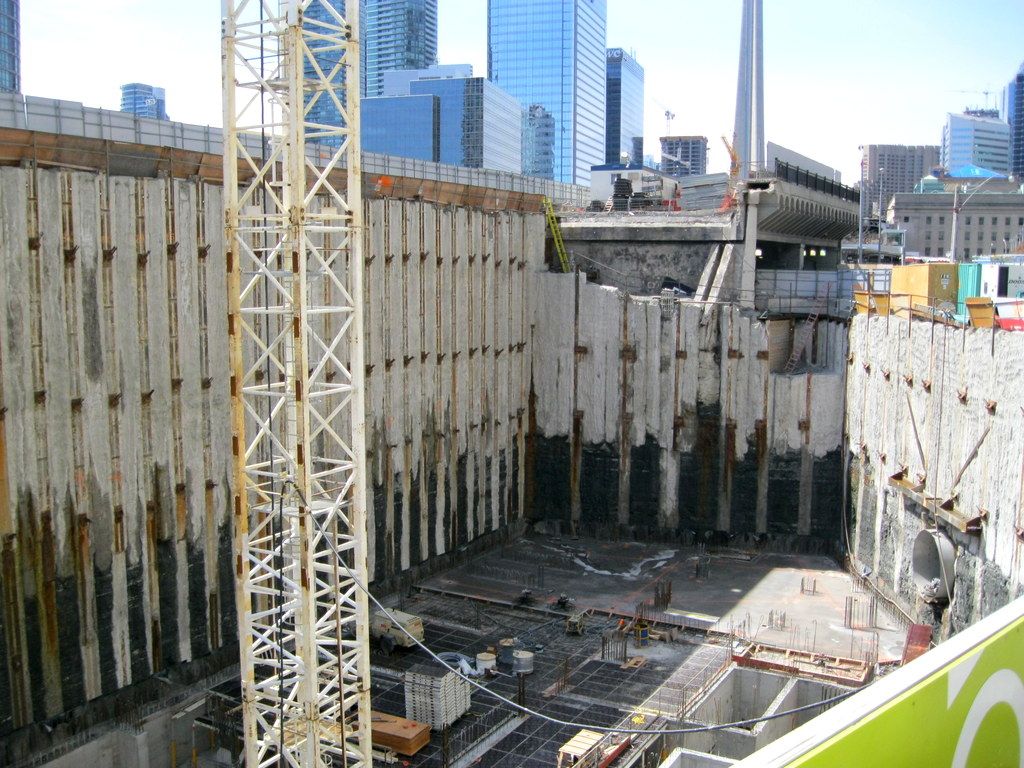You are using an out of date browser. It may not display this or other websites correctly.
You should upgrade or use an alternative browser.
You should upgrade or use an alternative browser.
Toronto Backstage On The Esplanade | 116.73m | 36s | Cityzen | P + S / IBI
- Thread starter CharmAlarm
- Start date
Lansdude
Active Member
This one's a darkhorse. I think we'll be very pleased with this intersection all around.
Last edited by a moderator:
JasonTangTO
New Member
I've always been a proponent of density and ridding the downtown of empty lots but even I am amazed that a developer has made use of this 'sliver' of land. I can't wait to see the real unit at completion, the saving grace is that all the units seem to be wider than it is long therefore brighter units.
Photo taken today.

Photo taken today.

Granny
Active Member
This one's a darkhorse. I think we'll be very pleased with this intersection all around.
I'm sure it's going to be lovely building when it's done. Sadly, it's also going to be a bit of a heartbreaker as it slowly hides hides the L Tower.
SkyJacked
Active Member
From Friday, a big pile of gravel in the hole, we might see some slab on grade next week.


kram74
Active Member
You have to see this location for yourself to get an idea of how deep the hole is.
it goes down forever. it looks as though there digging a hole to china.
hopefully these two pics can give you some idea.
i was amazed by how deep it was when i saw it up close.
its one of those things you have to see for yourself to get a true idea.


it goes down forever. it looks as though there digging a hole to china.
hopefully these two pics can give you some idea.
i was amazed by how deep it was when i saw it up close.
its one of those things you have to see for yourself to get a true idea.
Attachments
Critique
Active Member
It is such a small slab of land, it would have looked much better to create a park (or would it be a parkette) with the land. There is already quite a bit of density on that intersection and some green would have looked good. The building itself doesn't look bad but the dark colour might either add to or take away from L tower. Also, part of the view for L will be blocked. All in all, it's just not worth the risk.
What's the risk? That it might not look good enough to block part of the view of the L Tower? There's no economic argument to protecting unimpeded views.
Anyway, as has been noted many times in this thread, L Tower's parking is going into Backstage's underground garage.
42
Anyway, as has been noted many times in this thread, L Tower's parking is going into Backstage's underground garage.
42
AndreaPalladio
Senior Member
It is such a small slab of land, it would have looked much better to create a park (or would it be a parkette) with the land. There is already quite a bit of density on that intersection and some green would have looked good. The building itself doesn't look bad but the dark colour might either add to or take away from L tower. Also, part of the view for L will be blocked. All in all, it's just not worth the risk.
Berczy Park is right there on the other side of the O'Keefe Centre.
diminutive
Active Member
How is the PATH network connection going to work? Elevated through the GO bus terminal? It would be nice to have a clear route along the Esplanade to Union without having to walk up to Front or jay walk Yonge n Bay.
Yes, it will go through the GO Bus Terminal. Not sure what changes are in store for the Union Station connection as that building gets rebuilt.
42
42
TOCondoGarden
Active Member
April 6


bar1967
Active Member
Is that the pedestrian connection to L Tower I see on the right side of the picture? Looks like a large round tunnel.
someMidTowner
¯\_(ツ)_/¯
Is that the pedestrian connection to L Tower I see on the right side of the picture? Looks like a large round tunnel.
The 2 buildings will share underground parking, so it is actually a car tunnel.
Mongo
Senior Member
The 2 buildings will share underground parking, so it is actually a car tunnel.
That can't be right. As far as I know, all the underground parking for both buildings will be in the Backstage excavation, with a pedestrian tunnel from the underground parking garage to the basement of the L tower.


