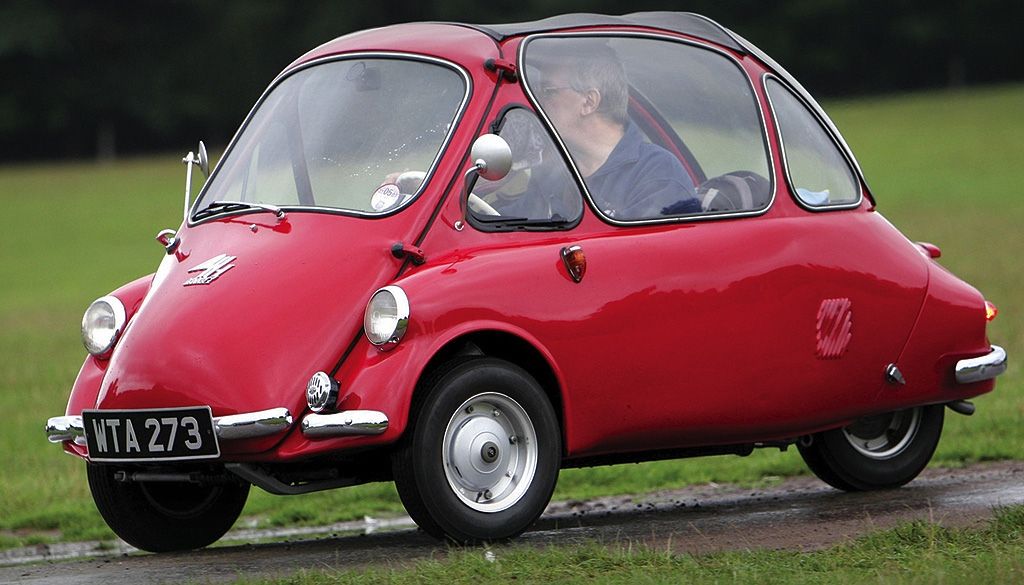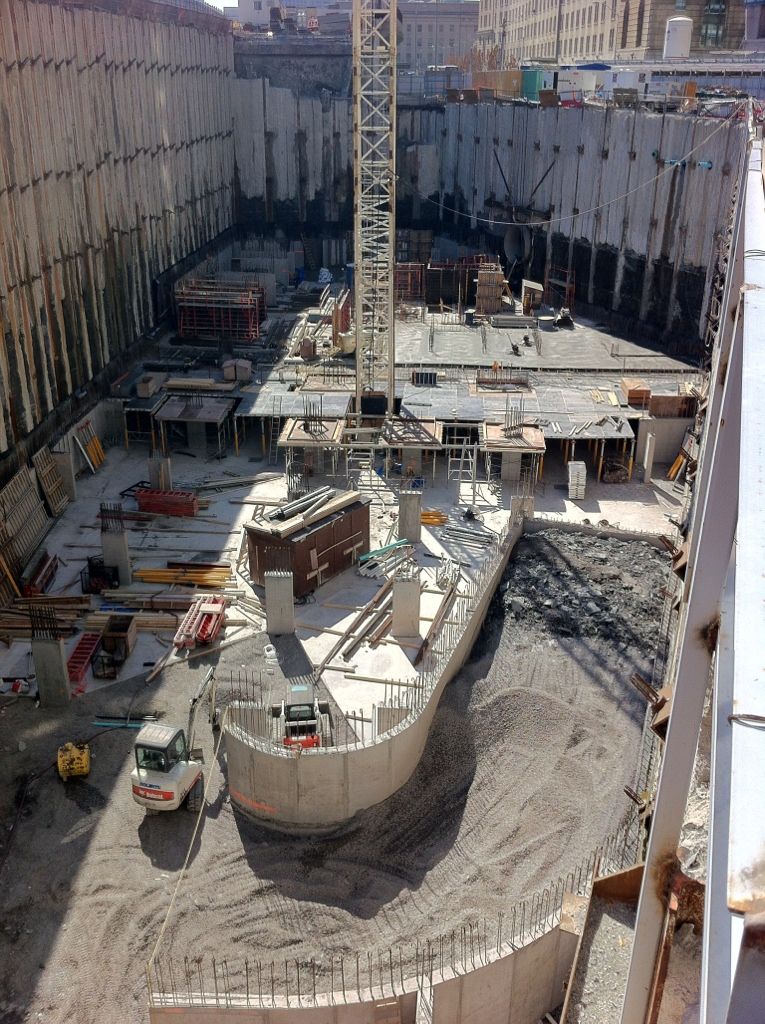DSC
Superstar
Member Bio
- Joined
- Jan 13, 2008
- Messages
- 19,667
- Reaction score
- 28,222
- Location
- St Lawrence Market Area
That can't be right. As far as I know, all the underground parking for both buildings will be in the Backstage excavation, with a pedestrian tunnel from the underground parking garage to the basement of the L tower.
That is my understanding too and the metal 'tunnel pipe' MAY be large enough for a pedestrian tunnel but not for cars.







