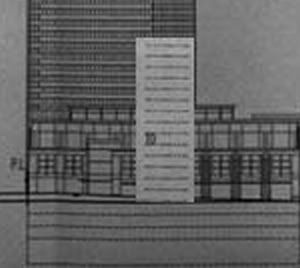M
Mongo62aa
Guest
It may very well be that the podium contains only three (very tall) floors, plus the half-deck, but their combined height is clearly equal to between eight and nine regular floors -- see attached enlargement.

I make the three-story podium to be equal to seven regular floors, plus one and a half floors for the half-deck.
Bill

I make the three-story podium to be equal to seven regular floors, plus one and a half floors for the half-deck.
Bill









